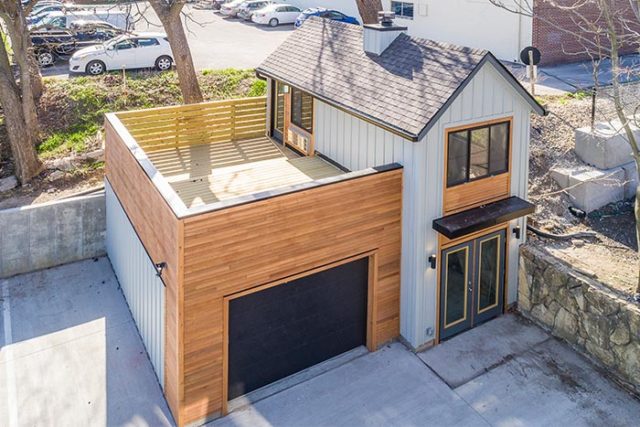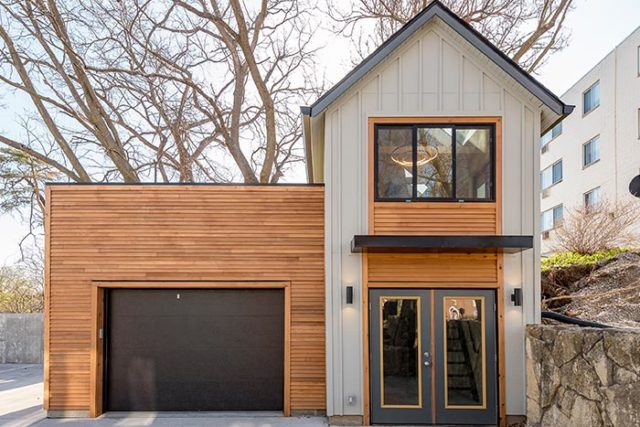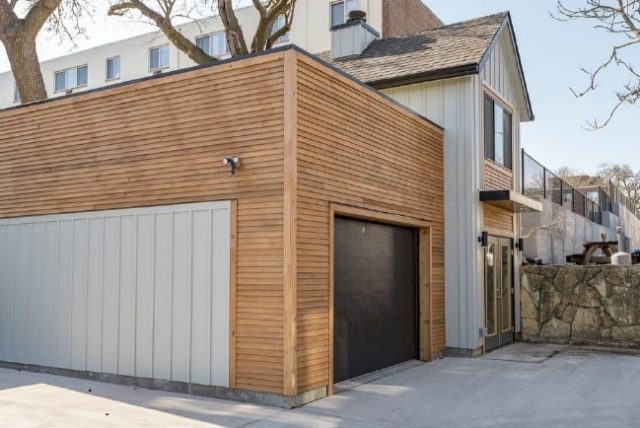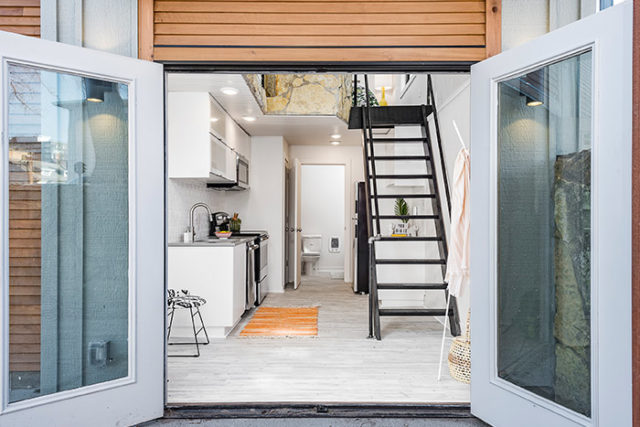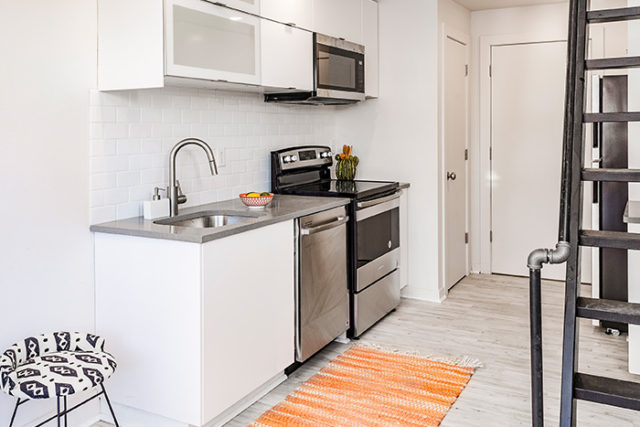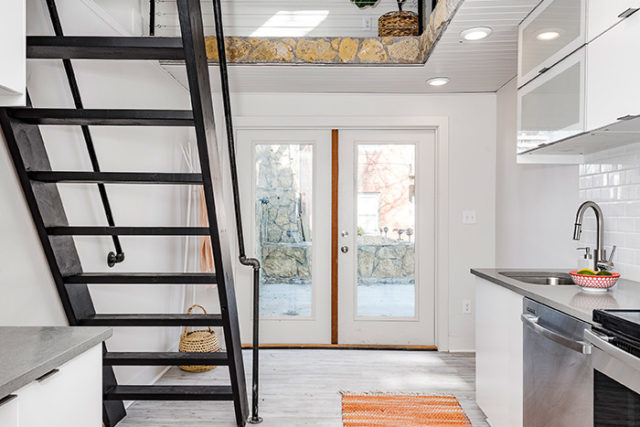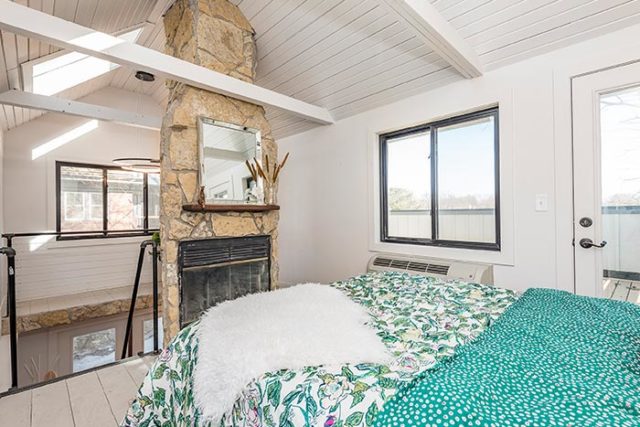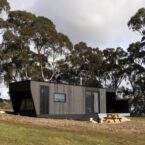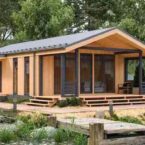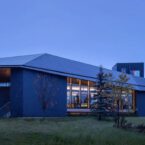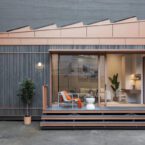This next tiny house has a nice twist when it comes to its shape and design, as it doesn’t look like every other tiny house out there. This very edgy home was designed by Zenith Design + Build and it was named ”Carriage House”.
The house has a narrow design and it comes with an attached garage which adds some extra space and a rooftop for outdoor activities. The large deck on top is perfect for parties or even as an outdoor workspace when it is nice and sunny outside.
The interior is very clean, with a minimalistic feel and the wide entrance doors add plenty of natural light to the downstairs area. The ”Carriage House” opens directly into the kitchen and there is also a bathroom downstairs, in the back of the home. The metal stairs will lead you upstairs to the loft which features the bedroom and open space.
The two living areas, upstairs and downstairs, are separated only by the set of stairs so the tiny house has an airy feel. Here you can find another unexpected, but cool addition: a stone structured fireplace. And the best part? You can step outside the deck directly from the bedroom and enjoy your morning coffee there. Such a lovely and creative tiny house design!

