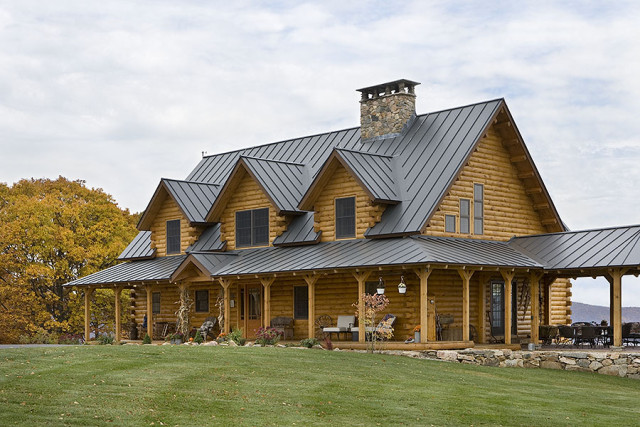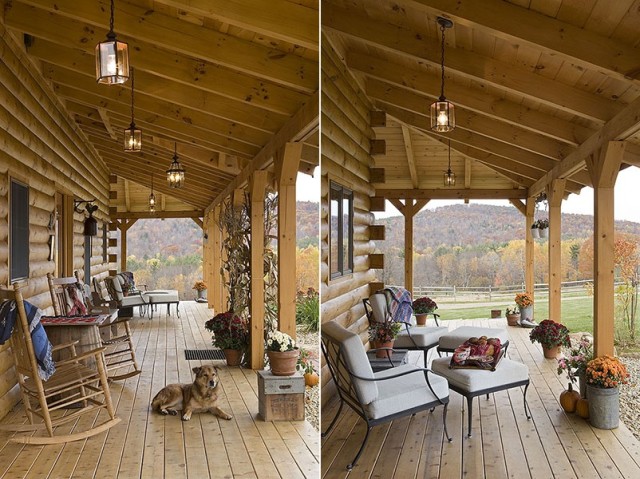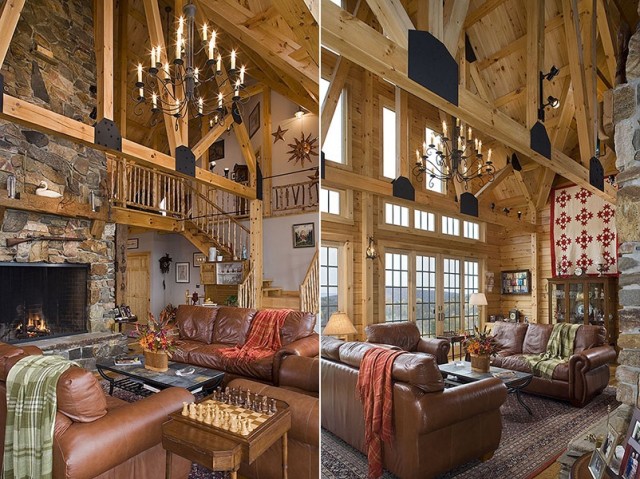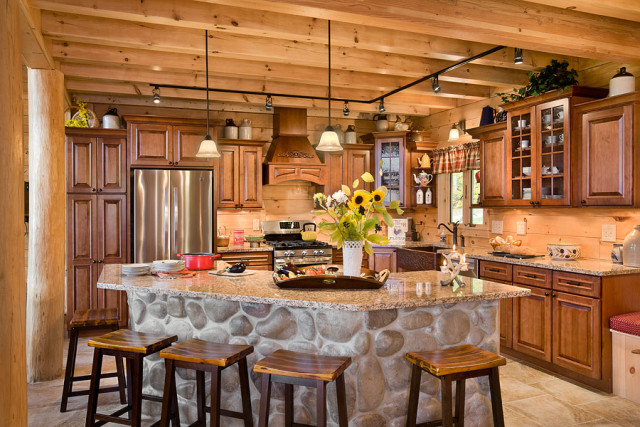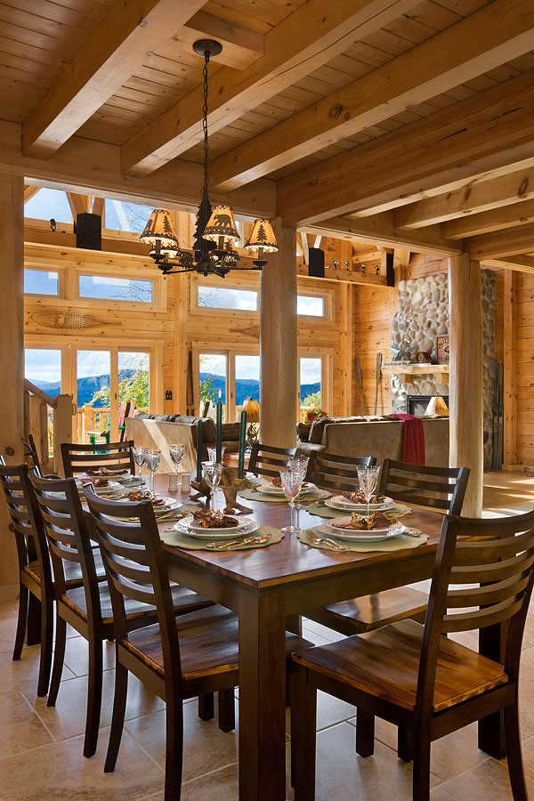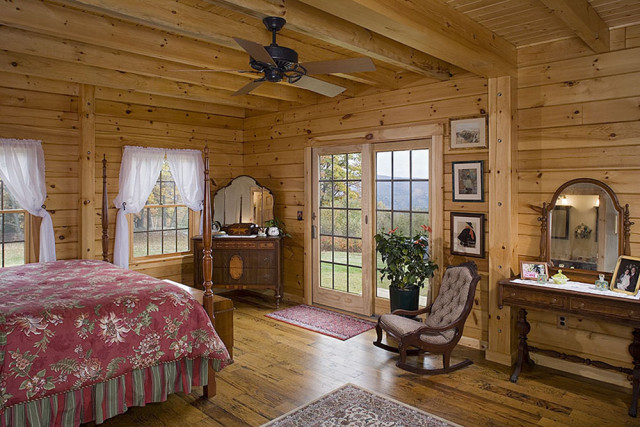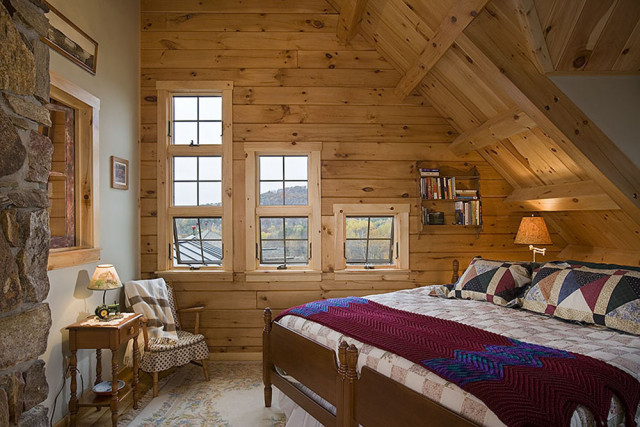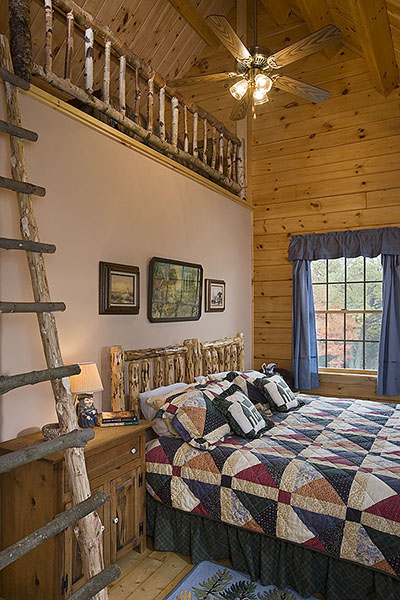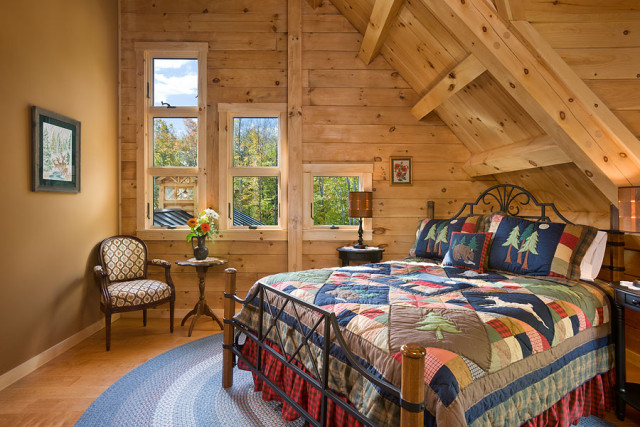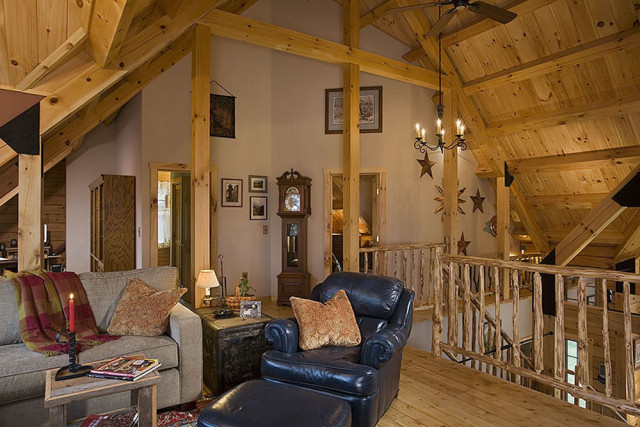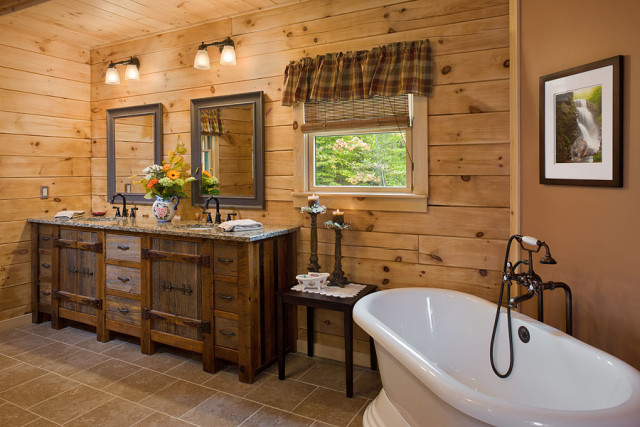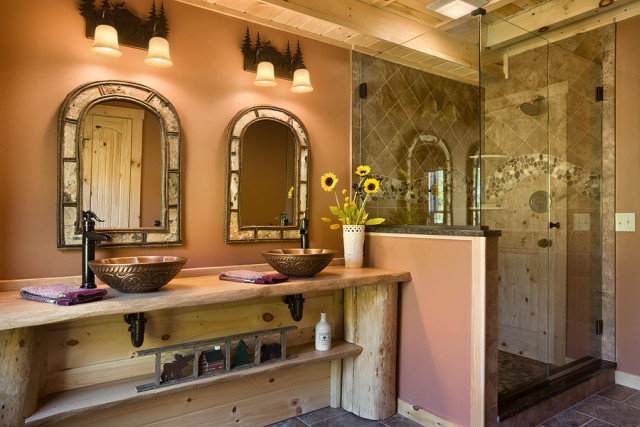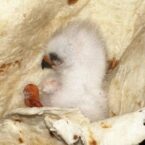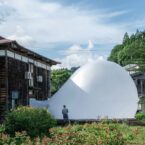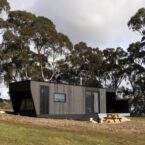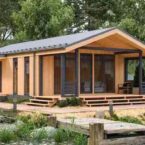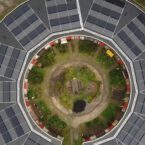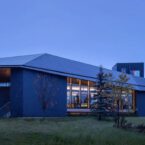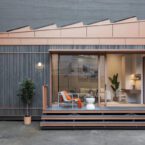Yearning for a large and marvelous log home to call your residence? The Athens Log Home might be just what you’ve dreamed of! With a large 2-story high living area, the 30 by 50 feet home (not including the covered porch) will definitely suit your necessities surrounded by nature. There is a lovely master bedroom envisioned with walk-in closet and master bathroom at the first floor and another bedroom upstairs with lots of open loft space. You don’t have to implement the whole home plan, but it’s a good starting point, to which you can make the preferred alterations and modifications. Download the plan and show it to your architect and come up with your dream log home in a matter of days. You’re welcome! This home was featured in the Log Home Illustrated. Its practical elegance is a favorite of many and a great source of inspiration.
30´ x 50´ • 2,640 sq. ft. • 2-3 bedrooms • 2.5 baths • loft • porches • wrap deck

