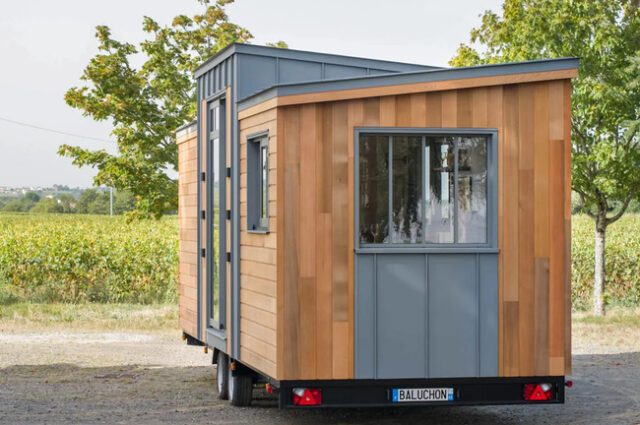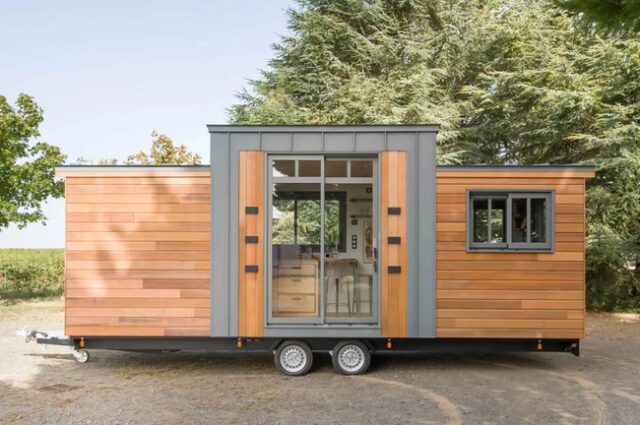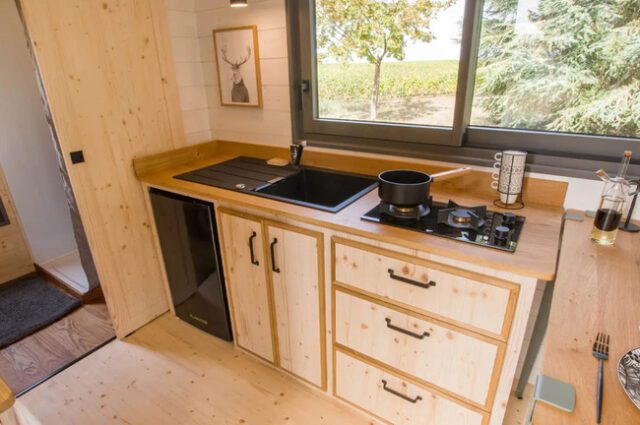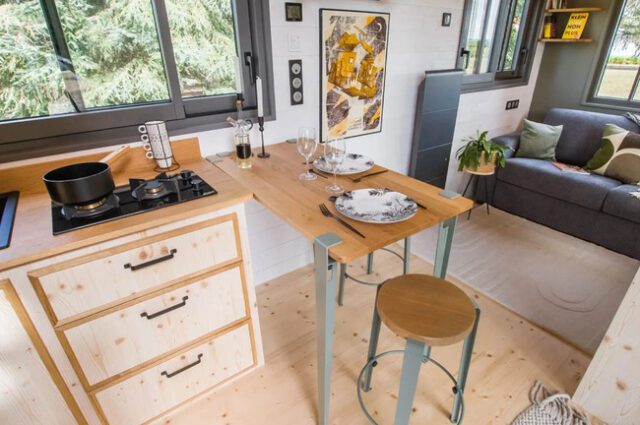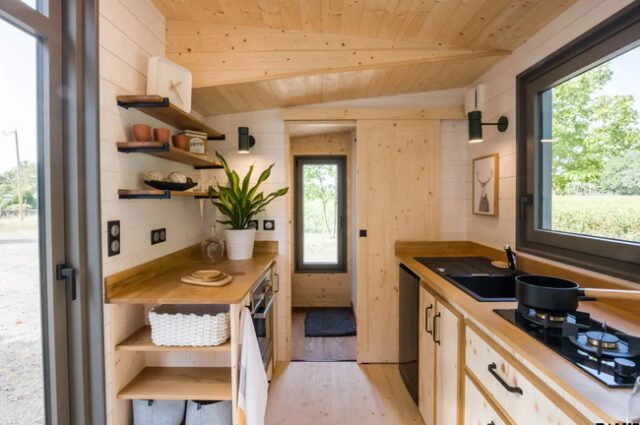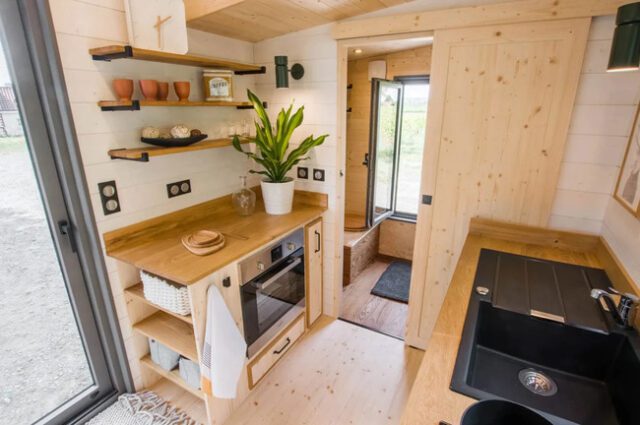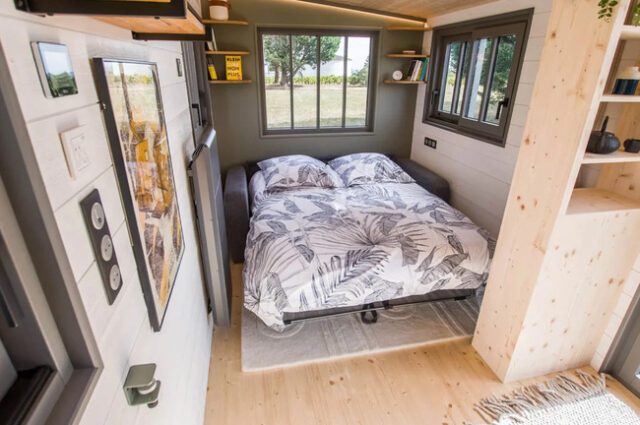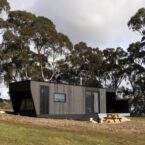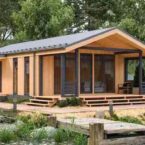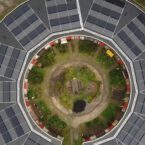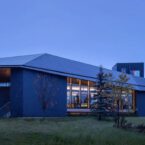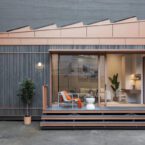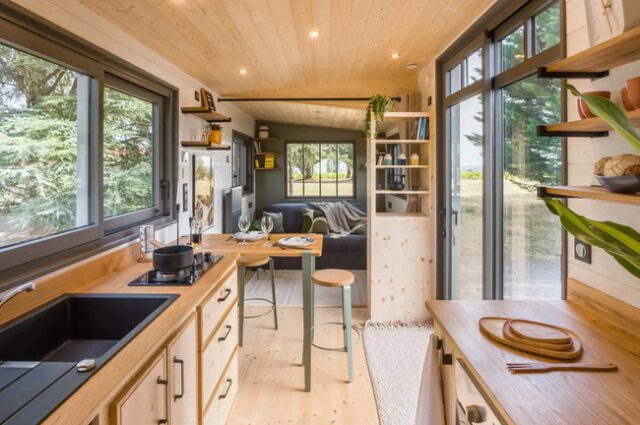
Baluchon’s innovative approach to tiny home design is exemplified in their latest creation, the Eucalyptus. Breaking away from the conventional loft-style layouts commonly found in tiny homes, the Eucalyptus maximizes space efficiency by incorporating all its features on a single level. Measuring 22 feet in length, slightly longer than Baluchon’s typical models, this tiny home is built on a double-axle trailer, allowing for increased space without compromising on mobility. Clad in red cedar with a spruce frame and insulated with eco-friendly materials like linen, hemp, and recycled cotton, the Eucalyptus embodies sustainability in its construction.
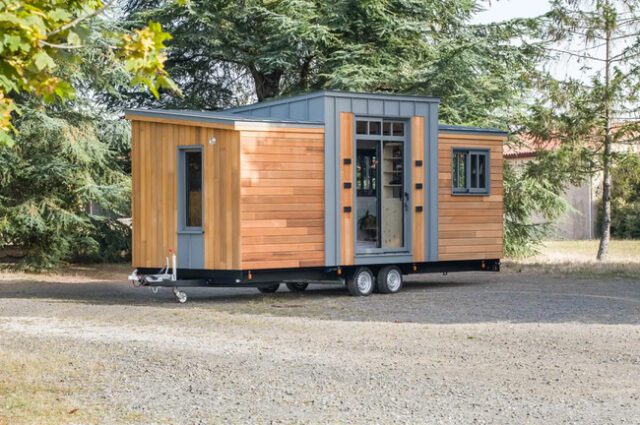
Upon entering the Eucalyptus through double glass doors, occupants are greeted by a well-designed kitchen that takes center stage in the home. Complete with an oven, propane-powered stove, small fridge, sink, and custom cabinetry, the kitchen is both functional and aesthetically pleasing. Adjacent to the kitchen is the bathroom, accessible through a sliding wooden door, featuring a shower, toilet, and storage units. The living room, situated on the opposite side of the house, incorporates clever storage solutions, an electric radiator, and a sofa bed, ensuring versatility in the utilization of the limited space. With blackout blinds enhancing privacy and a thoughtful layout catering to the owner’s needs, the Eucalyptus stands as a testament to Baluchon’s commitment to creating comfortable and efficient tiny homes. While the exact pricing for the Eucalyptus is undisclosed, Baluchon homes typically start around US$84,000, providing a ballpark figure for prospective buyers.
