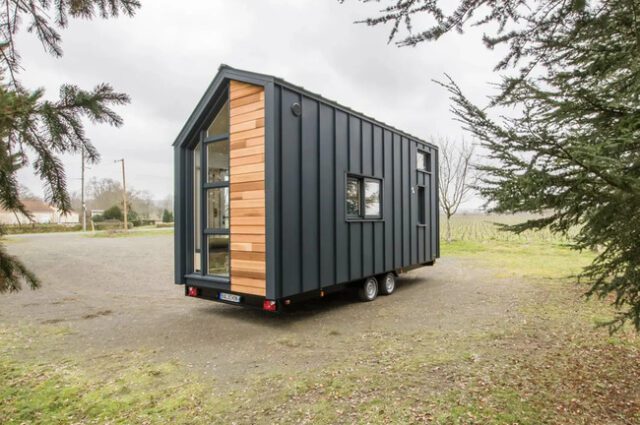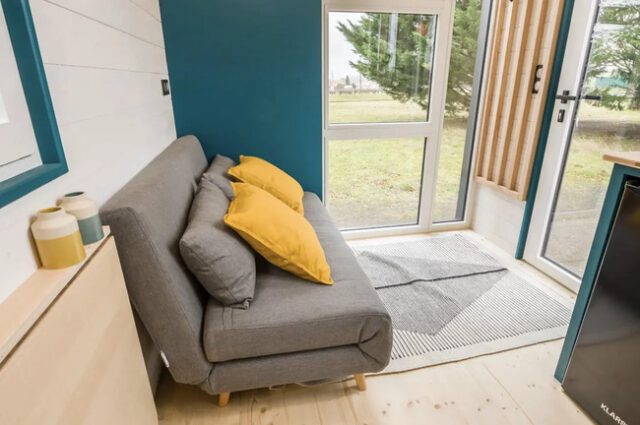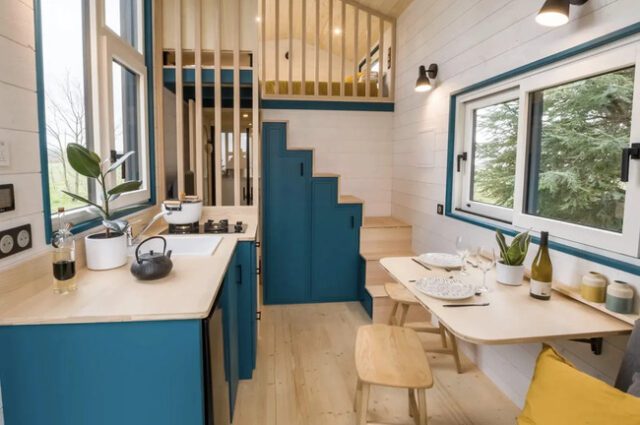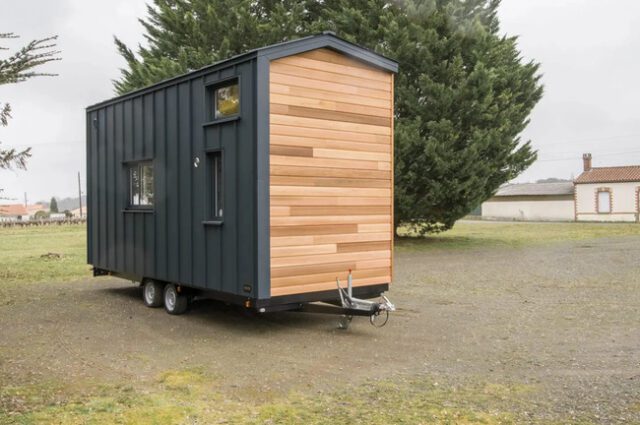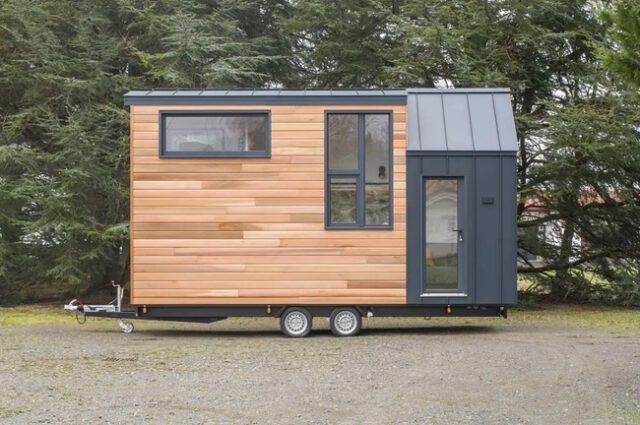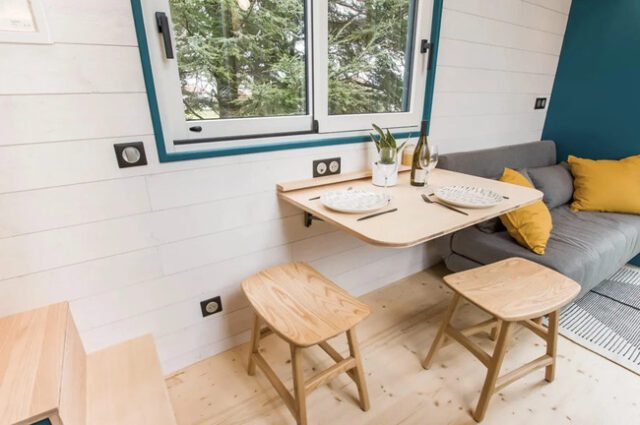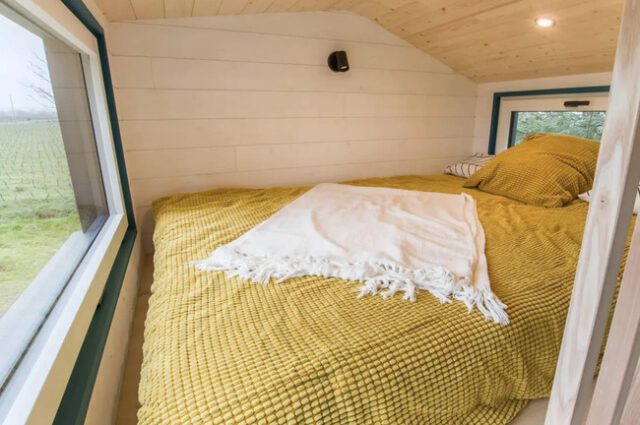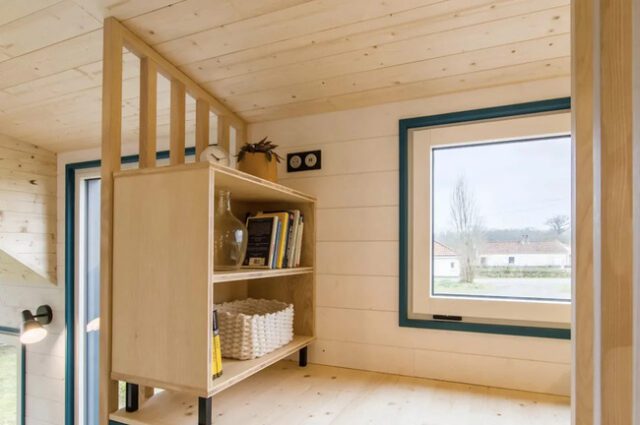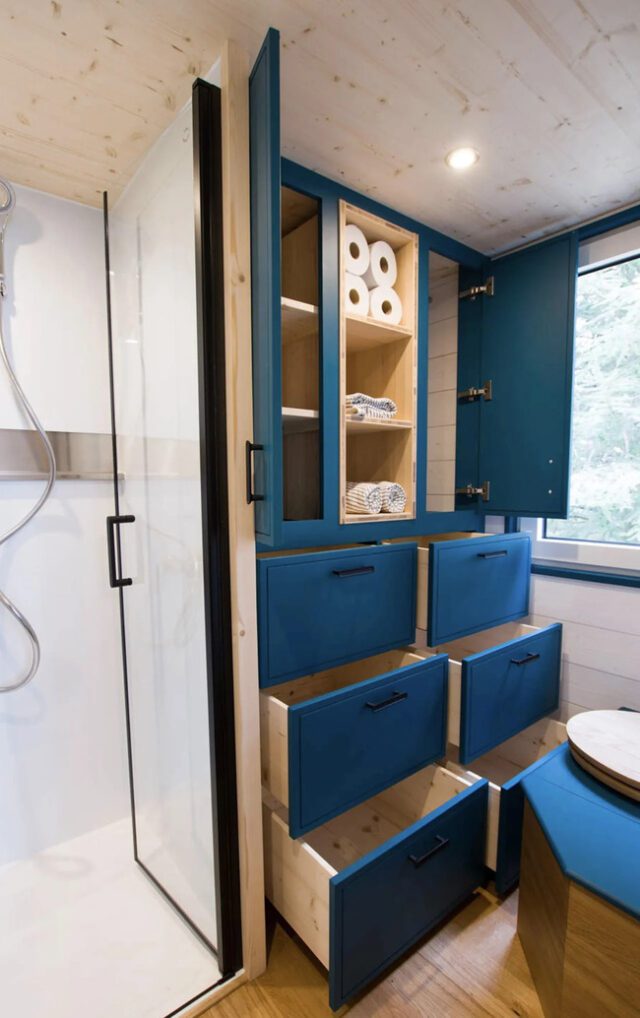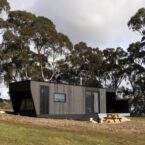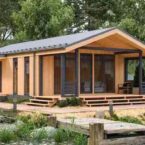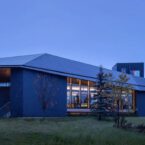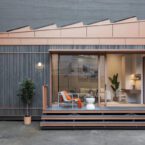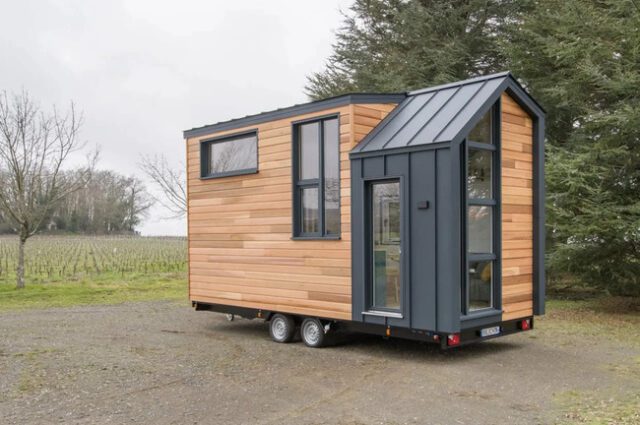
Baluchon’s latest modern tiny trailer home, the Sherpa, showcases a quaint and ingenious space-saving layout that appeals to those seeking both style and functionality in compact living. Inspired by the Scandinavian design ethos, the Sherpa emerges as a testament to Baluchon’s commitment to crafting homes that harmonize aesthetics with practicality. Built on a double-axle trailer with a length of 20 feet, this cozy abode stands out in France’s tiny home landscape, where strict towing laws necessitate compact dimensions. The exterior exudes modern charm with its striking red cedar siding, aluminum accents, and unconventional window placements, setting it apart from traditional cottage-style tiny homes.
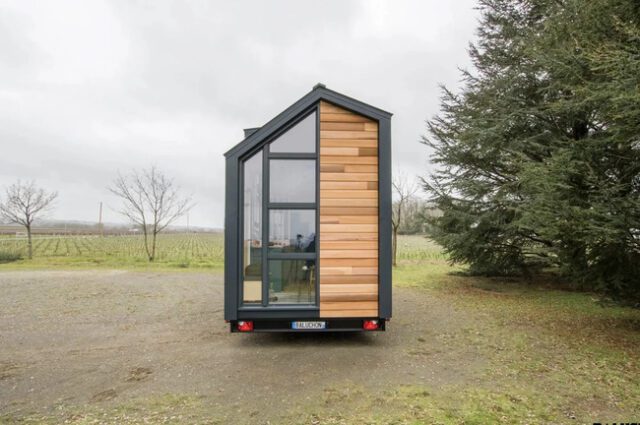
Step inside, and the Sherpa welcomes occupants with a well-designed interior that maximizes every inch of space. The living area features a convertible sofa bed for guests, cleverly integrated storage solutions, and ample natural light streaming through generous glazing. Adjacent to the living room, the basic yet functional kitchen offers essentials like a two-burner propane stove, a sink, and a compact fridge. A folding dining table efficiently utilizes space, accommodating dining needs for two while seamlessly tucking away when not in use. The bathroom, though spacious and equipped with a shower and toilet, presents a slight inconvenience with the absence of a sink, directing residents to use the kitchen for handwashing—a compromise in hygiene for the sake of space optimization. Ascending the storage-integrated staircase, residents reach the loft-style bedroom with a cozy double bed and additional storage, embracing the characteristic snugness of tiny home living with its low ceiling design. With its thoughtful layout and stylish design elements, the Sherpa embodies the allure of minimalist living without sacrificing comfort or aesthetics.
