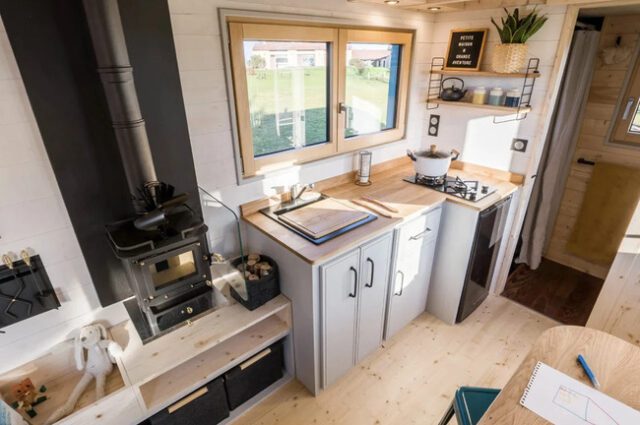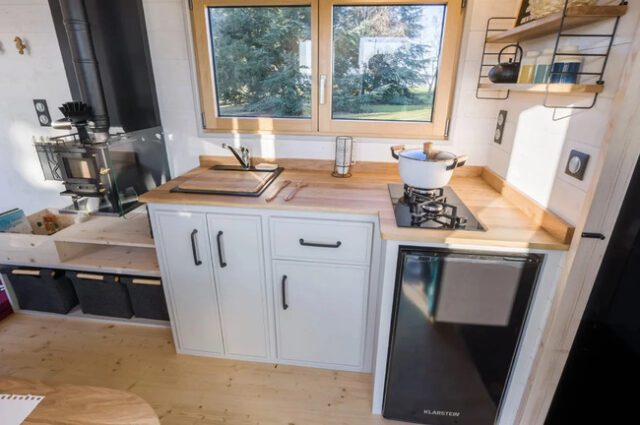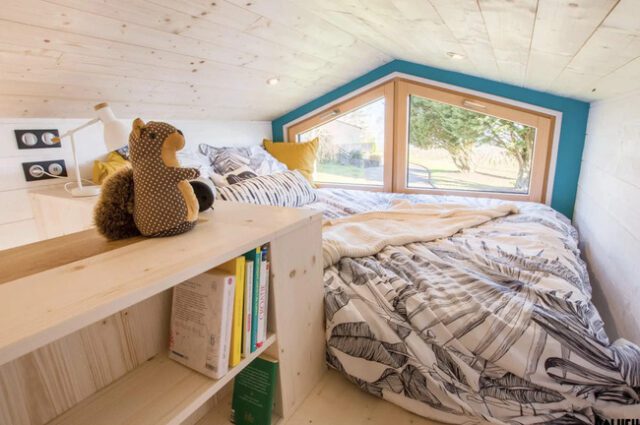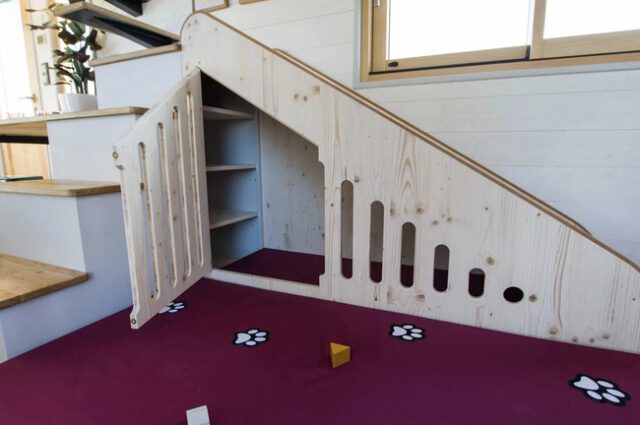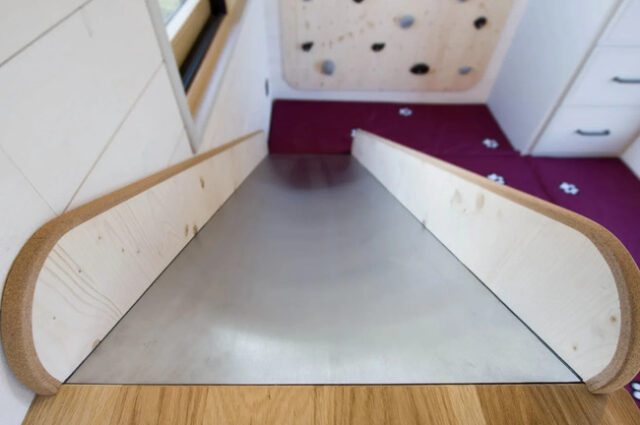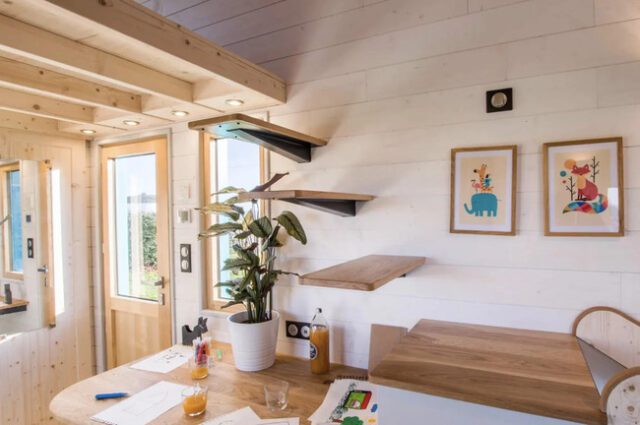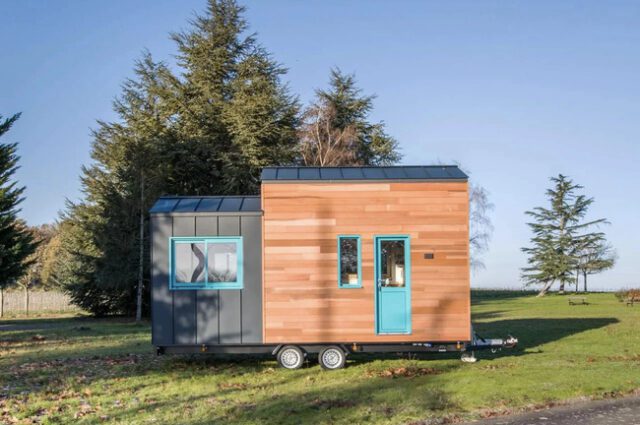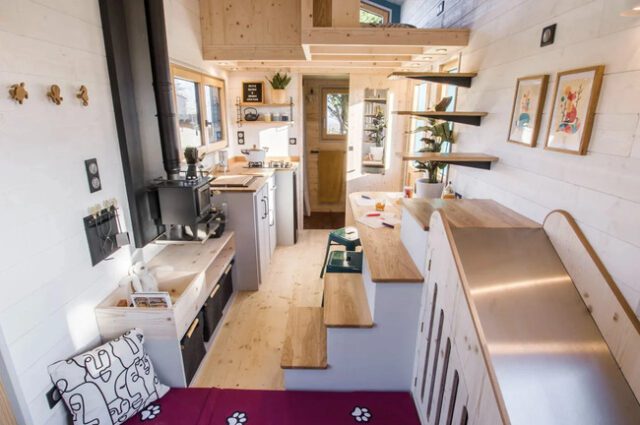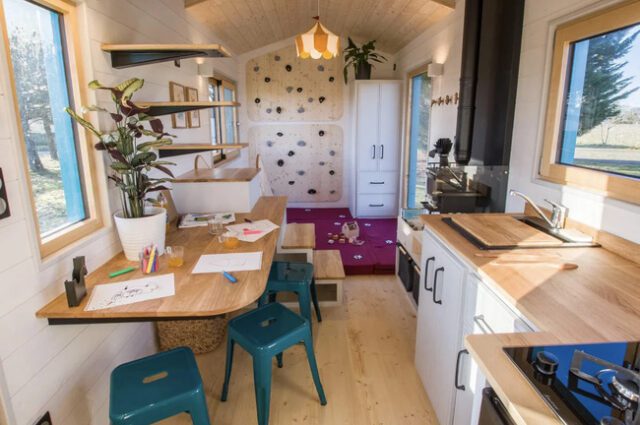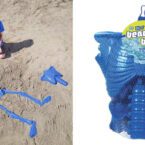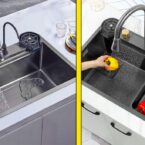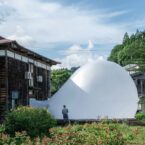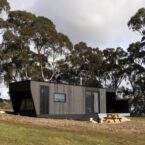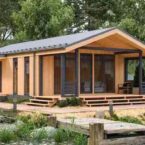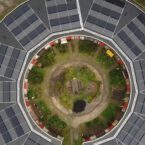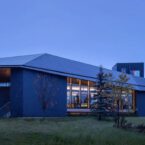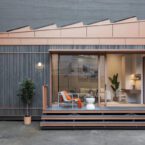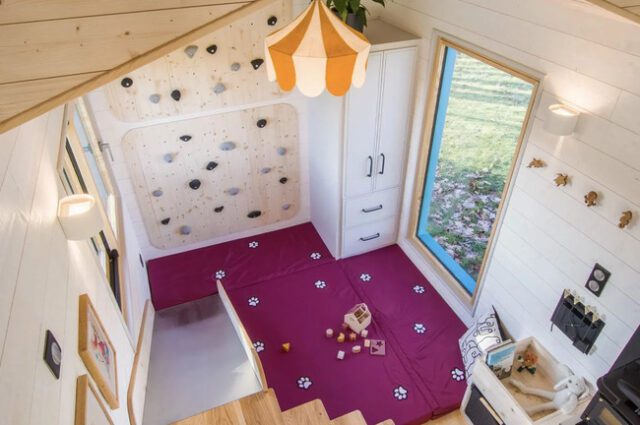
La Maison du Bonheur, or House of Happiness, is an innovative tiny home designed by Baluchon that merges practicality with playfulness. Unlike conventional tiny homes, this 20-foot-long abode, set on a double-axle trailer, incorporates a dedicated play area complete with a climbing wall and slide. Commissioned by Siana, the homeowner, the design fulfills a dual purpose: serving as a delightful playroom for her daughter and friends while having the potential to transform into a traditional living space as the child grows older. The home’s exterior features a blend of red cedar and aluminum cladding, and it is powered via a standard RV-style hookup. The play area, occupying what would typically be the living room, includes a small playhouse, a climbing wall, and ample storage for toys and books, all bathed in natural light through generous glazing.
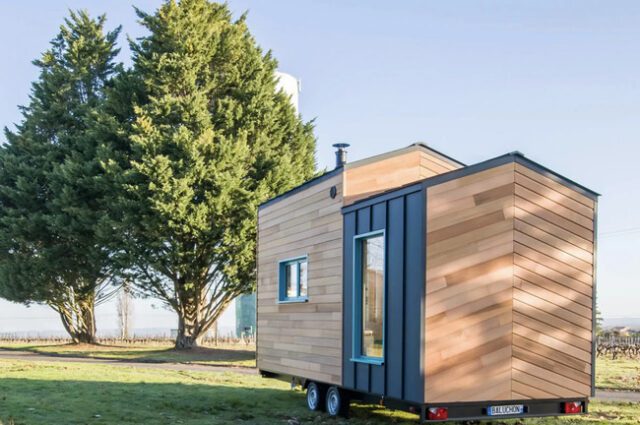
Beyond the playful design, La Maison du Bonheur retains all the essential features of a tiny home. It houses a dining table with seating for three, and a compact kitchen equipped with a two-burner propane stove, sink, refrigerator, and ample cabinetry. The bathroom includes a shower and toilet, ensuring full functionality. A unique staircase integrated into the slide and dining area leads to a cozy loft-style bedroom, complete with storage and a bed under a low ceiling. Delivered to its location in southeast France, this versatile tiny home epitomizes both whimsy and practicality. While the exact pricing remains undisclosed, Baluchon’s tiny homes typically start at around $85,000, making La Maison du Bonheur an attainable dream for those seeking a compact yet dynamic living space.
