The following home is a cabin really attractive, especially for off-grid lovers. This cabin is an exclusive design for Southern Living by Allison Ramsey Architects, Inc. The project called Whisper Creek, has 1,555 square feet.
Basics
Bedrooms: 2 actual, 2 possible
Baths: 2 full, 1 half
Floors: 1
Garage: 0
Foundations: Crawlspace
Master Location: Main Floor
Laundry Location: Main Floor
Fireplaces: 1
Style / Influences
Recreation/Vacation Cabin
Kitchen Features
Open Layout Snack Island

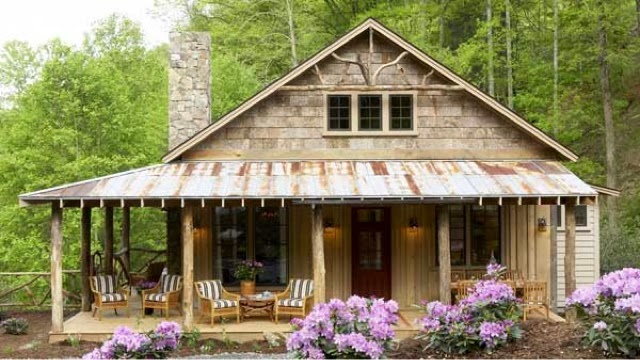
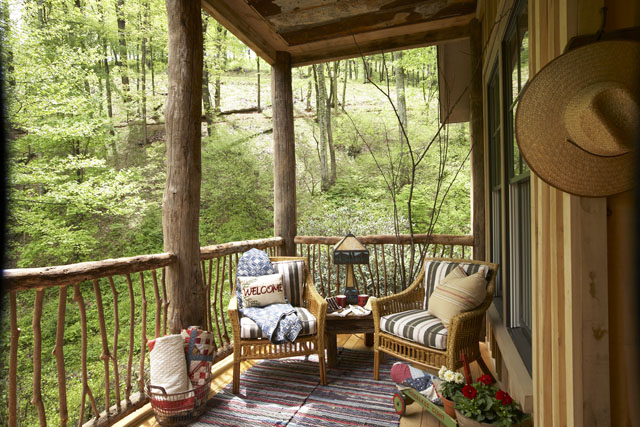
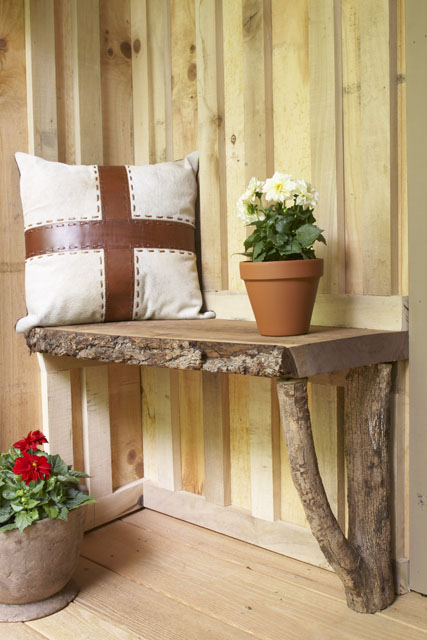
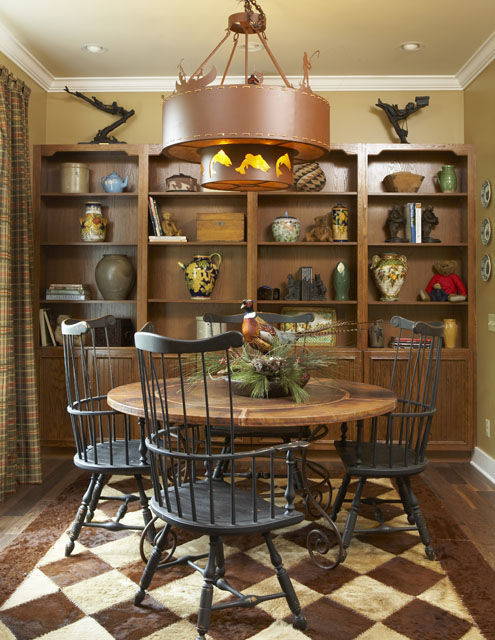






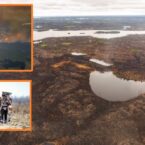



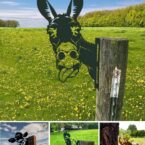
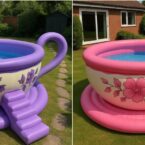





I’d love a house like this in nature. How can i get a house like this?
Thanks
you need to spell professional correctly in your ad, love the house though.
Greeting,
Looking to downsize soon. Just started the process of selling our home and land. We like this house with some changes. I see you are in Asheville, NC. A couple hour trip for my wife and me. Maybe we could meet in the not to distant future.
Thanks
Ken Hageman
I was expecting more of an article about solar energy, rainwater collection, and composting toilet. You know, off the grid stuff.
You say “Off the grid” but show electric lights, and say it has 2.5 baths and 1,550 Sq.Ft. heated and cooled??? you do not say how you do this with no electricity lines or water lines to the house. Please explain. Thank-you and have a glorious day.
I was sorely disappointed to not be able to see all of the house plan due to the ads that were in the way. Unless there is a way to move the ads from the main area of the article, then i will skip this site in the future.
As for all of that I live in Louisiana and I have solar panels on my house that runs my electriciY. We have a well dug for water that runs to the house so we have our own water system and we have a sewage tank in the ground that we pay someone to pump out and it gets composted.