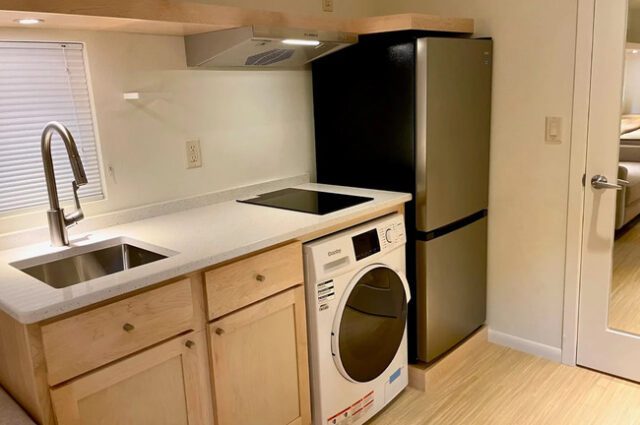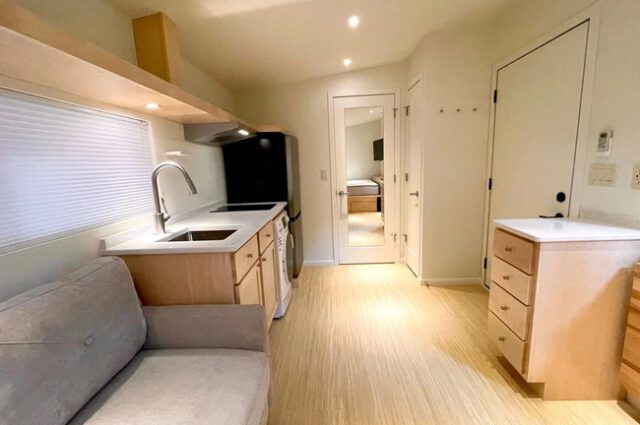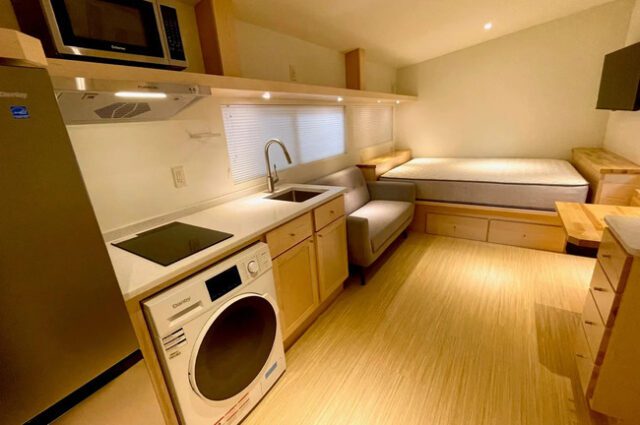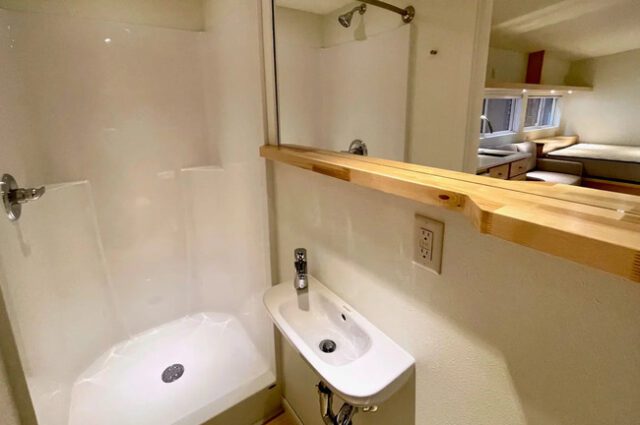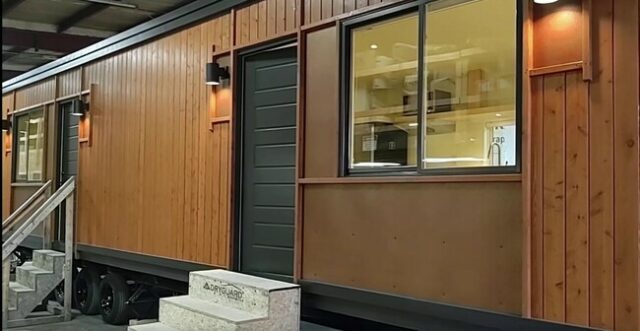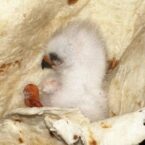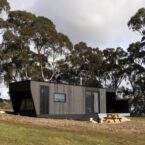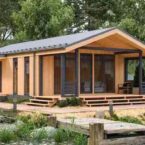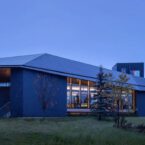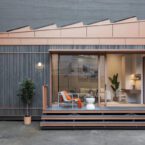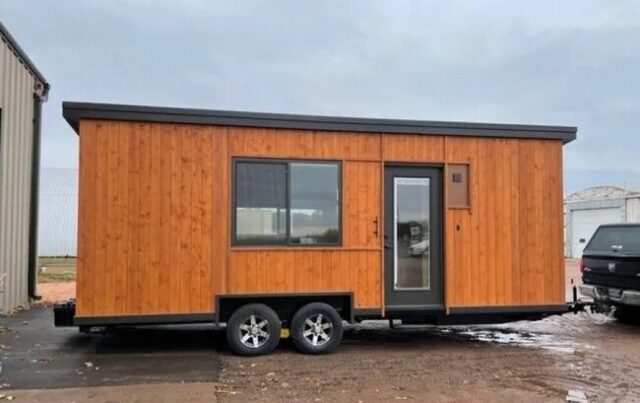
The Boho Duplex breaks new ground in the world of tiny homes by ingeniously merging two separate dwellings into one, creating a corridor-style living space that is truly distinctive. Crafted by Escape, this unconventional tiny home is a combination of two Vista Boho models seamlessly joined together, measuring an impressive 42 feet in length. The exterior is adorned with a cedar finishing, adding a touch of natural warmth to its unique design. Upon entering the Boho Duplex, the first home reveals a multipurpose living space that cleverly integrates a bed, ample storage, a wall-mounted TV, a small sofa, and a well-equipped kitchen area. The kitchen features an induction cooktop, fridge/freezer, sink, cabinetry, and even a washer/dryer, along with a practical drop-down desk area for work or dining. A well-designed bathroom with a shower, flushing toilet, and a compact sink completes this section.
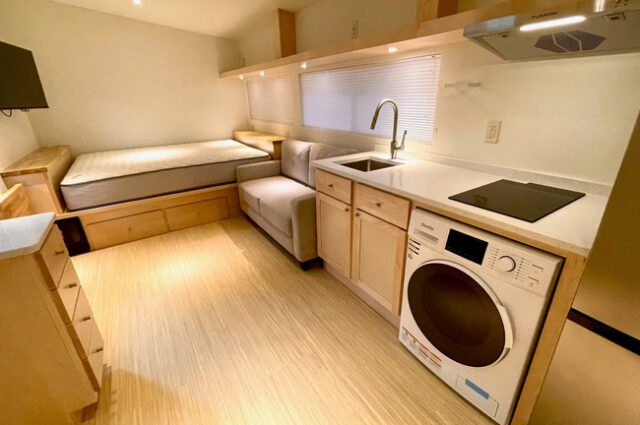
The second home, accessible through a separate front door, mirrors the layout of the first, ensuring symmetry in design and functionality. Although lacking an interior connecting door between the two sections, the Boho Duplex’s unconventional layout could potentially pave the way for a new era in tiny home design. While the overall price remains undisclosed, the Boho Duplex presents an exciting alternative for those seeking a break from the monotonous designs saturating the tiny home market. With its innovative approach, this tiny home promises a refreshing change without compromising on functionality, utility, or practicality, making it an appealing option for those eager to join the tiny home movement. For those interested, further details on pricing can be obtained by reaching out to Escape directly, sparking curiosity and anticipation for the potential evolution of tiny home living.
