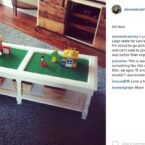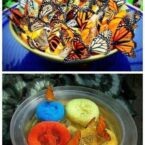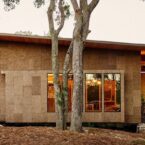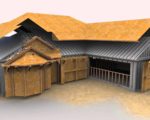
Build the Most Resistant Home Ever Build
Spider Tie was conceived out of a need for builders to be able to form a concrete wall easily and quickly. Greg McDonagh who has over 30 years experience building homes found it very frustrating to have to wait for a foundation contractor to fit him in to their busy schedules. Many ...
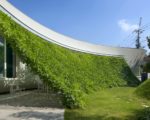
Green Screen House
The best type of design is that one which is both functional and aesthetically pleasing and the greatest designers manage to implement both of these features. Saitama, Japan based Hideo Kumaki Architect Office designed this amazing house with a green screen and created a harmonious ...
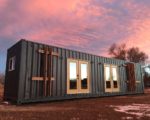
The Intellectual Tiny Home
‘The Intellectual’ is a 40-foot container loaded with personality. Inspired by an experienced tiny homeowner who adds function and utility and a California designer who brings style and quality. Together they bring you an intellectual 320 sq. ft. oasis that functions flawlessly ...
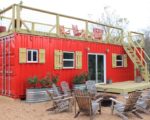
Shipping Container Tiny House
A 40′ shipping container tiny house built by Backcountry Containers, located outside Houston, Texas. The home was featured on Tiny House, Big Living! Haven’t seen the episode yet? Catch it on HGTV June 5.
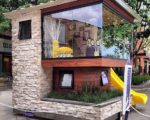
A Modern Backyard Playhouse
This modern playhouse is cool. Glass windows, two levels, and a slide make this space the ultimate luxury hideout.
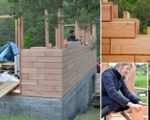
Build A House With These Environment-Friendly Lego-Like Wood Bricks
Simple, economical and ecological houses. A system without nails, screws or glue, as an intuitive and logical game. The brick consists of 4 wooden elements, two lateral flanges and two transverse spacers (spacers), machined in “dovetail” which are assembled together, by ...
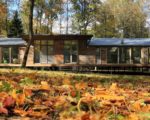
This Prefab Cabin Was Built in 10 Days For Only $77,000
This cabin is a modular prefab home designed by Bio Architects. The total size of this house is 1,162-sq-ft and what makes this design so unique are its low construction costs as the materials used are mostly metal, glass and barn board. These prefab homes incorporate remade modular ...
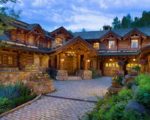
Strawberry Park Lodge
A superb log cabin is hidden in Beaver Creek, Colorado. The 10,000 sq. ft. treasure of traditional architecture was done by RMT Architects. Natural materials were used throughout the log cabin in order to make the entire structure fit right in the environment of spruce and aspen forest ...
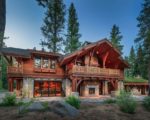
Martis Camp Luxury Home
Designed to accommodate multiple opportunities for outdoor living, the property prominently features multiple, connected ground level patios, upper level decks and intimate views of the surrounding forest. Sections of living roof consisting of high alpine succulents connect the ...









