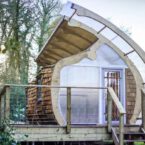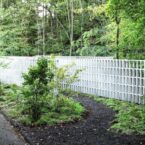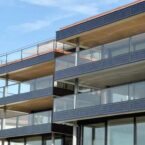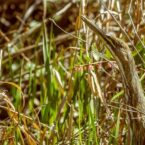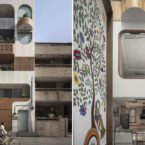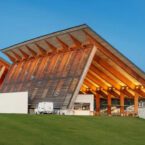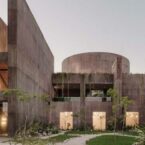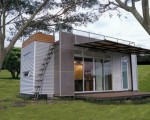
160 Sq Ft Shipping Container House
Shipping containers used as main building material for a house isn’t a new thing, but this one example has surpassed all previous projects of this kind. The people behind this house are from Costa Rica and with the work they’ve done they prove packing a great home into ...
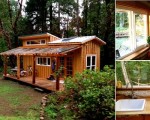
Keva Tiny House: A Smallish Living on Salt Spring Island
When you think about tiny houses, the following superb image won’t probably come to mind. With a simple exterior design, the Keva Tiny Home grabs the attention and easily earns your love. The interior doesn’t disappoint as well. With lots of elements that evoke the closeness ...
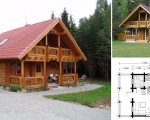
An Inexpensive Beautifully Crafted and Spacious 2 Bedroom Log Home
Searching for the perfect home can be an endless journey. If you prefer traditional homes, like log cabins you are lucky as there is a wide pallet from which to choose. This next prefab home is great for someone who is on a budget, but wants to purchase a stylish cabin. Prefab log ...
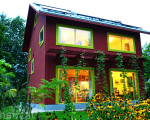
Fabulous Passive Home in Freezing Wisconsin Uses Less Energy Than a Hair Dryer to Stay Warm!
Wisconsin welcomes another impressively beautiful passive home. This type of house is not new to the world and the United States. But with its 970 square feet and the fact it consumes less energy than a hair dryer, it definitely stands out! Proud owner Sonya Newenhouse says she hardly ...
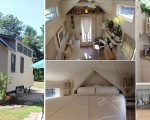
Tiny Hall House
This elegantly decorated tiny house is truly amazing. It is called the Tiny Hall House and can be found in Massachusetts. The house was built in order to accommodate 3 people and has a size of 160 square feet. Since it is a tiny house, it follows a classic model by being having been ...
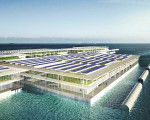
Solar-powered floating farms that can produce 20 tons of vegetables every day
This next design is an innovative and new approach to traditional farming. It is an amazing solar powered floating island which is covered with several farms and was created by Forward Thinking Architecture. The floating islands work in a very energy efficient way, harvesting sunlight ...
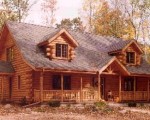
Maplecreek Floor Plan by Expedition Log Homes
The Maplecreek is a lovely log home with a classic look designed by Expedition Log Homes. For those who are big fans of log homes this is one could be a great inspiration for a future home. With a total living surface 2,424 square feet dispersed on two floors the Maplecreek is the ...
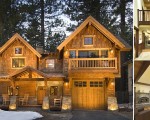
Stunning Award-Winning Tahoe-style Residence
This stunning award-winning design was created by Sandbox studio and is a beautiful two level cabin. The lodge, located close to West Shore of Lake Tahoe, California is a classy, yet accessible construction for everyone who is in search of a new vacation or family home. The rustic ...
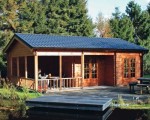
Cozy Log Cabin for $16,000
Prefabricated homes have come a long way since the 1900s, when they were more of a post-war necessity, than an investment. Whether you want to downscale your lifestyle and move into a small cabin or you need extra space for your office or studio, the kind of log home featured here ...








