Fernau + Hartman Architects completed an energy-efficient, interesting looking contemporary home located in Santa Ynez, California, USA. The property belongs to a couple of serious art collectors and former gallery owners and consists of various protected courtyards, a swimming pool, a detached studio and a guest house. According to the architects, the clients “wanted a small, energy-efficient home that engaged the landscape and embraced the rural setting.”
“The main volume of the house is an east-west oriented wedge which functions as the dining/living space. The kitchen and master bedroom pierce this wedge and extend out to form protected courtyards on the north and south. The studio/guest house stands free of the main structure and defines and shelters the entry”. The refined tastes of the owners can be seen all throughout the interiors below which inspire elegance and good taste. Concrete and wood were the main materials employed, resulting in an overall effect of natural warmth.

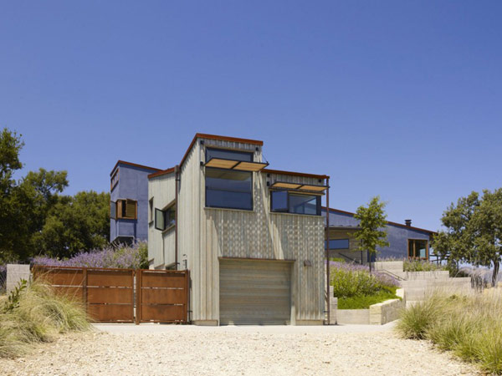
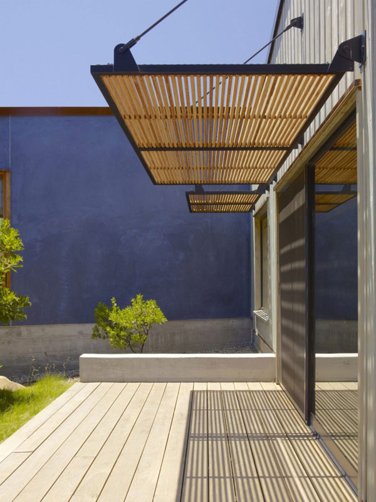
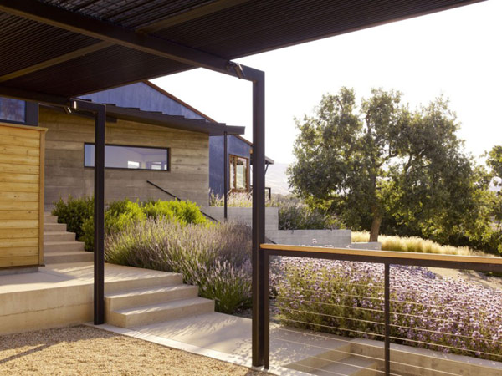
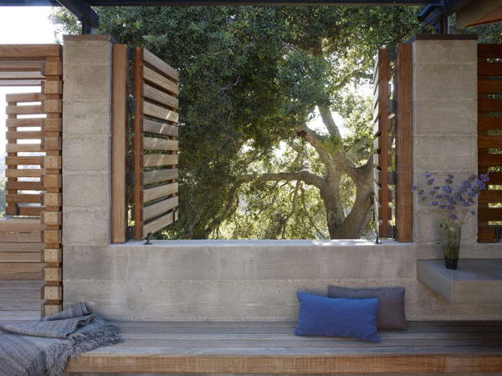
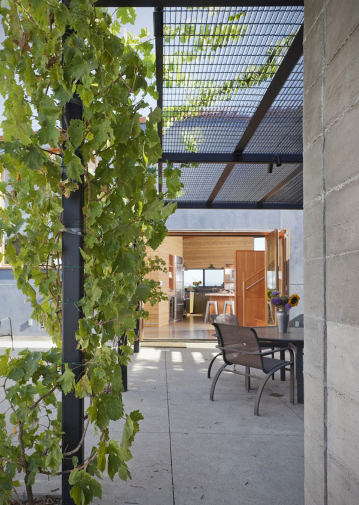
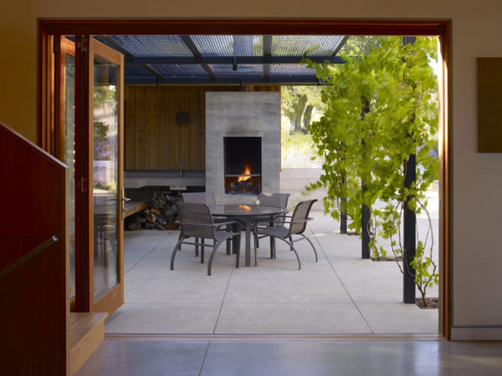
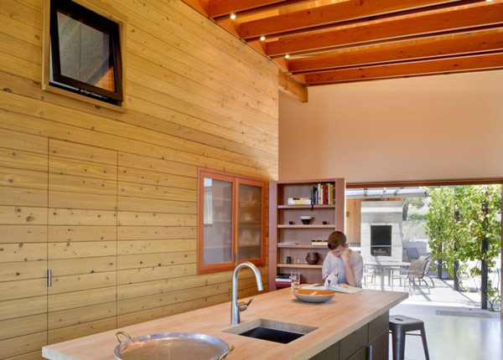
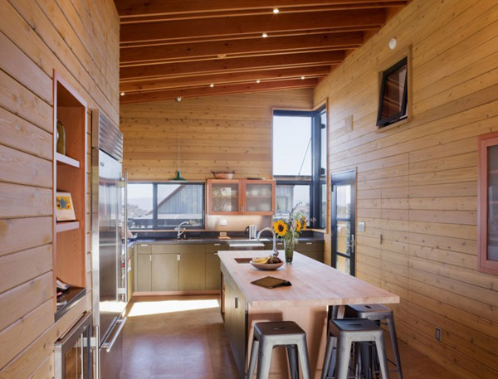
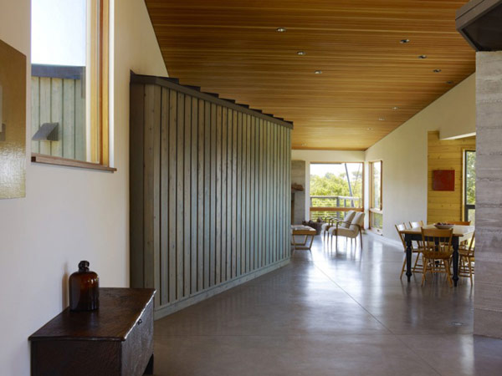
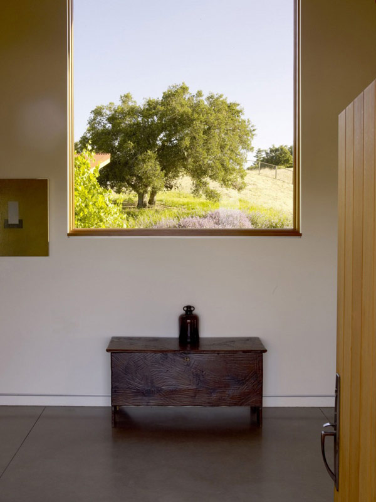
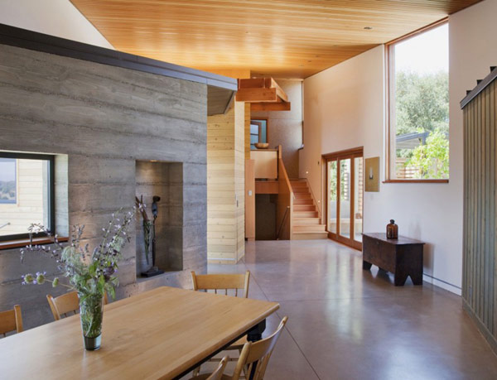
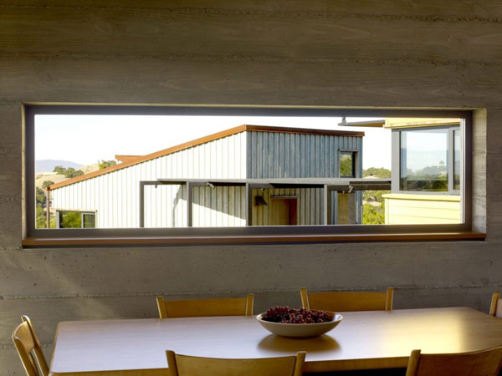
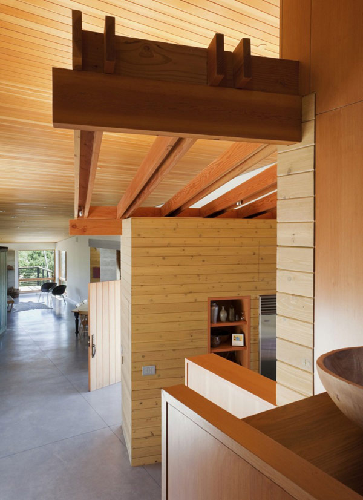
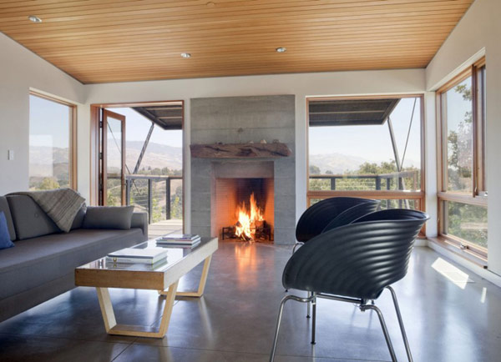
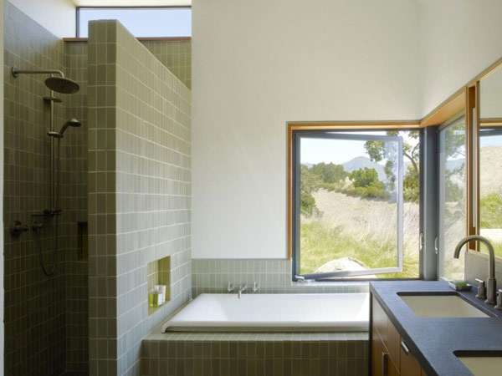
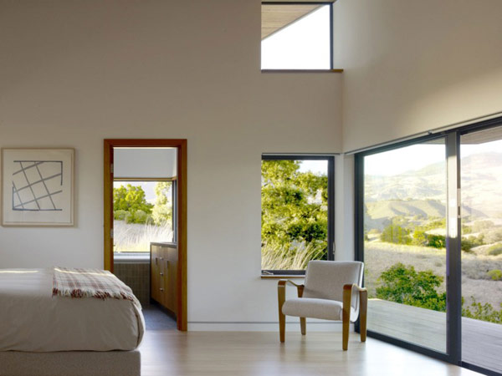
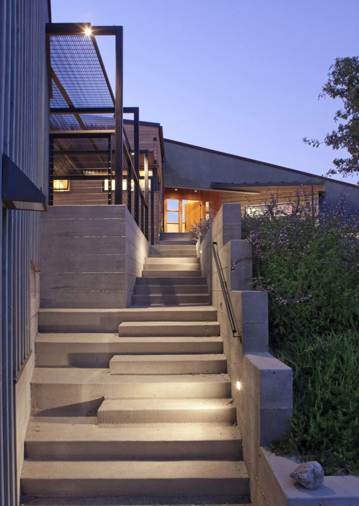
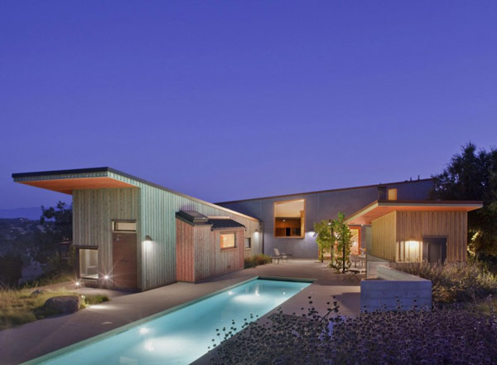
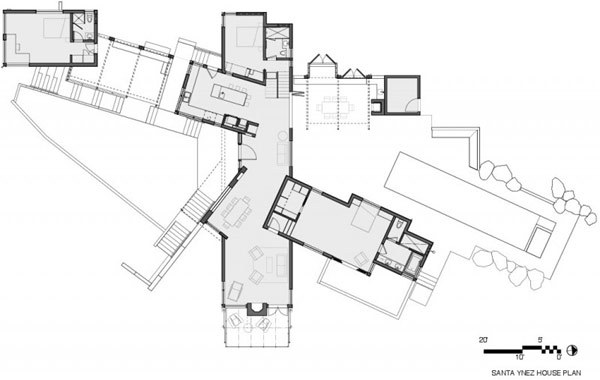









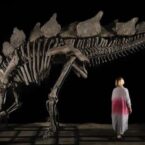


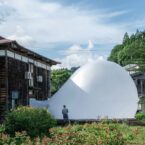
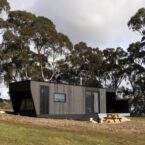
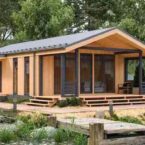
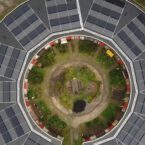
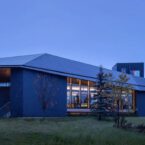
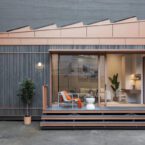
Realmente son muy buenos. Los felicito! Hacen la vida llena de valiosa información