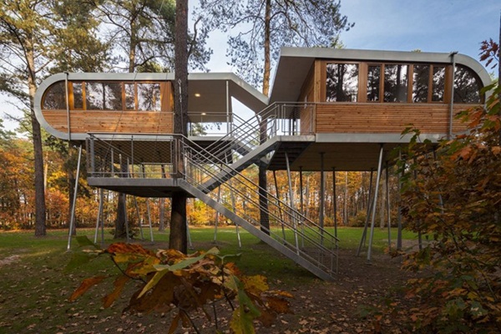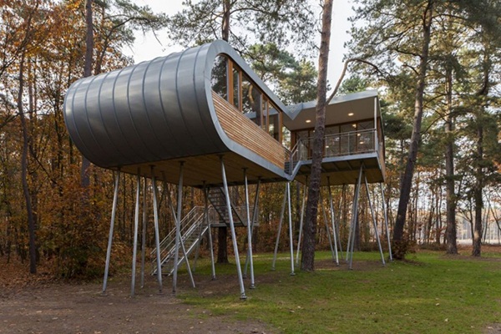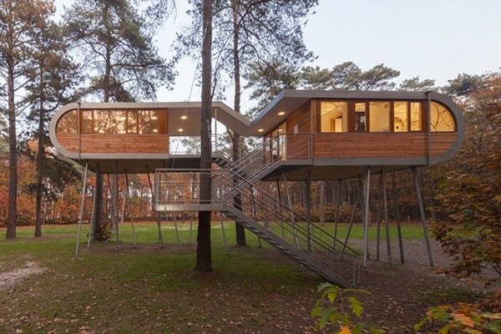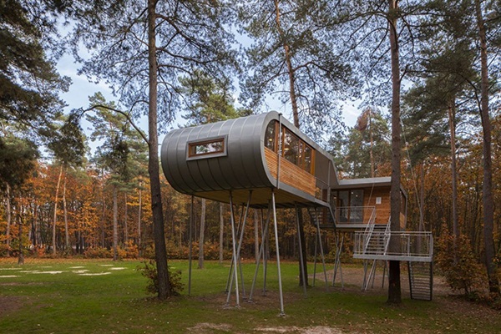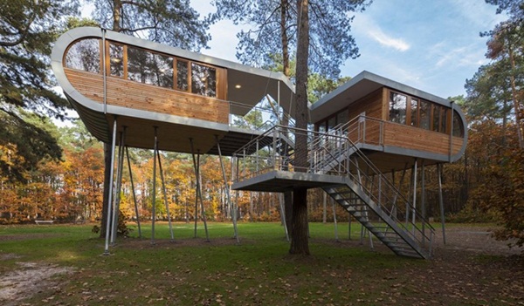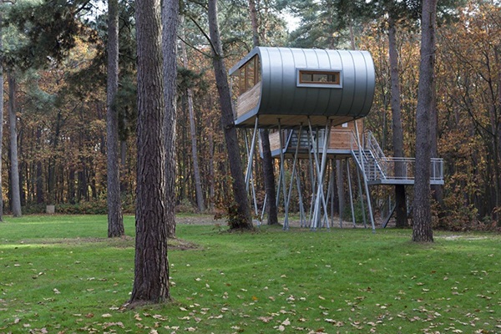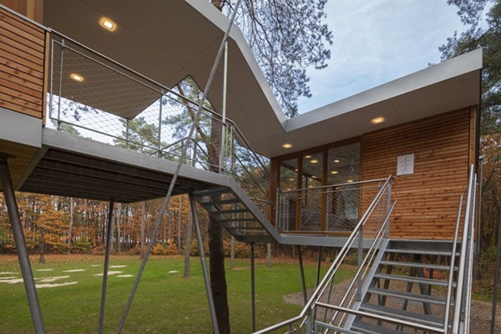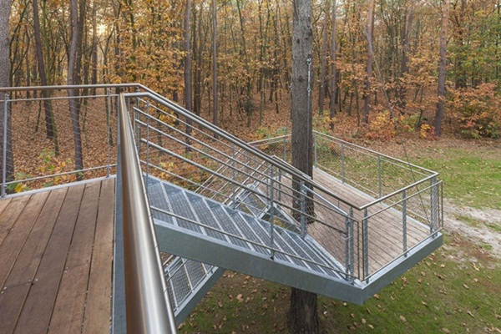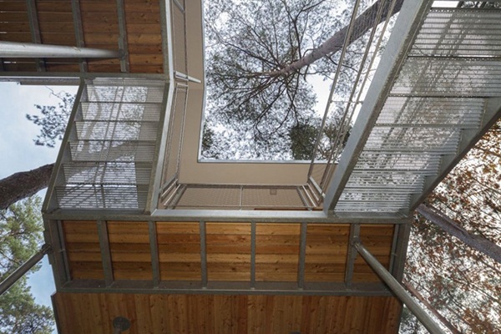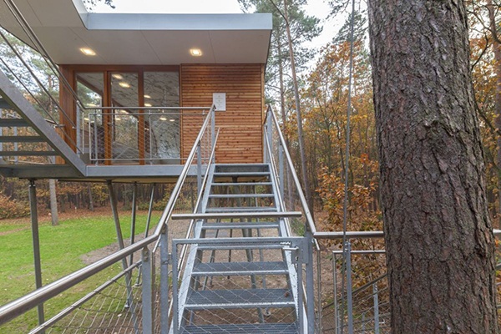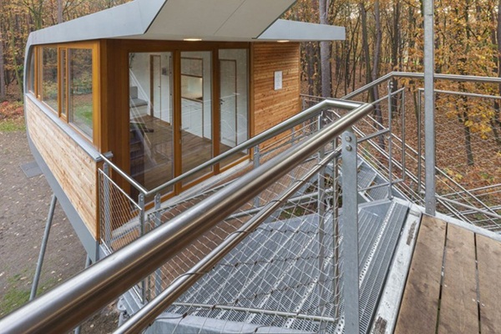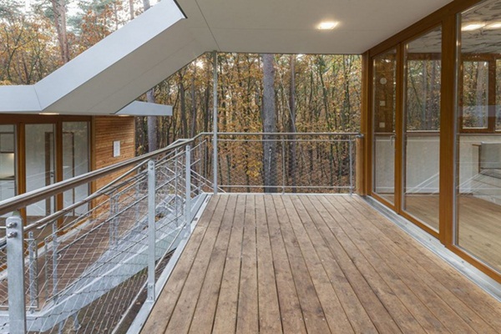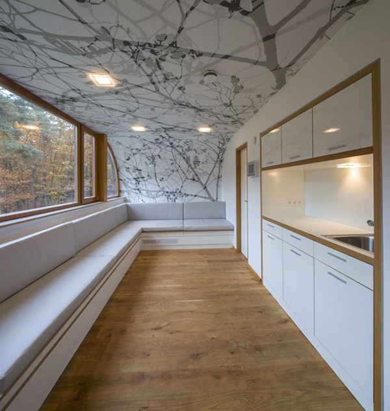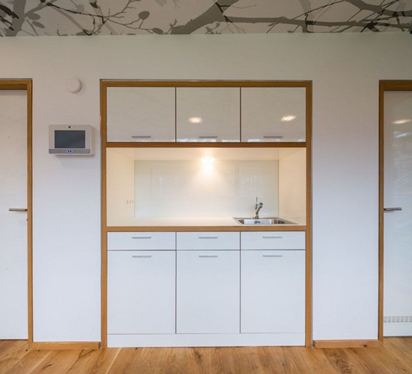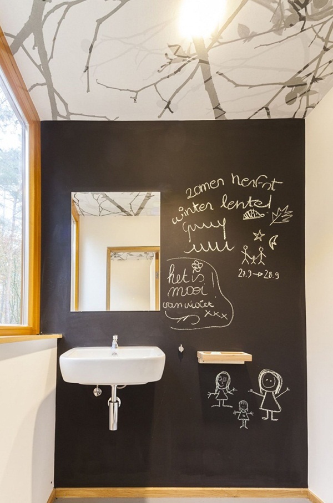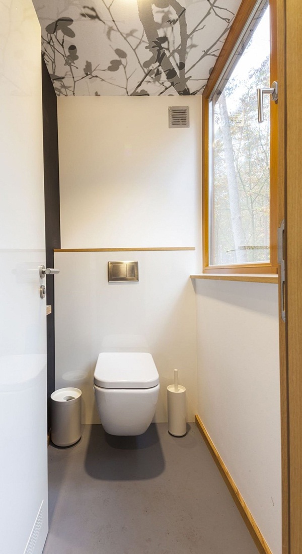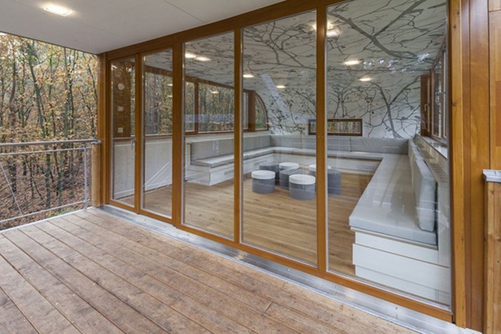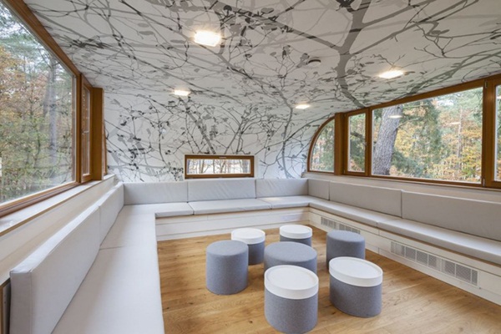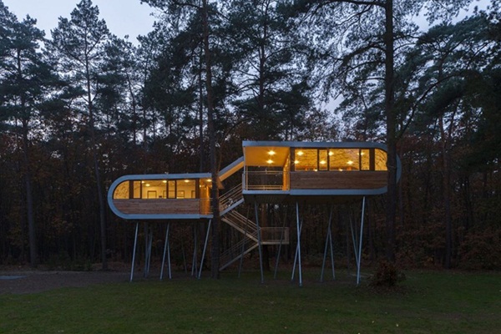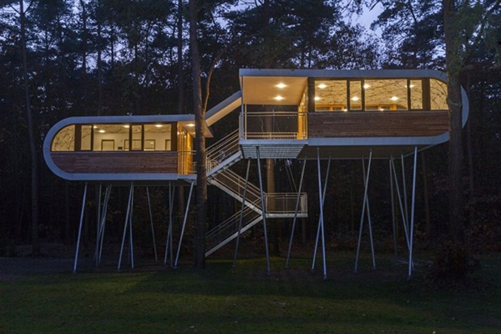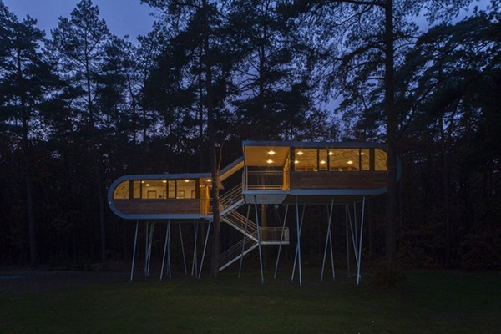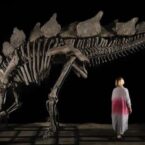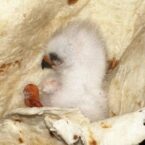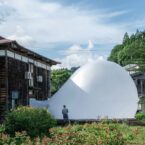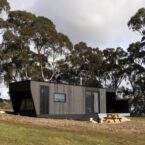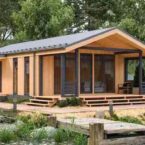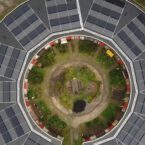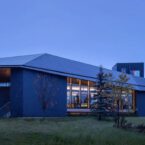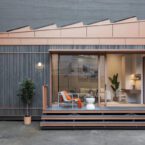Every child’s dream is to have a treehouse and if this dream did not become reality it’s not too late. More and more architects design fantastical houses for their clients and we have here a great example to show you. The German architect Andreas Wenning has designed this modern treehouse which is situated in Limburg Belgium. The center features two large wooden eco-cabins which are connected by a series of outdoor terraces and walkways. As you can see, the cabins sit on different levels and they are in combination with an open-air terrace. In one of the cabins is placed a living room, a kitchen in the other. This treehouse has a low temperature heating system that provides minimal energy costs and a mild climate.
Wenning promises that there will be more wonderful and interesting treetop projects to come from Baumraum (architectural studio), including a treetop day spa. “We are going to build a high nature observation tower here in Germany,” said Wenning. “And a big sauna relax room in the trees!”

