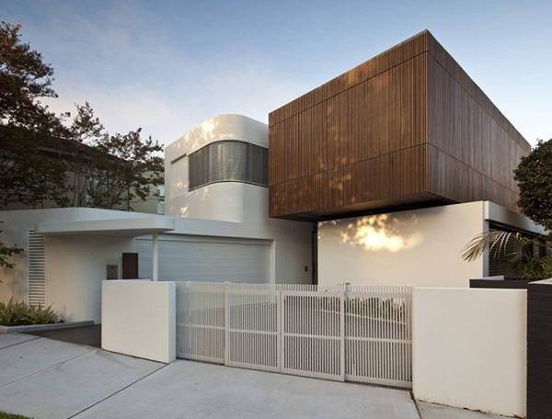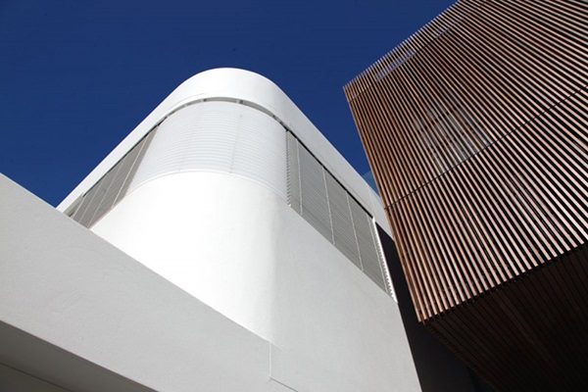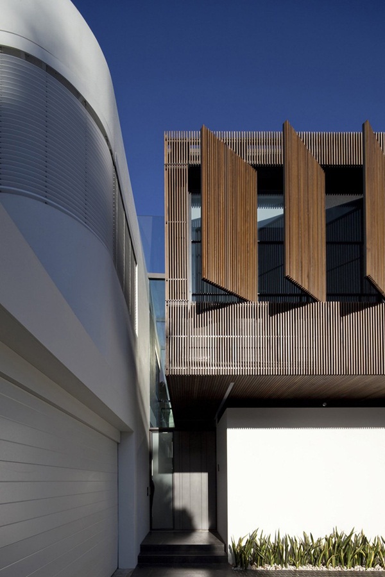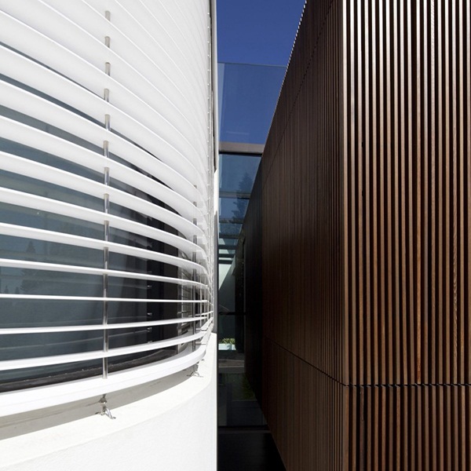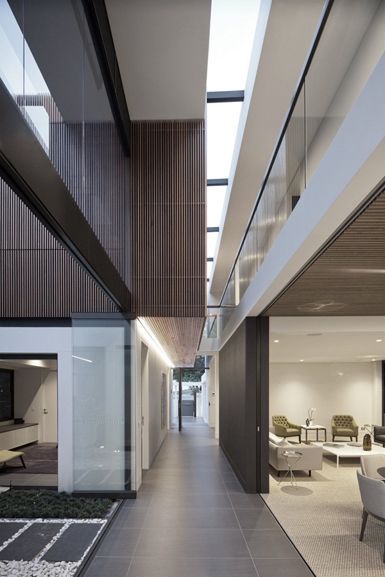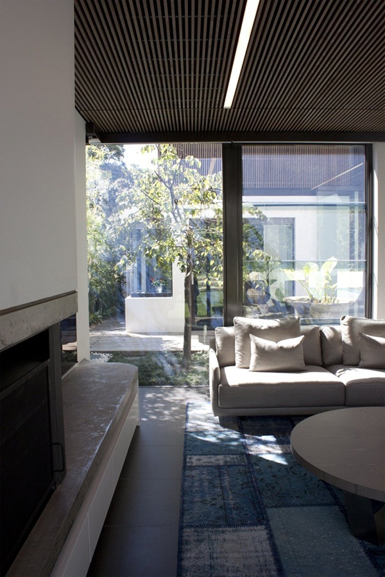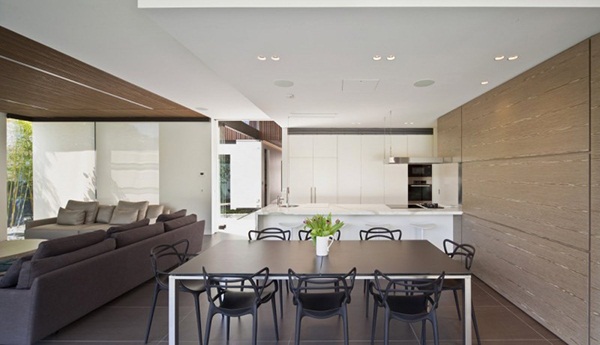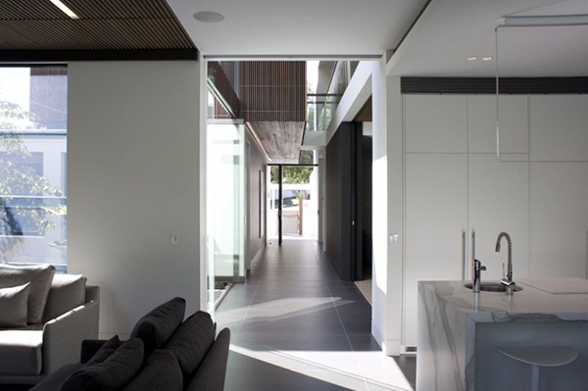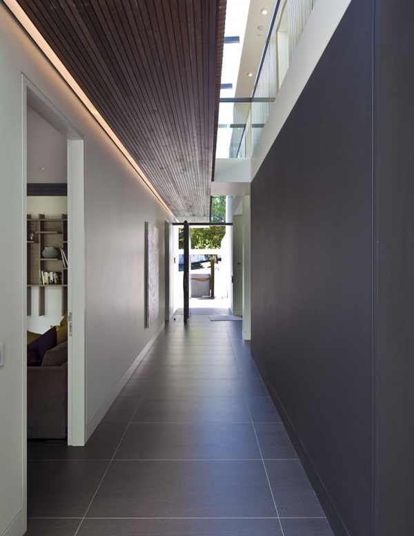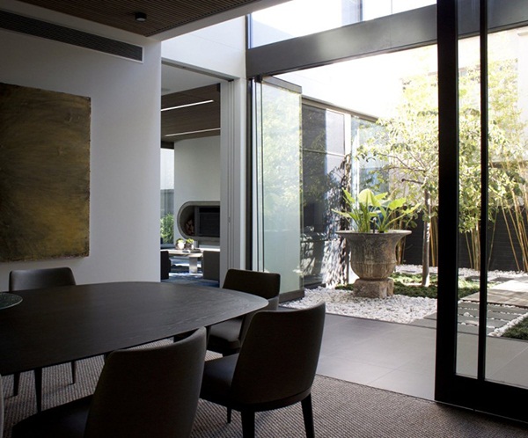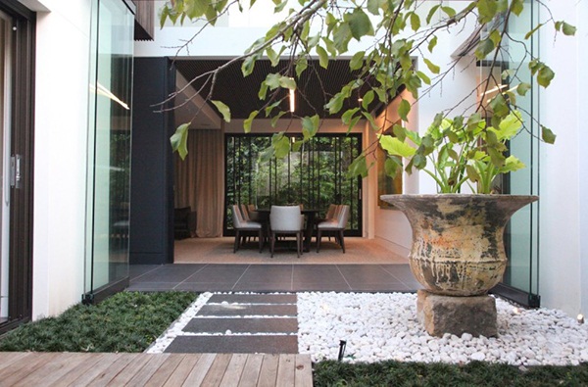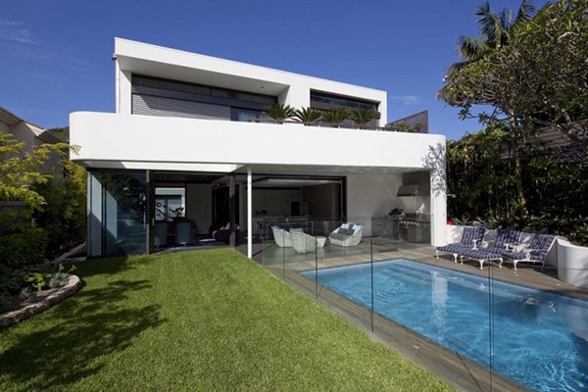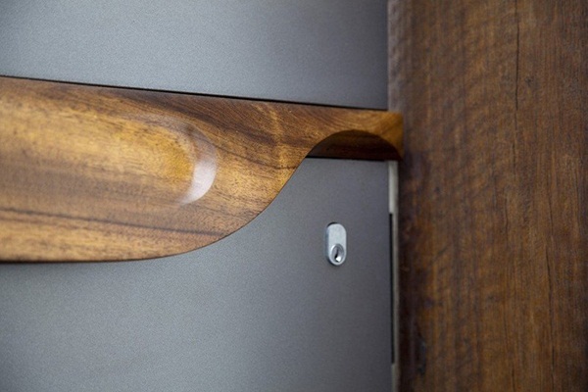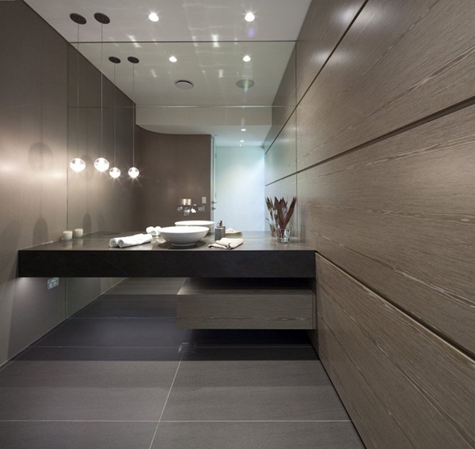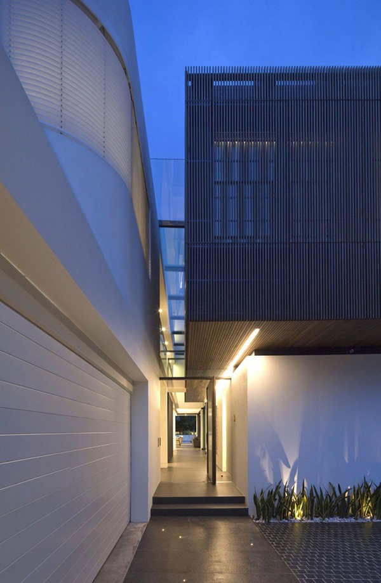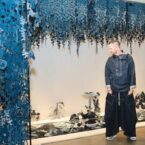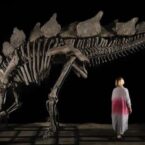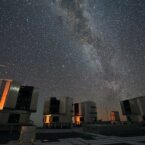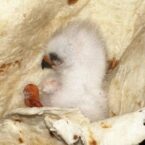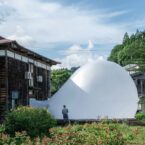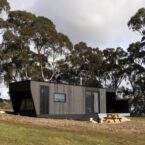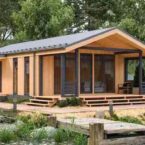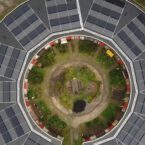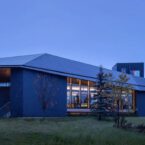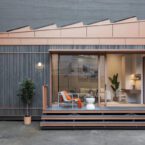The Z House in Bellevue Hill, Sydney, is a peculiar home, with an extremely creative structure that “allows” social interaction and still maintaining a fair sense of privacy. The Bruce Stafford Architects, the studio who executed it, wanted to create a space that mixes harmonically, the desire of a cozy home with the abundance of natural light and the benefits of nature. The sens of peace given by the garden and the courtyard, puts an emphasis on our need of reconnecting with the nature. The architects say: “Having no voluminous external views, the house conceives its own vistas and depth of field through the use of accessible spaces which connect to the nature.”
The house is comprised of two blocks. On one side, we have an entirely white structure and on the other side, a slatted wood decorated rectangular shaped block, this being the upper level, where the bedrooms are. Inside the division is made by a long hallway, connecting the front door to the back garden. The open space kitchen, together with the dinning area offer us a view exactly to the swimming pool. The rooms are connected with each other – there are only a few doors. The positive atmosphere is assured by the sheer interior.

