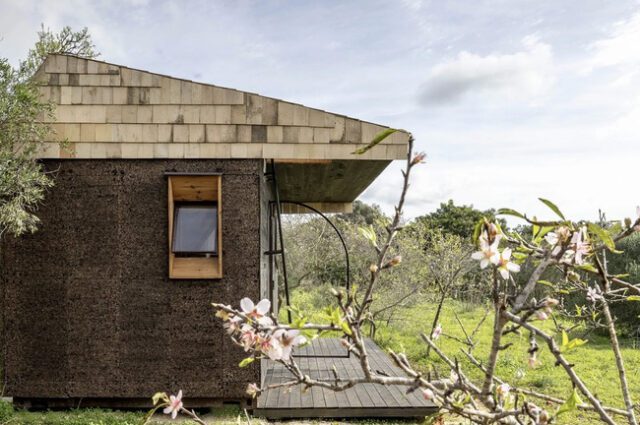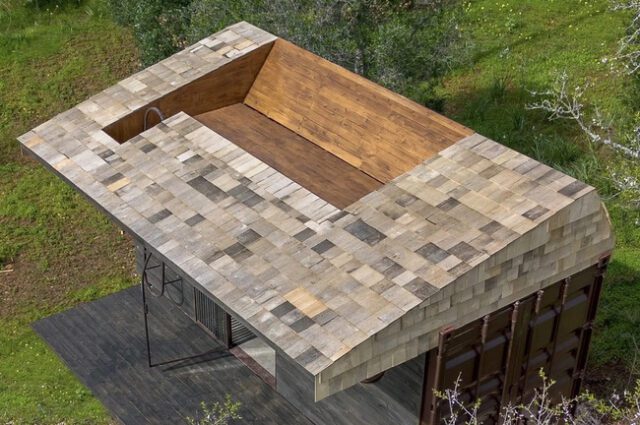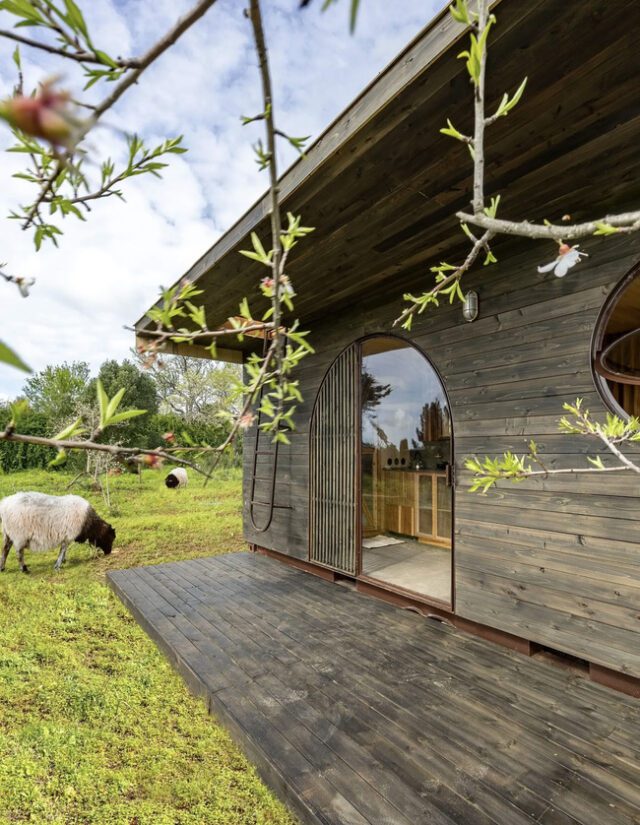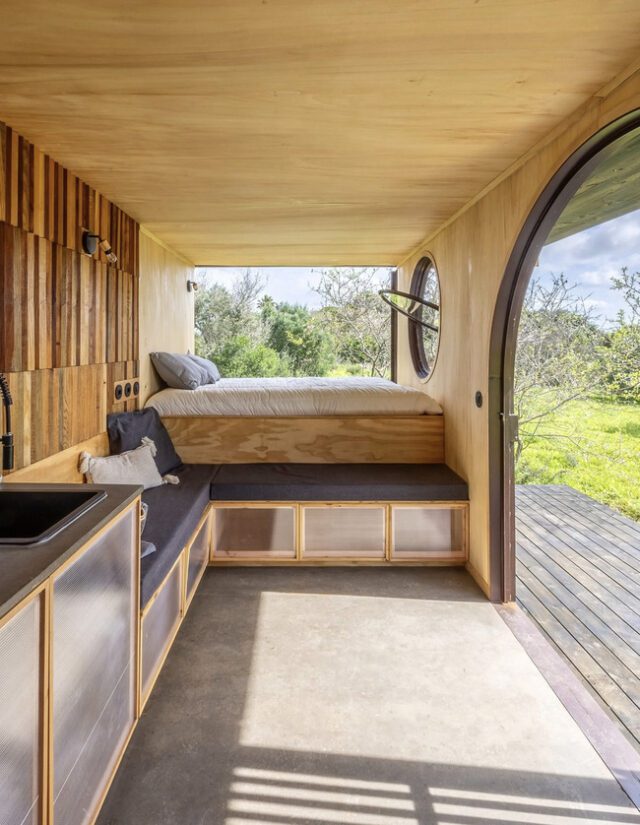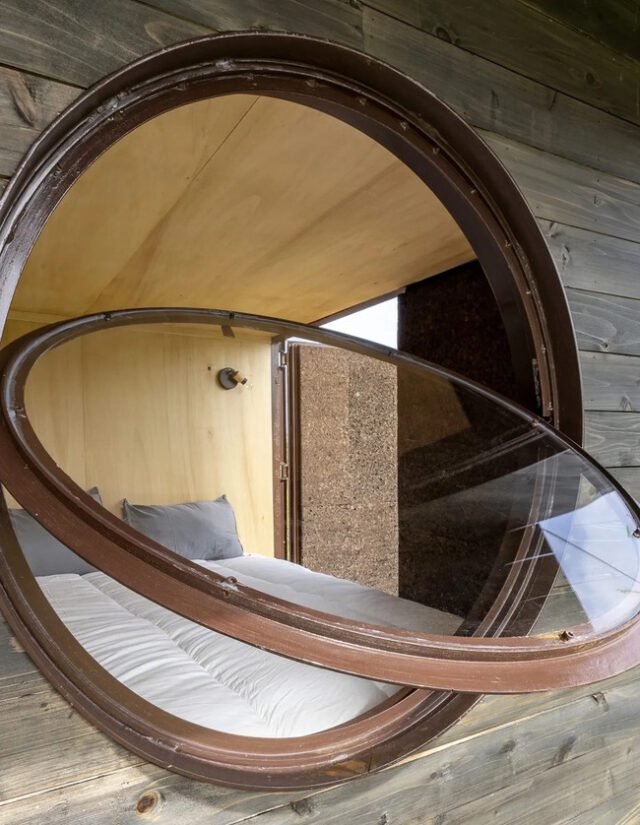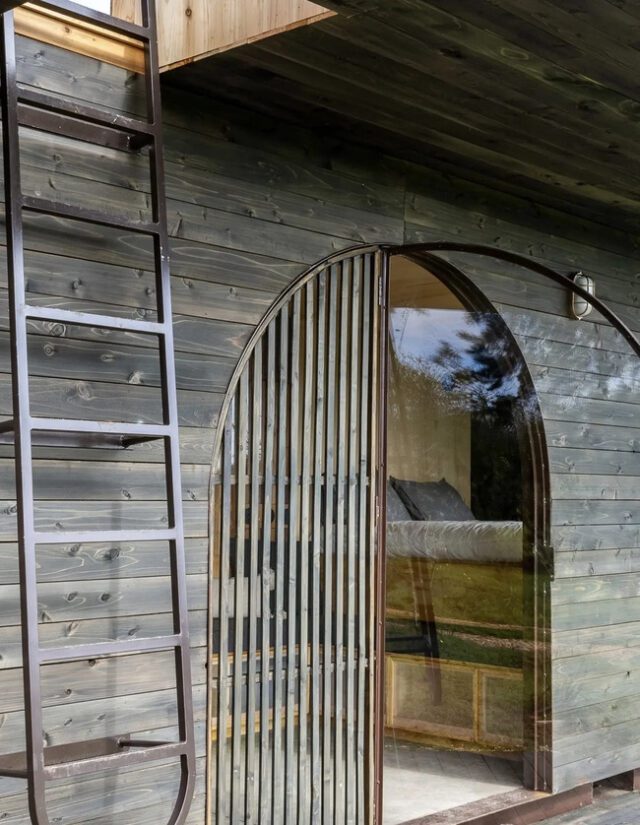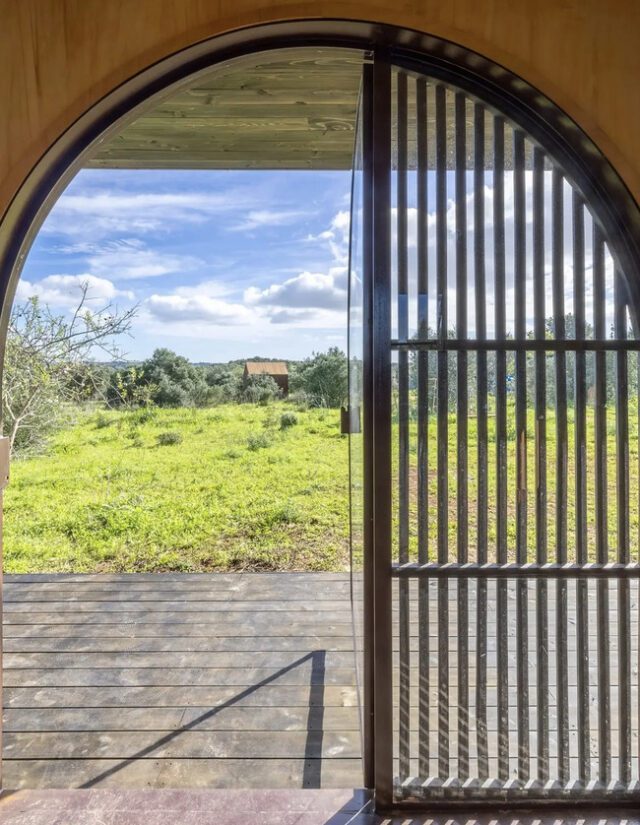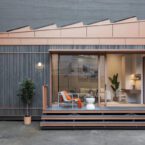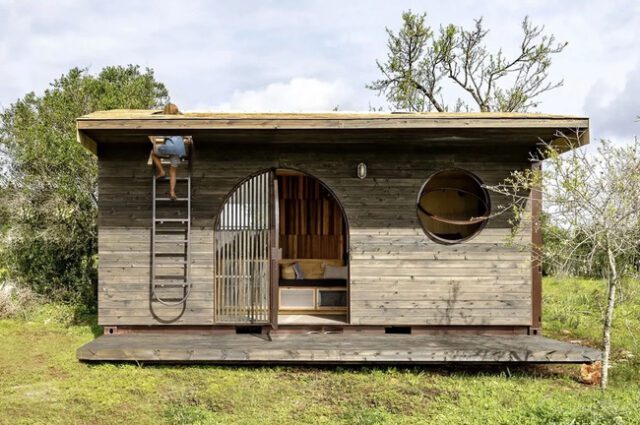
Cargo, the ingenious space-saving house born from a humble shipping container, epitomizes the marriage of functionality and aesthetic appeal. Crafted by the Portuguese studio Madeiguincho, this tiny abode seamlessly transforms an ordinary metal box into an inviting home. Despite its modest dimensions of 6 x 2.5 meters, Cargo boasts a rooftop terrace and a thoughtfully designed interior that harmonizes with its surroundings. The exterior, clad in wood and punctuated by operable windows, ensures optimal insulation and ventilation, maintaining a comfortable ambiance within. Accessible via a ladder, the rooftop terrace extends the living space outdoors, providing a tranquil retreat adorned with a protective overhang and double glass doors shielded by wooden slats.
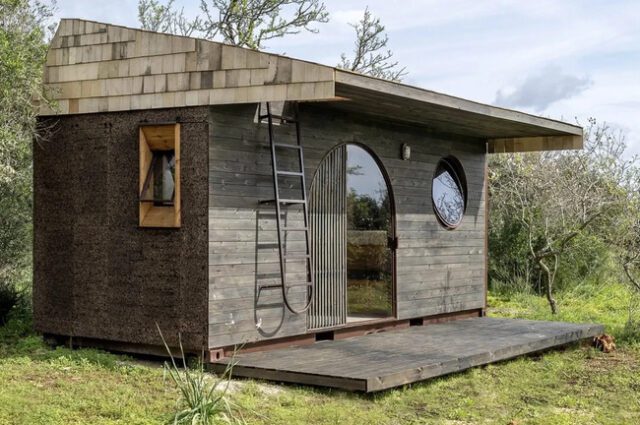
Within Cargo’s compact confines, Madeiguincho’s signature wooden decor infuses warmth and character. The studio’s pragmatic approach to layout optimization is evident, with a central room featuring a raised bed and storage compartments underneath. A cozy L-shaped seating area, accented by a porthole-style window, beckons relaxation and contemplation. The modest yet functional kitchenette offers essential amenities, including a sink, storage, oven, and stove, while a compact bathroom completes the ensemble with a toilet and shower. Situated amidst the breathtaking landscapes of Portugal’s Algarve region, Cargo serves as an idyllic short-term rental retreat, embodying simplicity and tranquility. Its minimalist allure underscores the transformative potential of repurposing shipping containers into contemporary, well-appointed dwellings, offering a compelling vision of sustainable living without compromising comfort or style.
