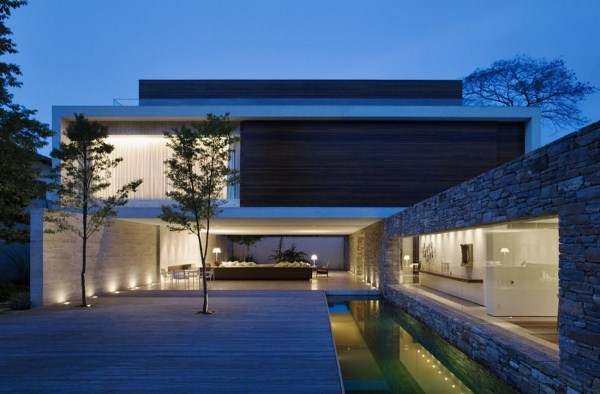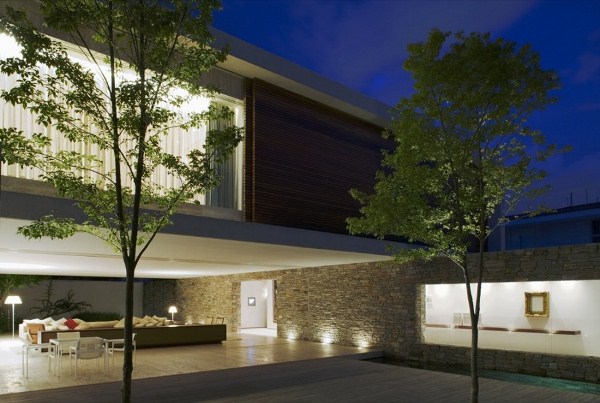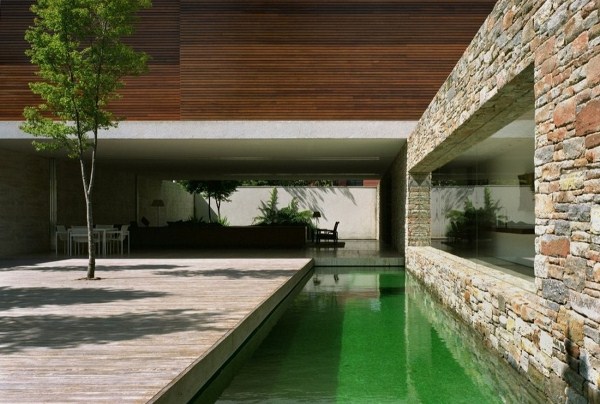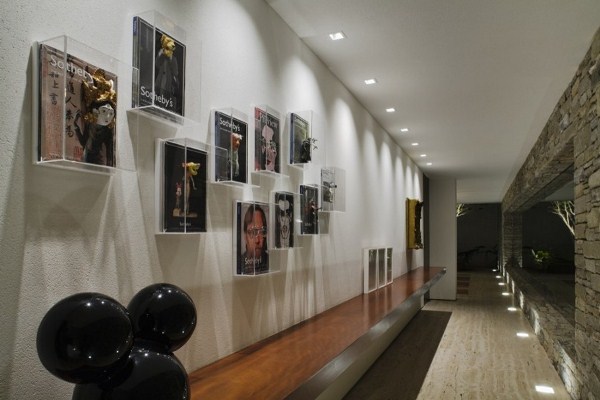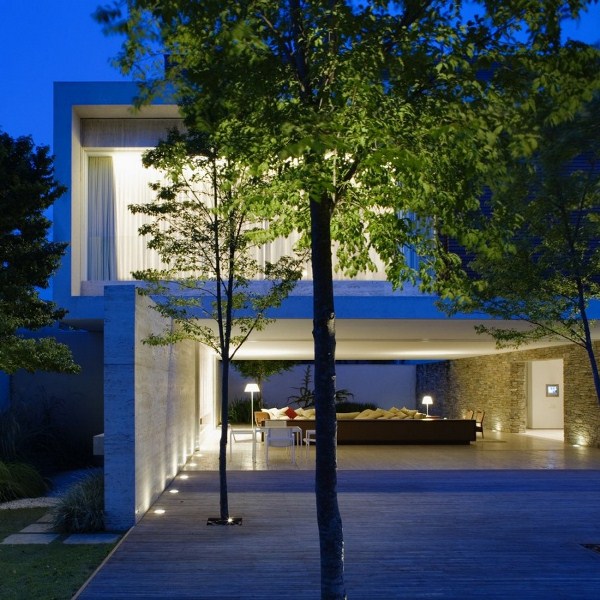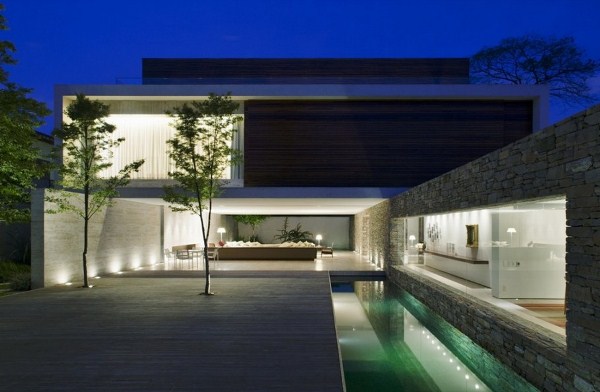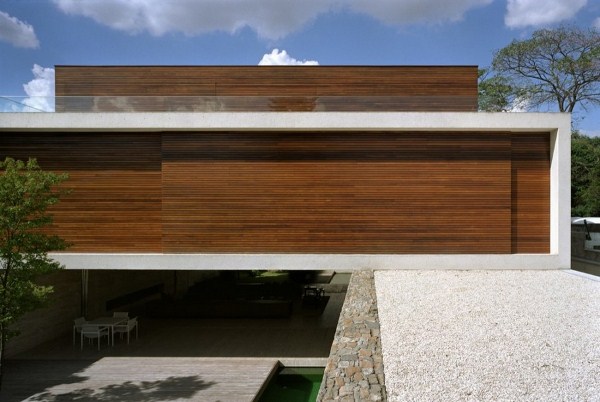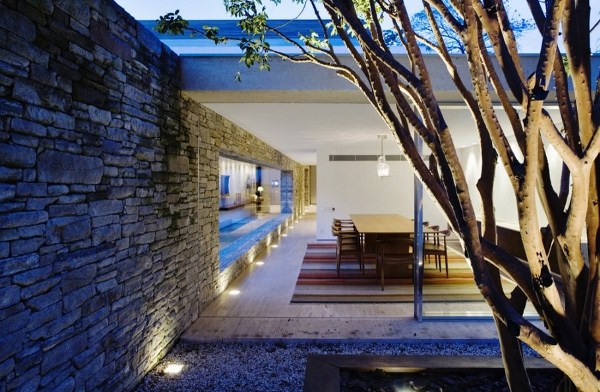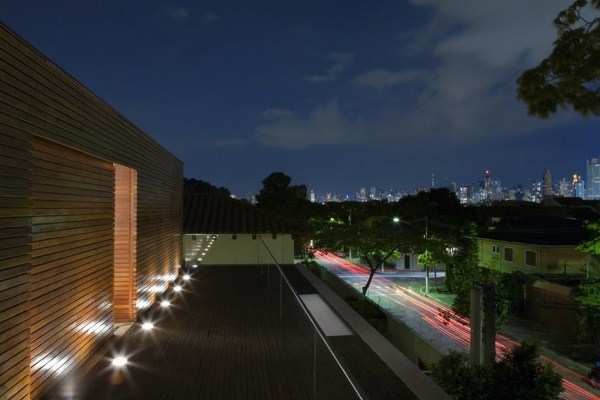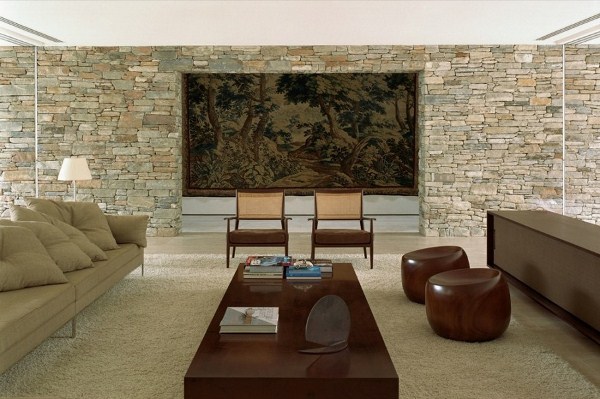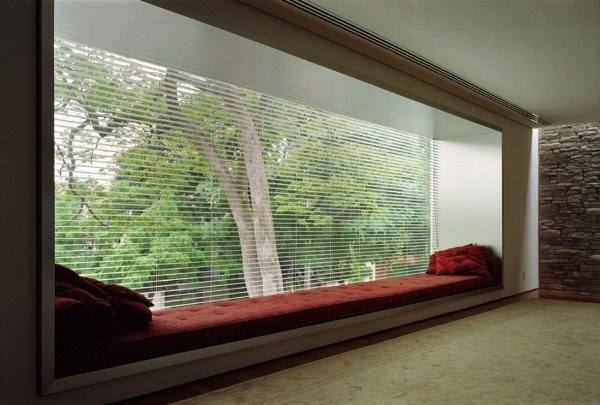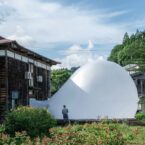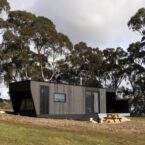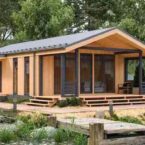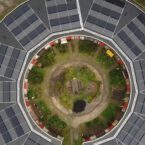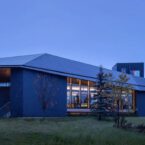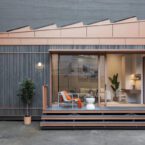This next luxurious home is called the Mirindiba House and it was desisgned by Marcio Kogan and his team of talented architects. Besides the amazing concept behind the house, its design also incorporates highly functional elements. The materials used in the interior decoration are also combined greatly, as it is a great mixture of wood, concrete and custom made stonework, so it can adjust well to Brazilian climate. The spatious rooms and outdoor spaces of the house create a sense of freedom and ralaxation and it is the ideal place for spending quality time with loved ones.
Architect: Marcio Kogan
Location: Sao Paulo, Brazil
Site Area: 832 sqm
Project Area: 1,070 sqm
Project Year: 2006
Photographs: Nelson Kon

