This modern and slightly futuristic project called S-House and designed by KO+KO architects is located in Kyiv, Kozin, Ukraine. The project will be a holiday home for a young Ukrainian couple and their two children. With 305 sqm total area on two levels, situated on a hill, facing east, the owner will enjoy an amazing view of the river Dniester. The house consists of a wooden frame in an S-shaped form.
The house has an extra bedroom, dining room and a large living room with wonderful views of the Dnieper on ground level. Two bedrooms, bathroom, kitchen, an office and a playing room, make from this house contain all elements for that every holiday to be relaxing and enjoyable.

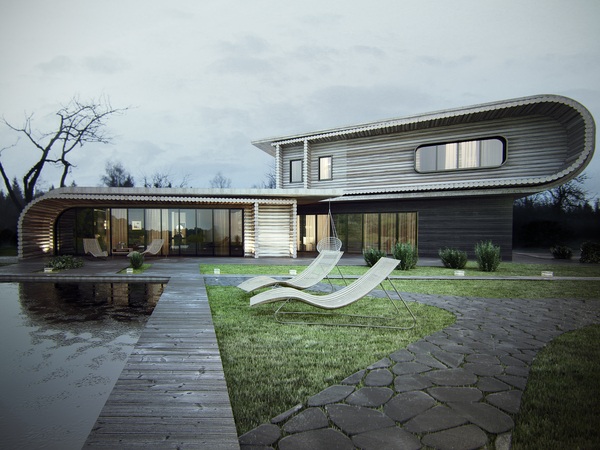
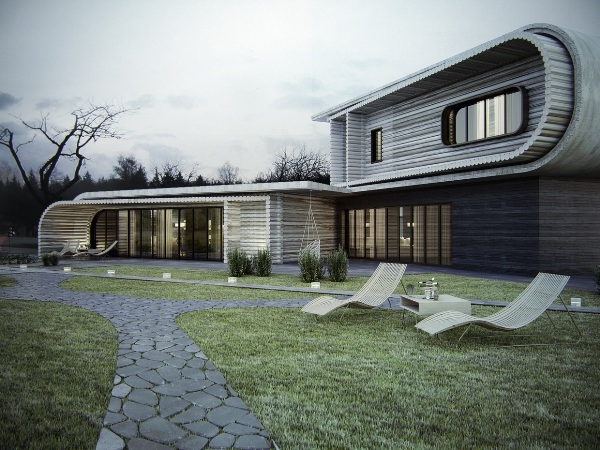
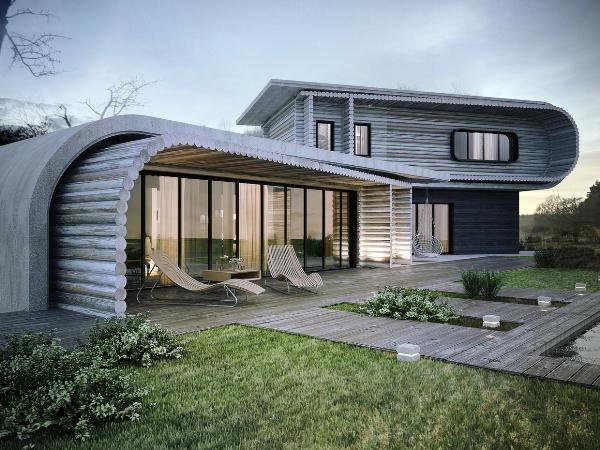
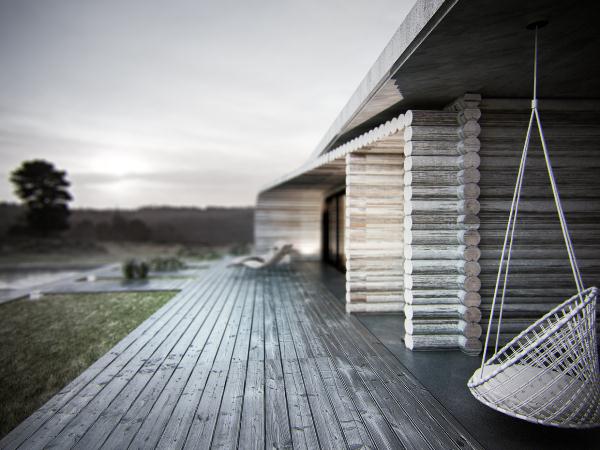
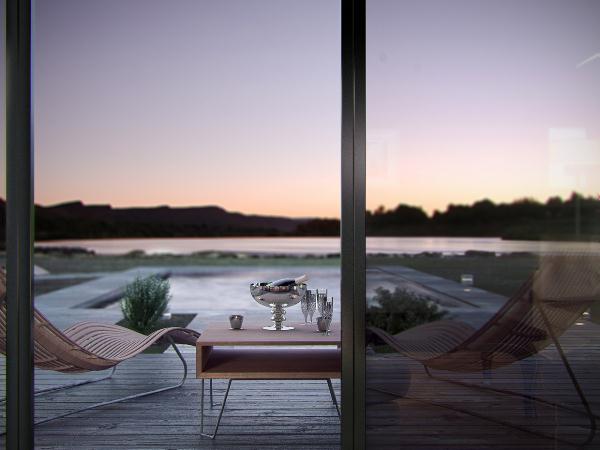
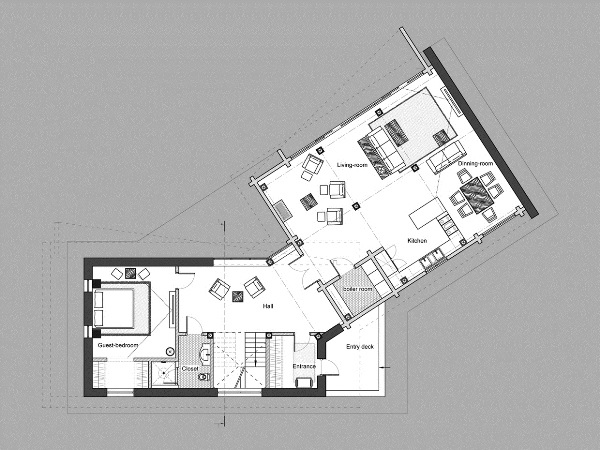
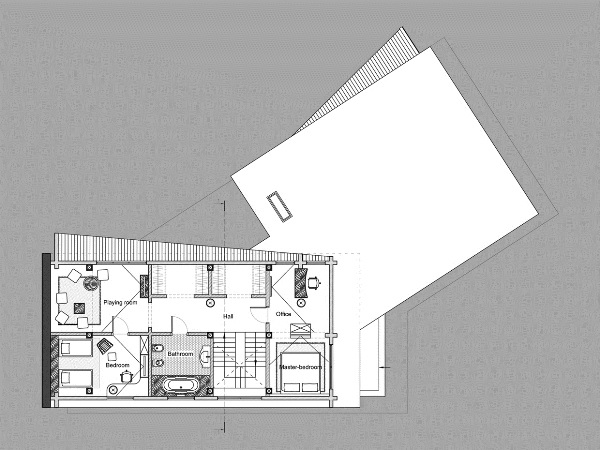
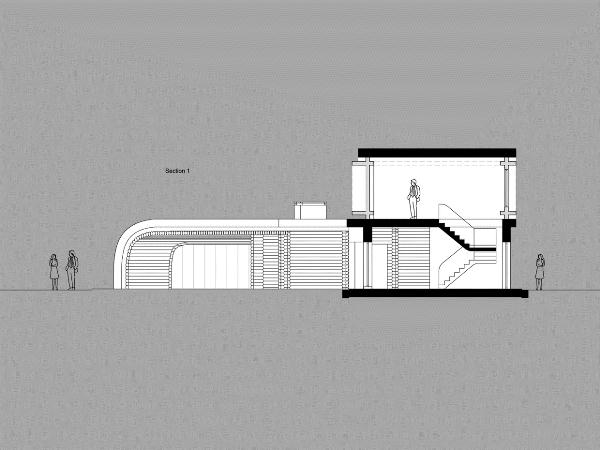
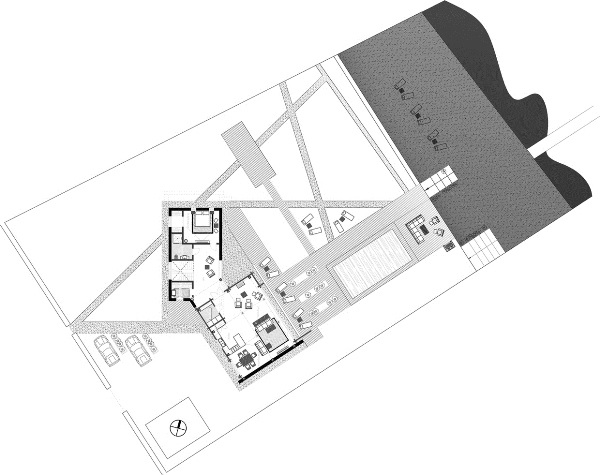












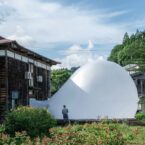
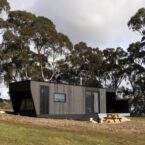
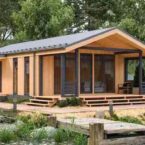
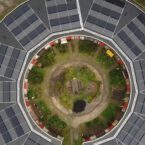
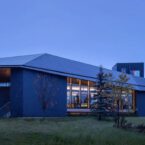
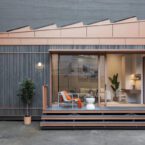
Furniture companies have dozens of nail guns in their wood shops
as a result of how great they succeed. In addition to cutting
painting time, there is less set up and clean up involved when you don.
Reaching the perfect horizontal or vertical line is not that easy with the traditional accessories such as bubble leveler.