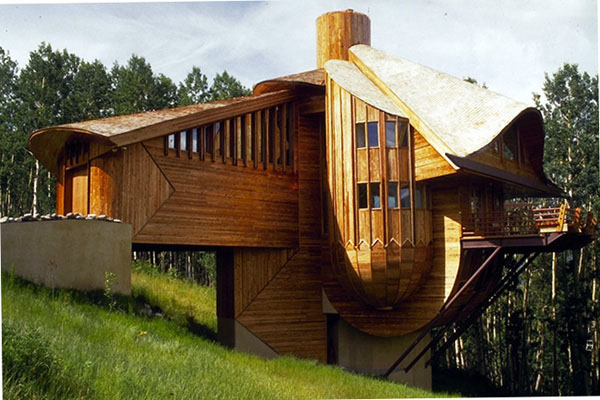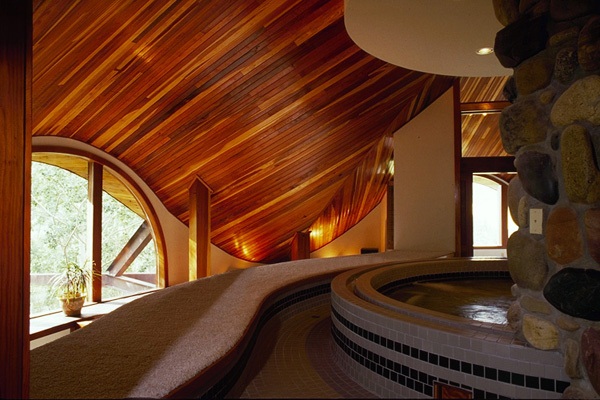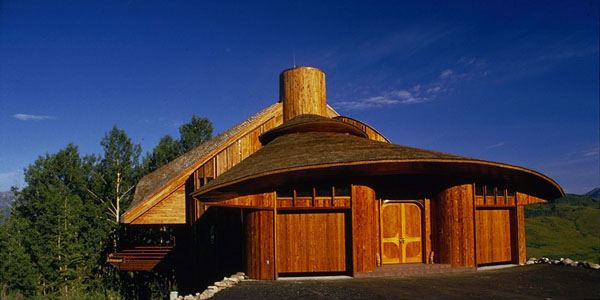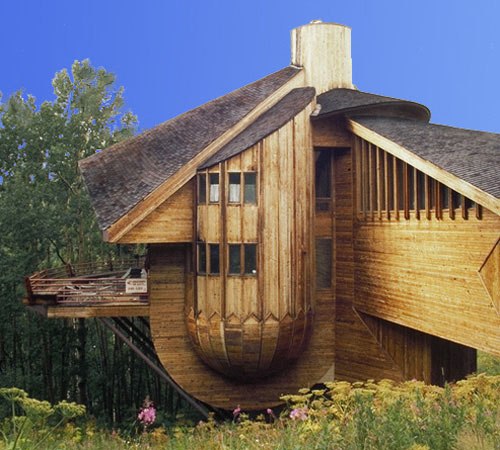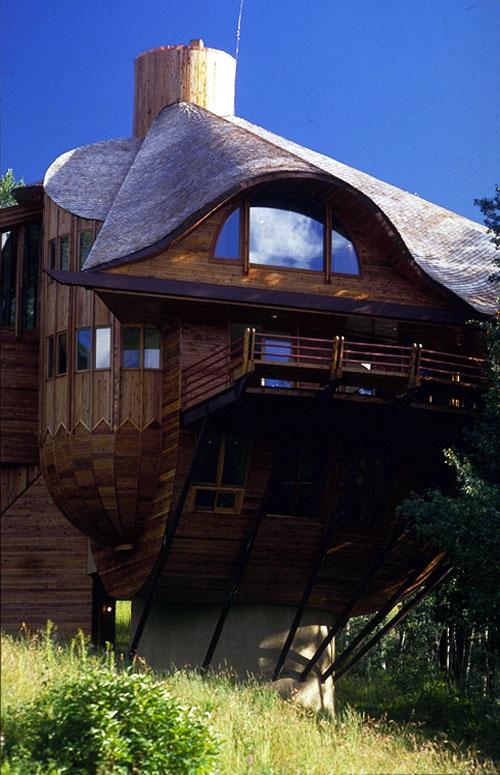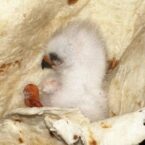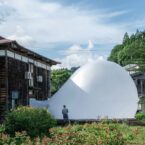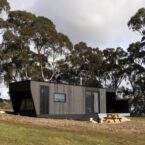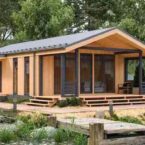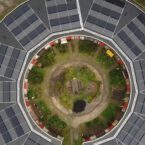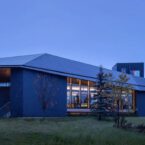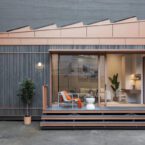Having worked as an architect since the early 70s, Oshatz has become renowned for designing homes with a unique design and an appreciation for the natural world – resulting in homes so catered to the local environment that they often appear to blend into the landscape. According to Oshatz, his unique style of design is part of a larger belief in creating human dwellings that exist at peace with the environment that they occupy.
This is a spec house built in a ski resort community by two brother carpenters who happened to own a truckload of redwood siding. The house was designed to be attractive to two families who might want to be in a resort at the ten thousand feet elevation. From the front door one could ski down to the ski lift, take the lift and ski back down to the house. A central shaft that runs vertically through the house supports the house. In the interior the central shaft is a fireplace for each of the house’s three floors. The house is designed with two garages on each of the entry floors. One enters the house on a split-level. A half level up has two master bedroom suites separated by the central shaft with a fireplace and whirlpool in it. A half level down from the entry is the community family areas, living, kitchen, etc. The lowest level is the children’s playroom/ dormitory. The undulating roof reflects the mountaintop behind the house. Local people refer to the house as the “snow clam.”
Designed: 1985
Completed: 1987
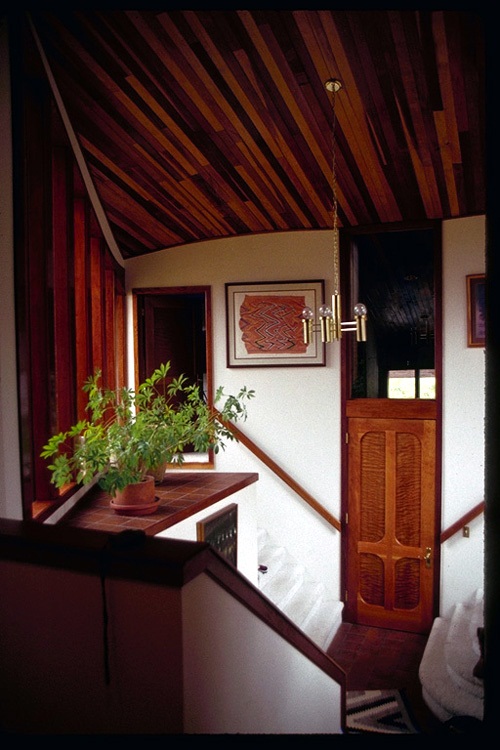 Source: oshatz.com
Source: oshatz.com

