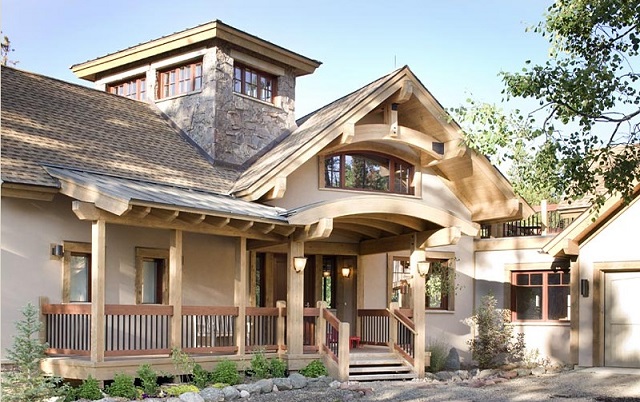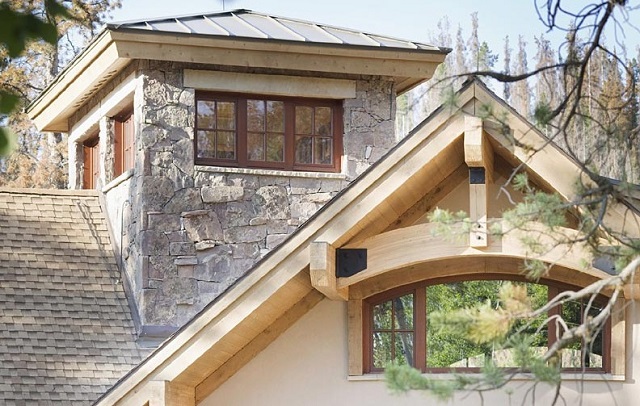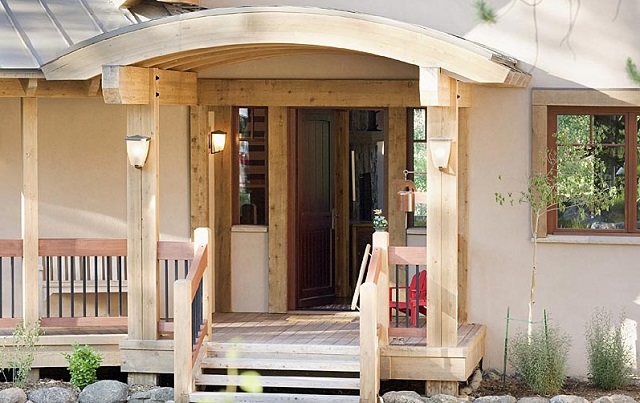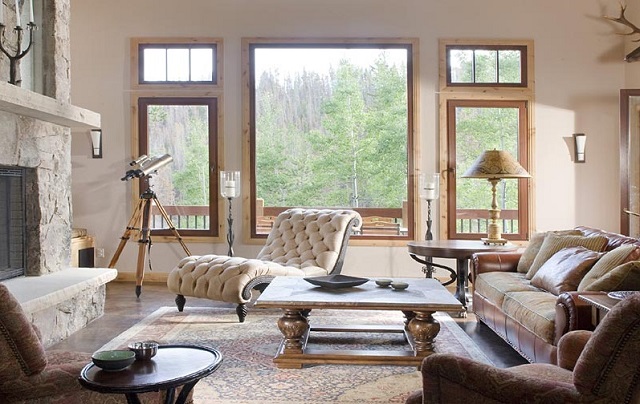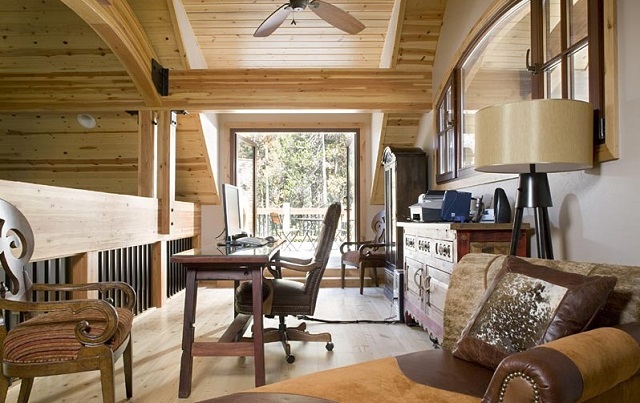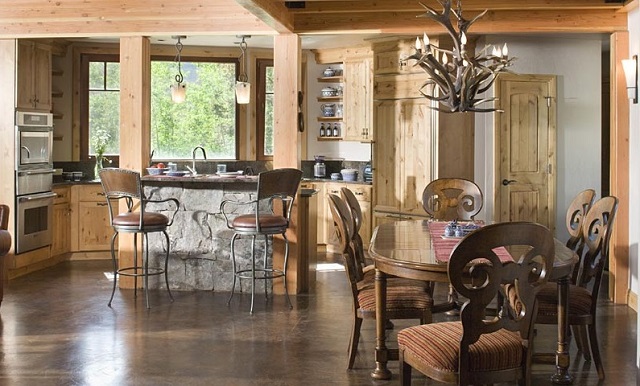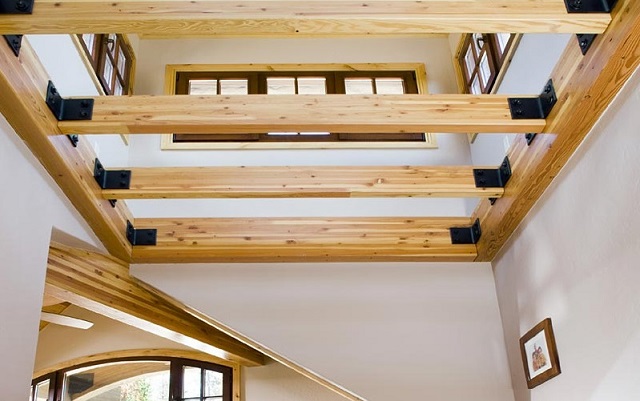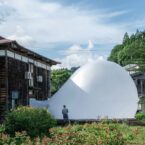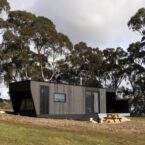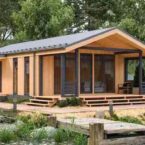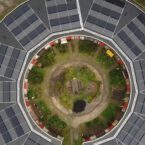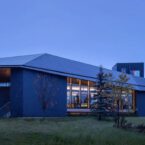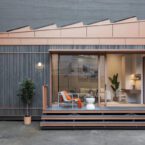How about a 360-degree view from your own home in the middle of nature? The design of this impressive residence will be the highlight of your dreams for the next months. With a surface of 4,500 square feet the architects from bhh Partners managed to use wood together with stone and concrete to deliver a unique and beautiful residence. Keeping slick lines of rustic architecture with a feel of modernity was not an easy task, but they managed to do it and the result is inspiring. The sublime use of wood, on the ceiling, walls, or beams were superbly complemented with luxurious rustic furniture and interior decorations. From the living and kitchen to the bedroom and study, the entire custom home is absolutely beautiful and will make you think about moving to the Mountains of Colorado. Browse through all the pictures to get a better look and feel inspired by the marvelous result. The special feature of this house design is this open and welcoming design with a 360-degree view from the crow’s nest above the study.
-
 Artist Transforms Re... 2 hours ago
Artist Transforms Re... 2 hours ago -
 Artist Raises the (S... 2 hours ago
Artist Raises the (S... 2 hours ago -
 United Airlines Work... 2 hours ago
United Airlines Work... 2 hours ago -
 Stegosaurus Worth $4... 3 days ago
Stegosaurus Worth $4... 3 days ago -
 Upcoming Perseid Met... 3 days ago
Upcoming Perseid Met... 3 days ago -
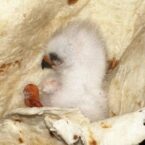 Baby Bird Rescued in... 3 days ago
Baby Bird Rescued in... 3 days ago
About us
Goodshomedesign is an online home design magazine but do not sell the products reviewed or showcased on this site. We try to show you what is new and beautiful in this area, arranged in several categories (apartments, ideas, interior design, home decor, home design, kitchen, bedroom, bathroom, furniture, hotels & resorts, architecture) related to the area and style.
Friends & Partners
Submit your work
Want to publish your own work?! Show us what you’ve got! We would love to check out the personal work created by any of our amazing fans. If you really have something good, we will publish it with your own name in our online magazine.
© 2024 Home Design, Garden & Architecture Blog Magazine. All rights reserved.

