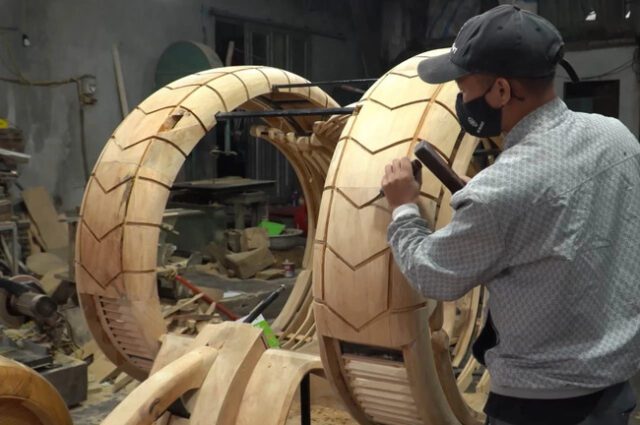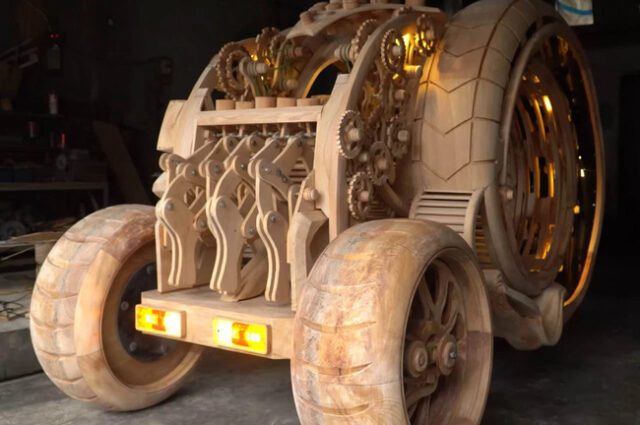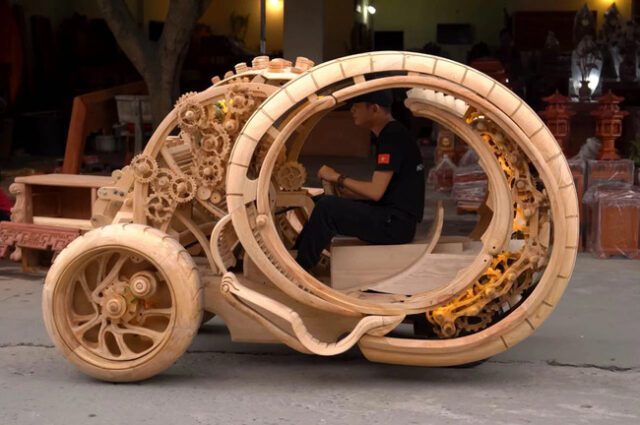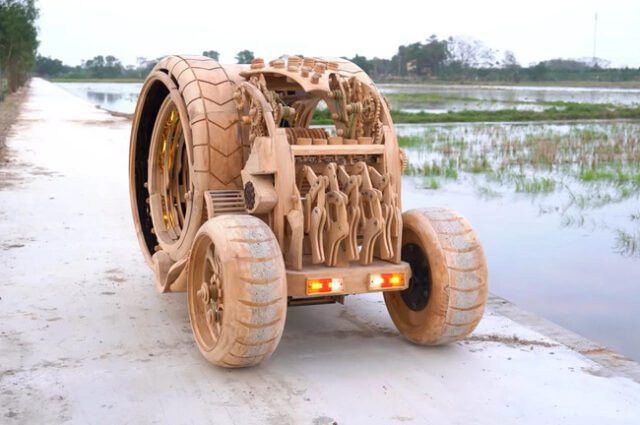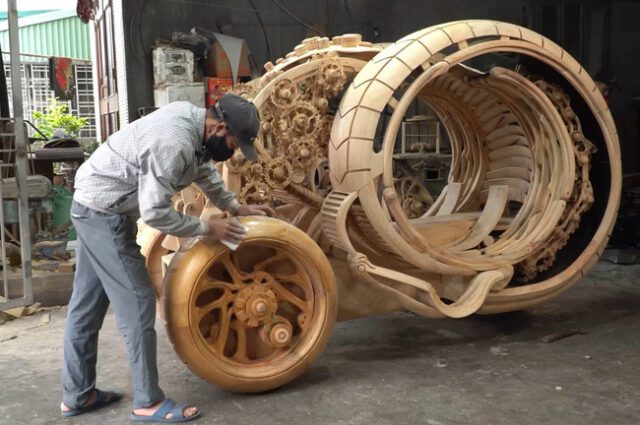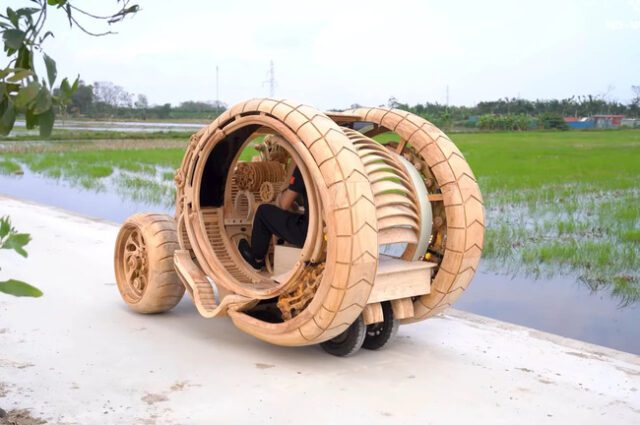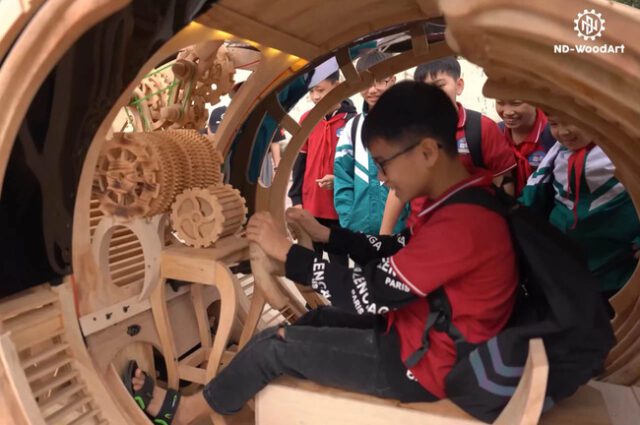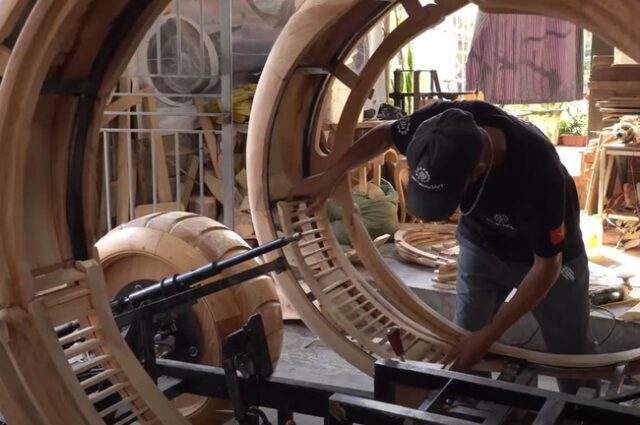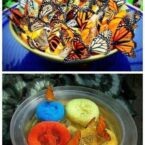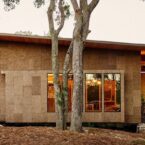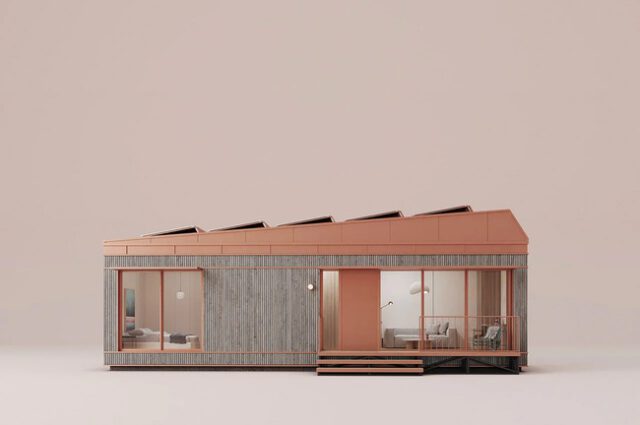
Discover Cosmic ONE: A Sustainable, Off-Grid Tiny Home for Modern Living, offers an innovative and eco-friendly solution for those interested in the Accessory Dwelling Unit (ADU) movement. Cosmic simplifies the process of choosing a tiny home by offering solar-powered homes that incorporate battery storage, air purification systems, high-performance insulation, and graywater solutions. Designed by a San Francisco ADU developer, the Cosmic ONE features three layouts, ranging in price from $279,000 to $445,500. The smallest option is a 380-square-foot studio, ideal as a backyard ADU, while the largest is a 750-square-foot, two-bedroom unit perfect for full-time residency. Each home is customizable in design and exterior finish, offering smooth-coated aluminum panels paired with cedar siding or eco-cement fiber. The homes are equipped with a half-roof array of solar panels and a 5 kWh battery, ensuring net zero operations even when disconnected from the grid. Optional upgrades include extending the solar panel coverage and doubling the battery capacity, catering to those seeking a complete off-the-grid lifestyle.
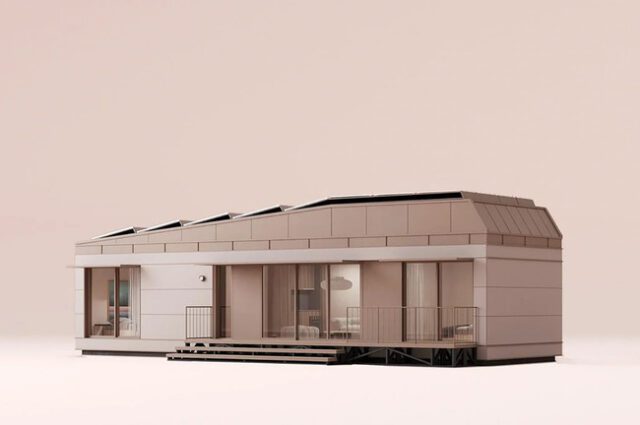
The interiors of Cosmic ONE homes are designed with modern elegance, featuring ceilings ranging from 8′ 4″ to 12′ 10″ in height and wide-plank white oak floors that add a touch of warmth and sophistication. Bathrooms are contemporary yet cozy, finished with Cream de Lyon limestone and white oak accents. Cosmic also offers a renewable water generation system for drinking water and a greywater system for treating and reusing wastewater for non-potable needs, making it suitable for suburban backyards. This sustainable approach not only reduces the environmental footprint but also provides a self-sufficient living experience. With these thoughtful and sustainable designs, Cosmic ONE stands out as an exceptional choice for those looking to embrace modern, off-grid living in a tiny home.
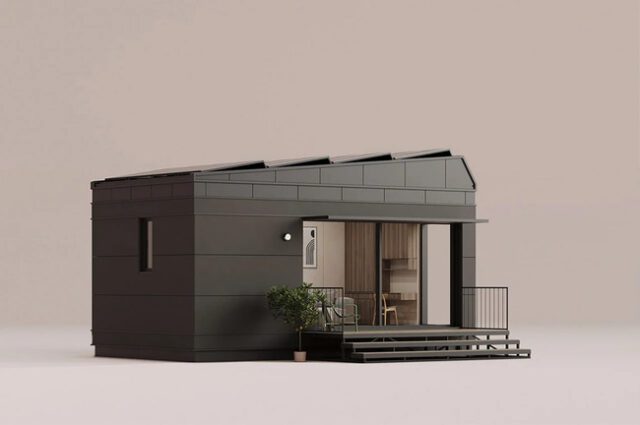
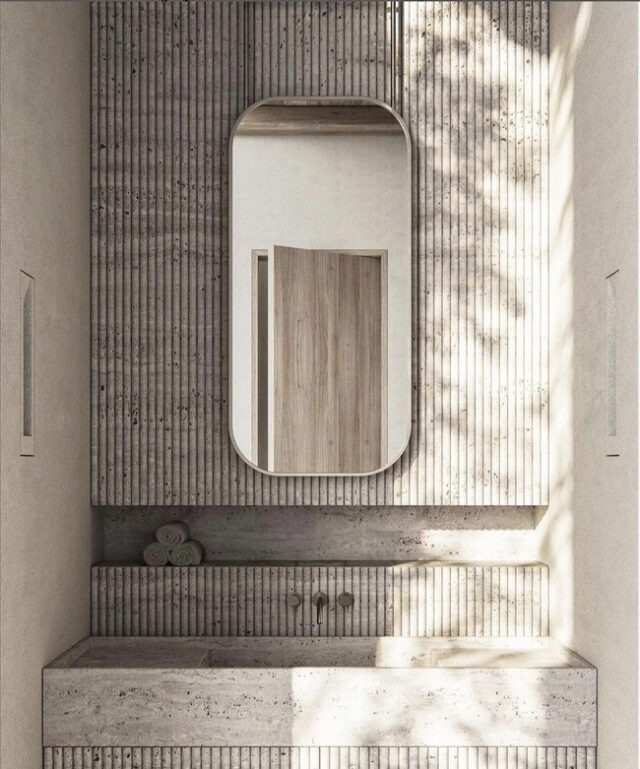
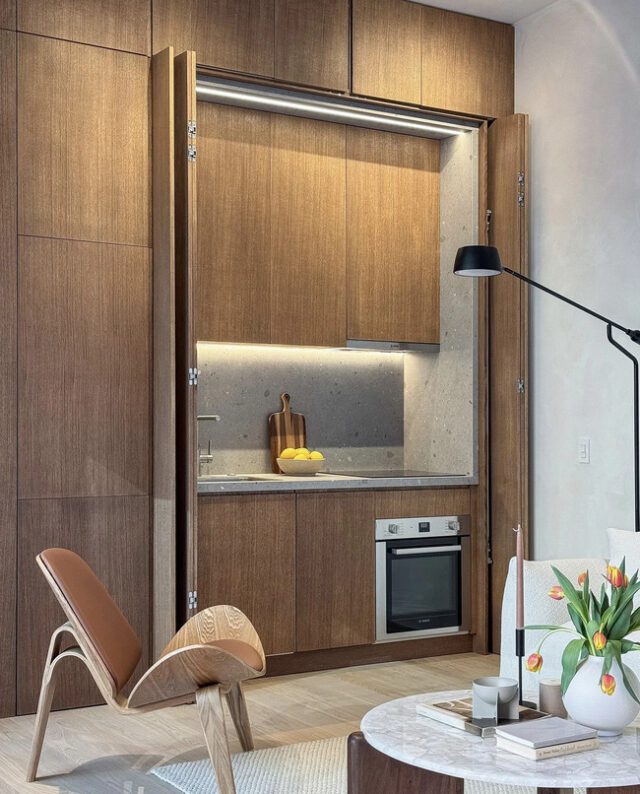
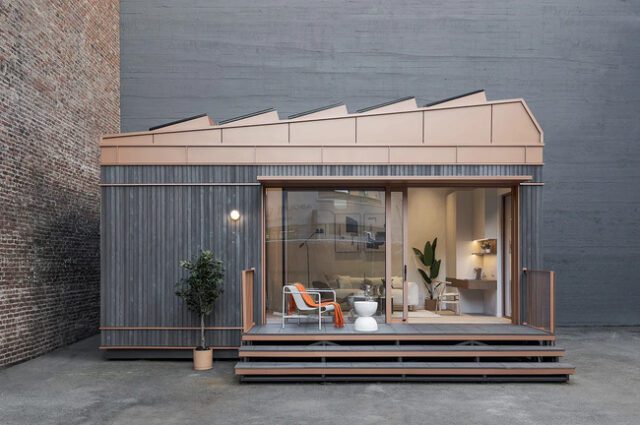
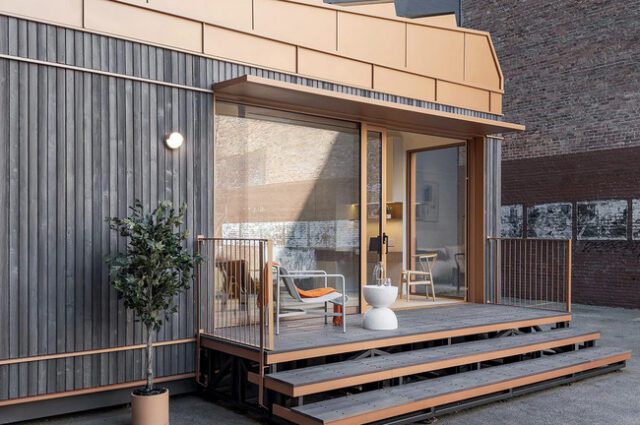
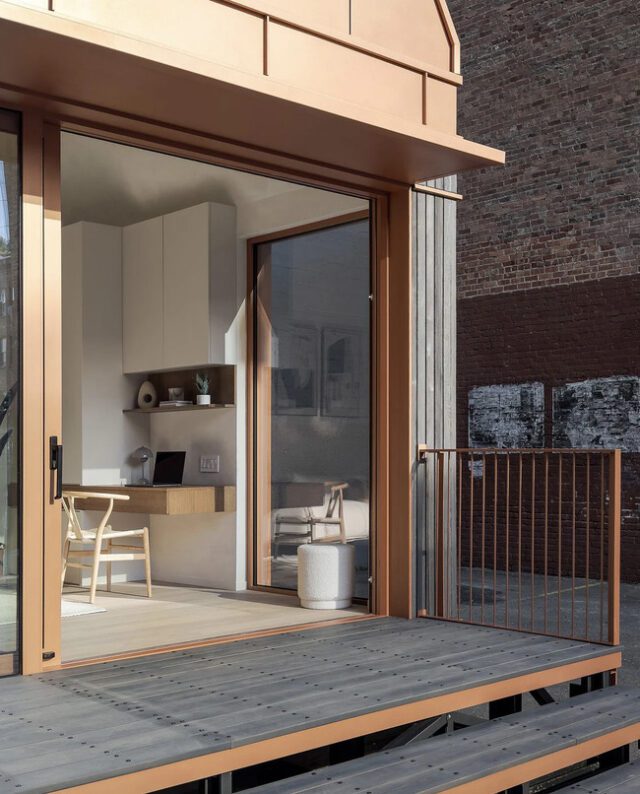
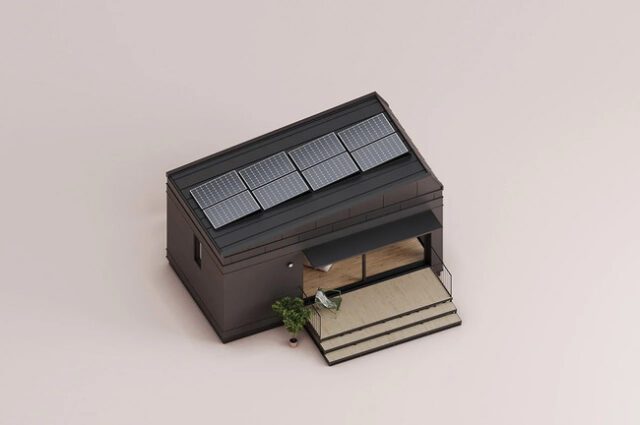
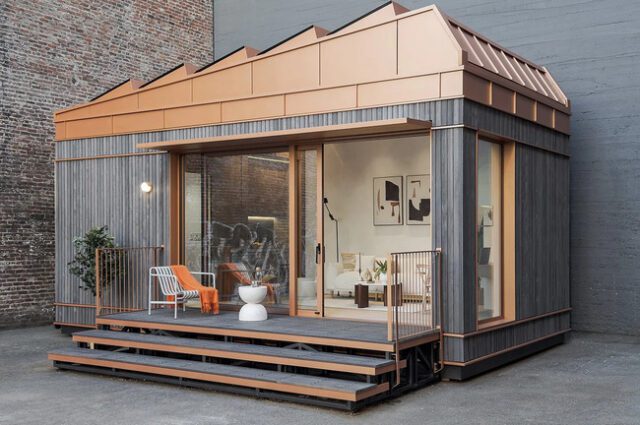
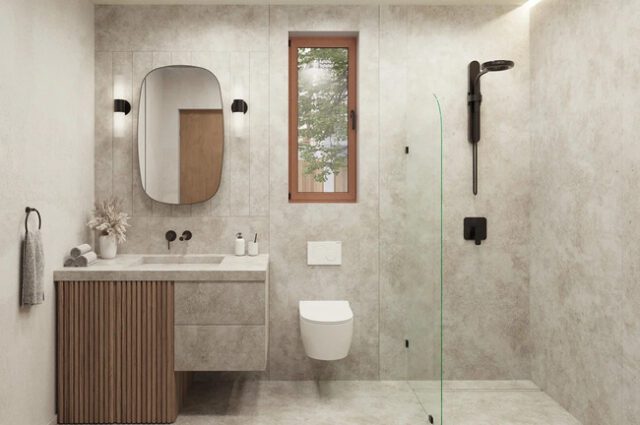
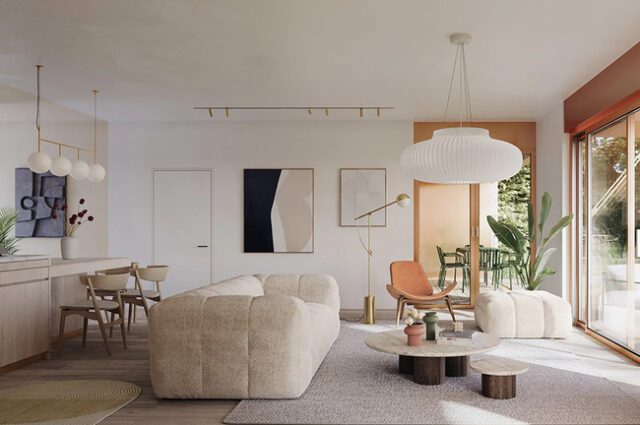
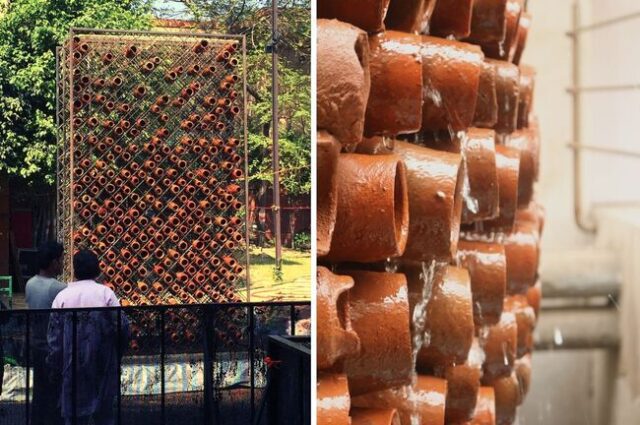
Ant Studio’s Beehive is a pioneering solution that marries traditional cooling techniques with modern design to offer an eco-friendly alternative to energy-intensive cooling and air purification systems. Created by Monish Kumar Siripurapu, a New Delhi-based architect and founder of Ant Studio, the Beehive system exemplifies the firm’s commitment to integrating art, architecture, technology, and nature. As the country sees soaring temperatures this summer, with New Delhi recording temperatures as high as the 50s Celsius (over 122°F), the Beehive is offering a low-cost tradition-backed cooling system that uses properties of materials and physics to help provide cooler temperatures without electricity or coolants. The Beehive system operates on the principle of evaporative cooling, a technique that has been utilized for centuries. The system employs earthenware pots, which are soaked with water to create a cooling effect as the water evaporates. This natural process is enhanced by the formation of biofilm on the pots, which aids in air purification. The Beehive’s modular design is not only zero-plastic and zero-emission but also aesthetically pleasing, making it an ideal solution for outdoor working conditions in urban environments.
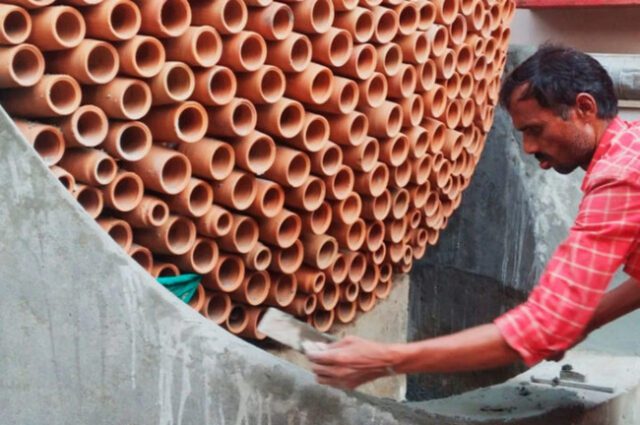
Earthen pots have long been recognized for their cooling properties. Egyptians fanned the porous jar of water to get cool air. The Romans, using a similar concept, hung wet thick material on the doors of their houses or tents. Others, who were wealthy, constructed artificial channels conveying water along the walls of their houses to reduce the temperature under extreme hot weather. These ideas from the past were analyzed, later assimilated, and are now being adapted to contemporary needs, demonstrating the enduring value and sustainability of traditional practices. The Beehive project embodies this philosophy, merging the cultural and environmental benefits of traditional methods with modern design and technology. What sets the Beehive apart is its zero-plastic and zero-emission design. The use of earthen pots is deeply rooted in Indian culture, where such pots have been used for centuries to keep water cool, making the craft easily available and recognized in India. This ancient wisdom is ingeniously adapted into a contemporary design that is both sustainable and aesthetically pleasing. The Beehive demonstrates how age-old techniques can be revitalized to address modern environmental challenges.
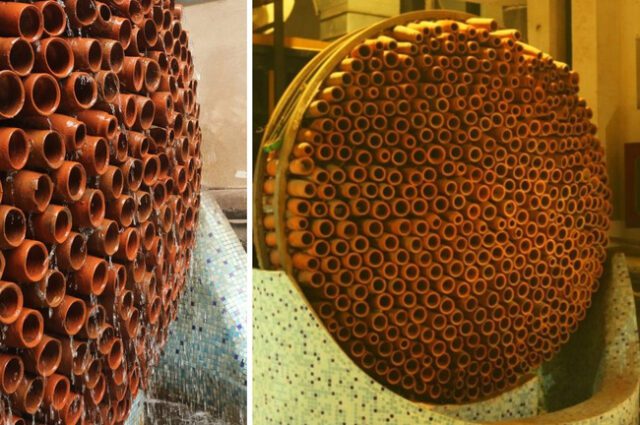
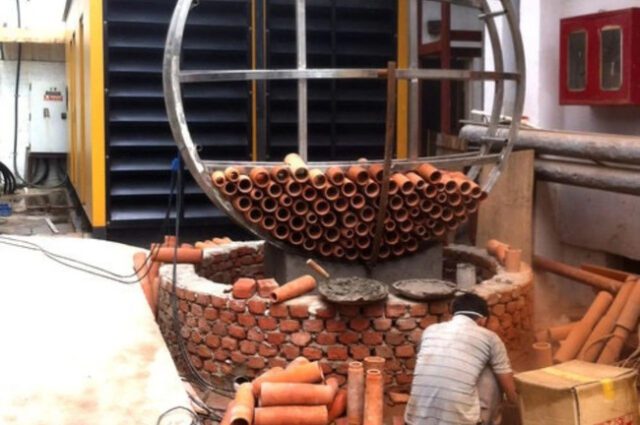
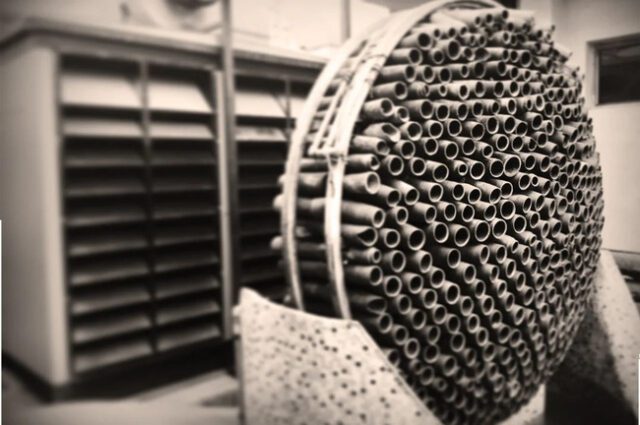
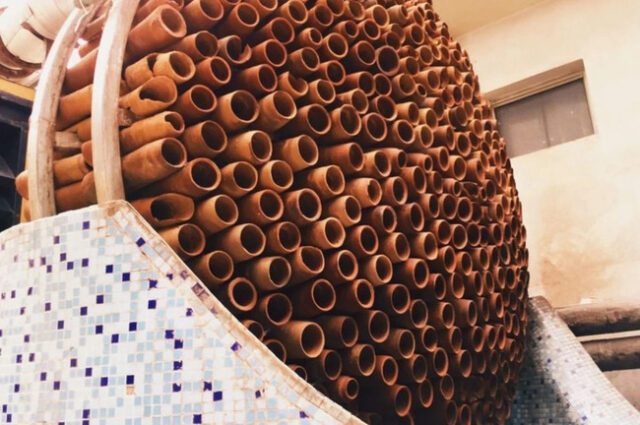
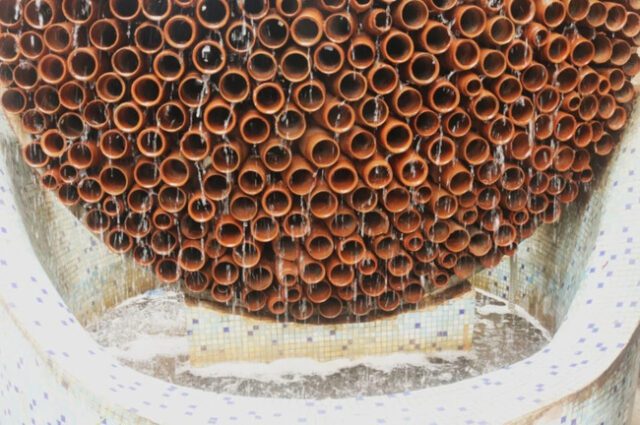
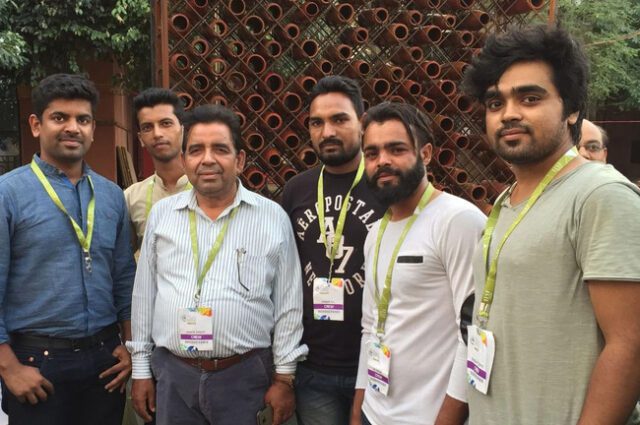
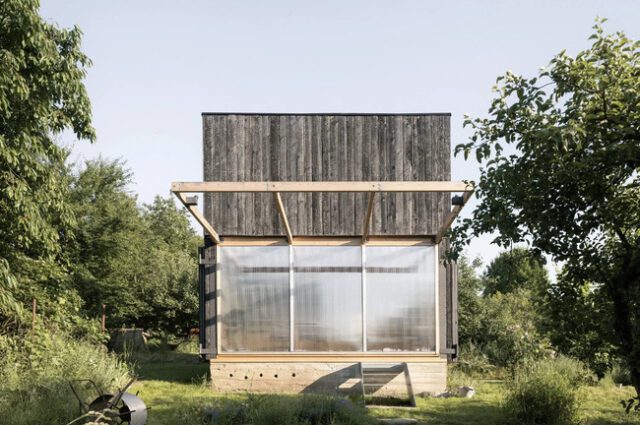
This little cabin in Prague, known as the Garden Pavilion and designed by BYRÓ architekti, boasts a unique facade that can be lifted to seamlessly integrate the indoor space with the outdoors. Located on a garden plot, the retreat cleverly utilizes a space-saving layout. At first glance, it appears to be a modest shed, but its front-facing facade can be raised to open the cabin entirely to the garden. The pavilion was built on the foundation of an old wooden cottage, and it sits among greenhouses and other small structures used by gardeners. The design aims to blend with its environment, allowing residents to fully experience and enjoy the surrounding greenery.
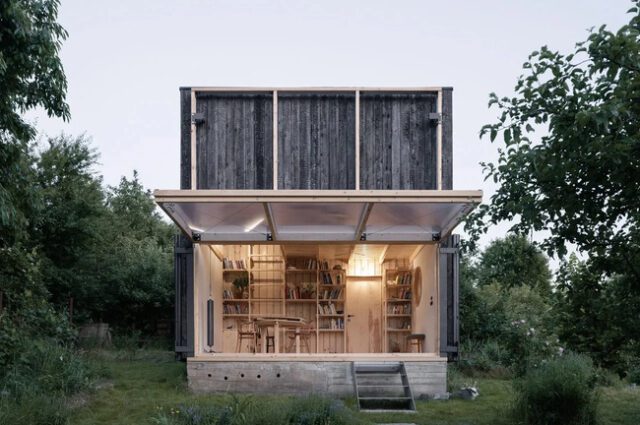
BYRÓ architekti explained their inspiration and design approach: “We thought about how to connect the building as closely as possible to the surrounding garden, and we ultimately came up with the idea of a folding panel that allows one side of the house to completely open.” This innovative feature creates a seamless transition from the interior to the outdoors, resembling a garden loggia. The polycarbonate wall, when open, serves as an outdoor roof, providing shelter during rain. The mechanism for opening the facade includes steel cables, pulleys, and counterweights, making it user-friendly. The pavilion, with a footprint of just 3 x 5 meters, features a charred wood finish using the Shou Sugi Ban technique for preservation and pest deterrence. The interior spans 20 square meters over two floors: a multifunctional ground floor with shelving, dining space, and seating, and an upper floor accessed by a wooden ladder, containing a bedroom with a skylight. Though it lacks a bathroom, the Garden Pavilion is ideal for day use or occasional overnight stays, offering a unique and immersive garden experience.
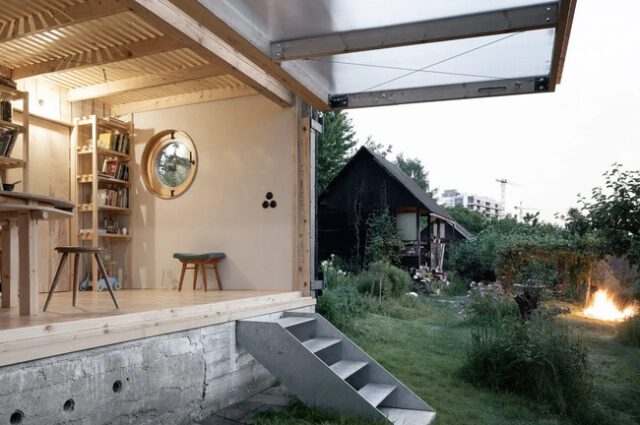
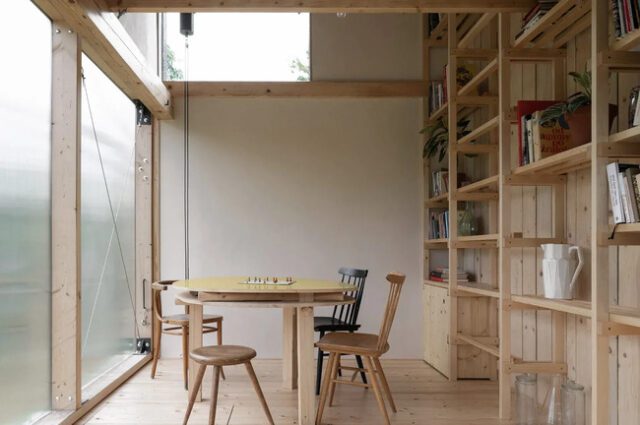
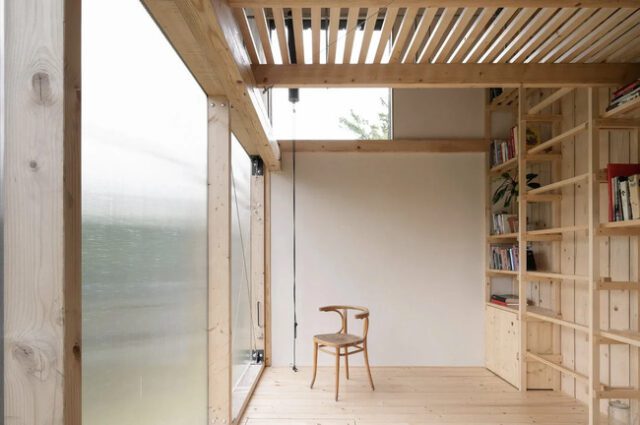
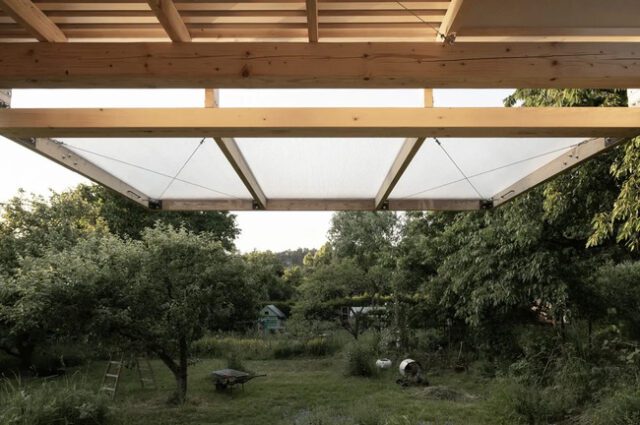
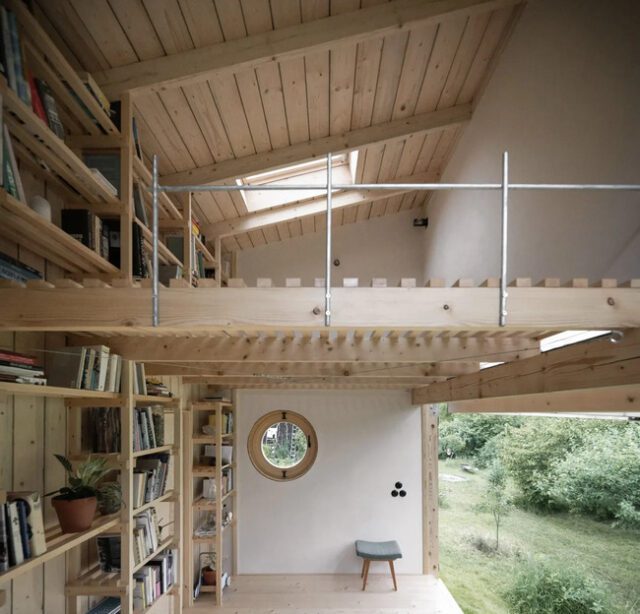
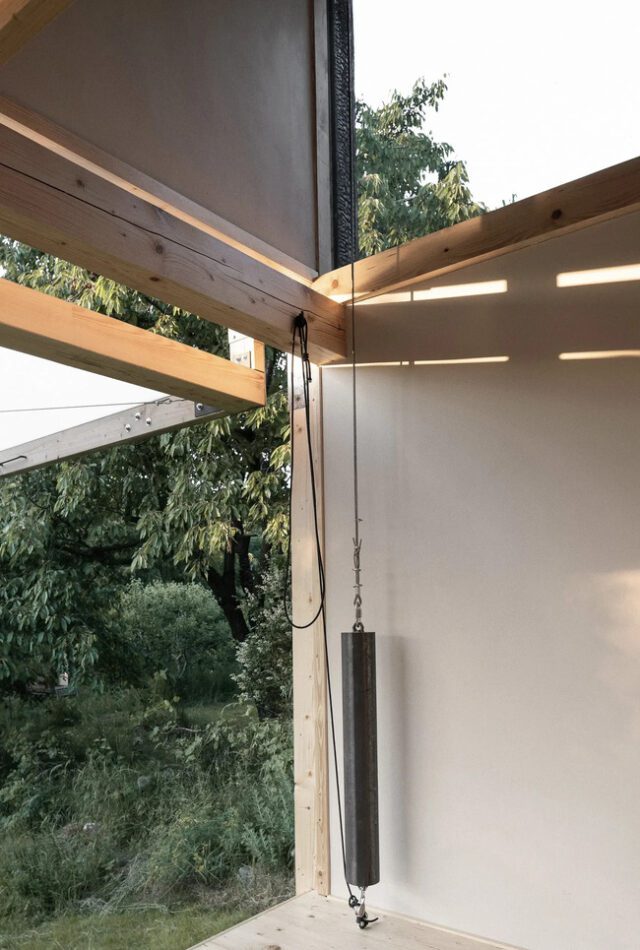

When Sam Fisher took his two young sons and their 11-year-old cousin on a hike in the Badlands of North Dakota, he was probably expecting a day of sightseeing and light exercise. What he could not have foreseen, however, was the group stumbling upon the remains of a juvenile Tyrannosaurus rex that had lived millions of years ago. Their find, which occurred in 2022, was deemed an “incredible discovery” by the Denver Museum of Nature & Science Continue reading “Three Young Boys Discover Rare Tyrannosaurus Rex Fossil While on a Hike” »

In the ancient Maya civilization, animals played a crucial role not only as a source of meat, hides, and feathers but also for their religious and symbolic significance. Among these animals, cultivating sacred stingless bees, known as Xunan-Kab, was particularly important. The Maya produced honey from these bees for food, trading, and ceremonial purposes, a practice well-documented in centuries-old codices. Recently, a team of archeologists unearthed tools Continue reading “Archeologists Unearth Ancient Maya Beekeeping Tools in Southeastern Mexico” »

Mike Scotland, a 32-year-old from Aberdeen, Scotland, turned to picking up litter along the River Don as a means to combat his severe depression. His journey began at a low point when he stood by the river, contemplating ending his life, but a phone call saved him. The sight of the river, polluted and neglected, became a haunting reminder of his darkest moment, prompting him to take action. With three black bags in hand, he started collecting litter, and his solitary Continue reading “Man With Unyielding Depression Starts Picking Up Litter–And Helps Clear 13 Tons of Trash with Family and Strangers” »
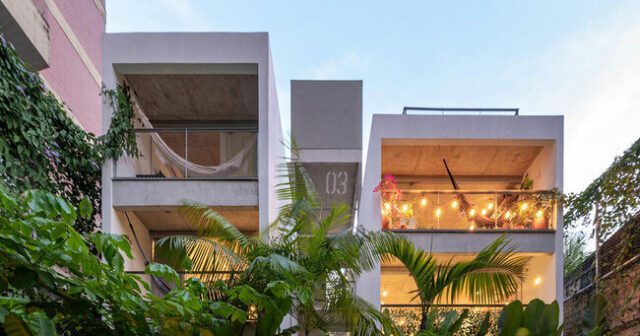
Laurent Troost Architectures has envisioned Co-Living INGÁ as a harmonious blend of urban living and lush nature in Manaus, Brazil. Located strategically near the iconic Teatro Amazonas, the project aims to invigorate the city’s historic core through private investment and innovative design. The development features six thoughtfully designed apartments, each enveloped by native flora and unconventional edible plants (PANCs), which emphasize sustainability and a connection to nature. The use of large sliding glass doors in each apartment maximizes natural light and ventilation, providing residents with an airy and adaptable living space. This design not only enhances living conditions but also advocates for increased greenery in urban environments, setting a precedent for future developments in the city.
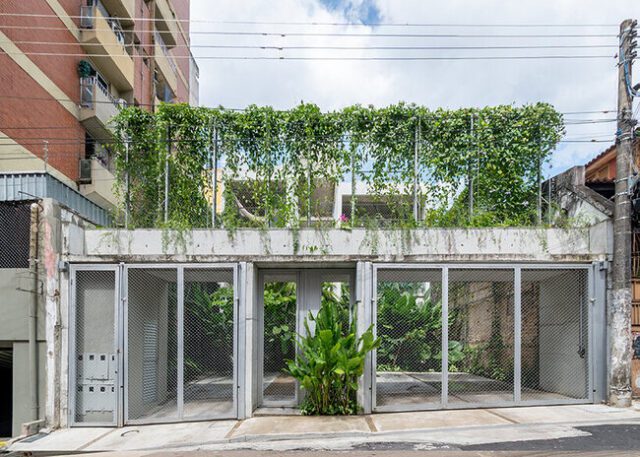
The community-centric amenities of Co-Living INGÁ foster a collaborative living experience. Residents benefit from shared facilities such as a collective laundry, a communal storage room, a vegetable garden, a barbecue area, and a deck with a shower that offers picturesque views of Teatro Amazonas. By eliminating service areas within individual units, the firm has crafted compact and efficient floor plans that maximize usable space. The project’s contribution to the urban fabric extends beyond its immediate footprint, with enhanced public lighting and vibrant urban art by local artists Curumiz and Wira Tini enriching the surrounding area. Through this innovative approach, Laurent Troost Architectures not only provides a unique residential experience but also revitalizes a key part of Manaus, promoting a greener and more connected urban lifestyle.
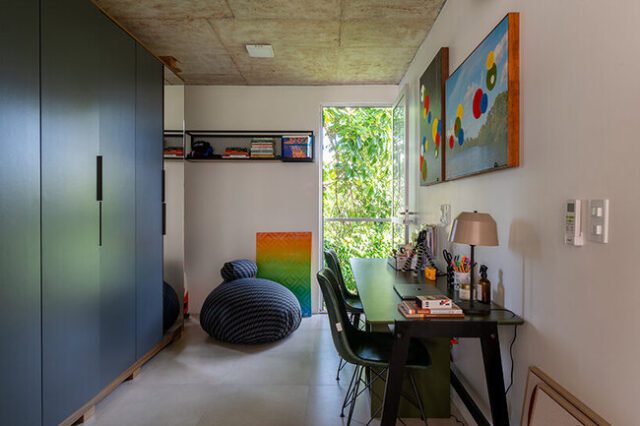
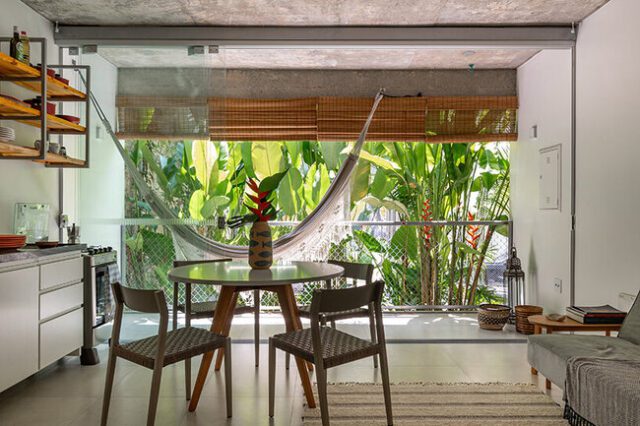
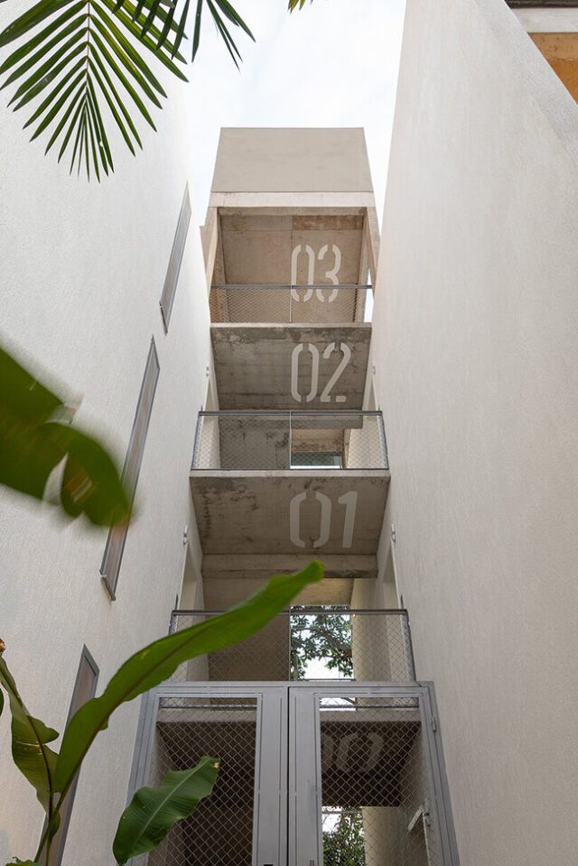
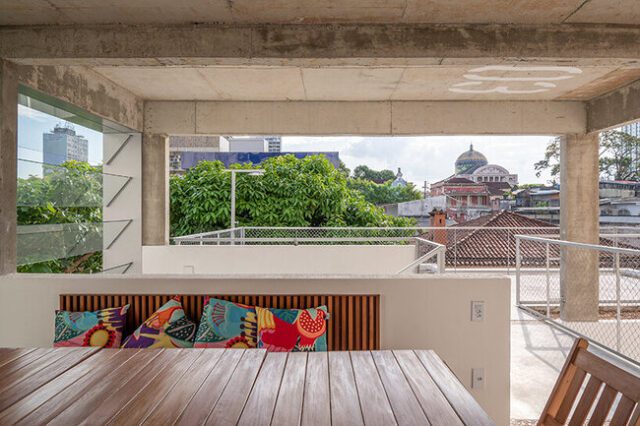
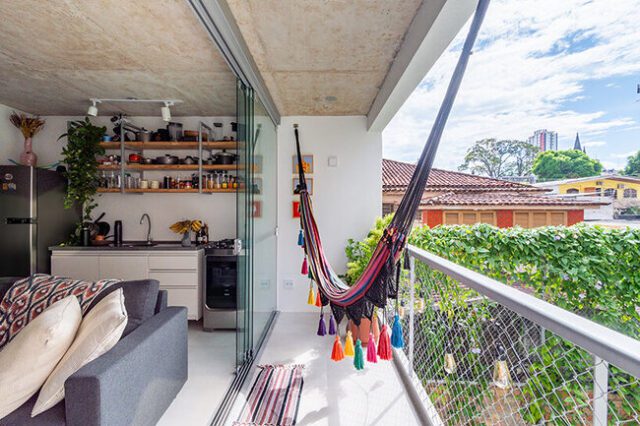
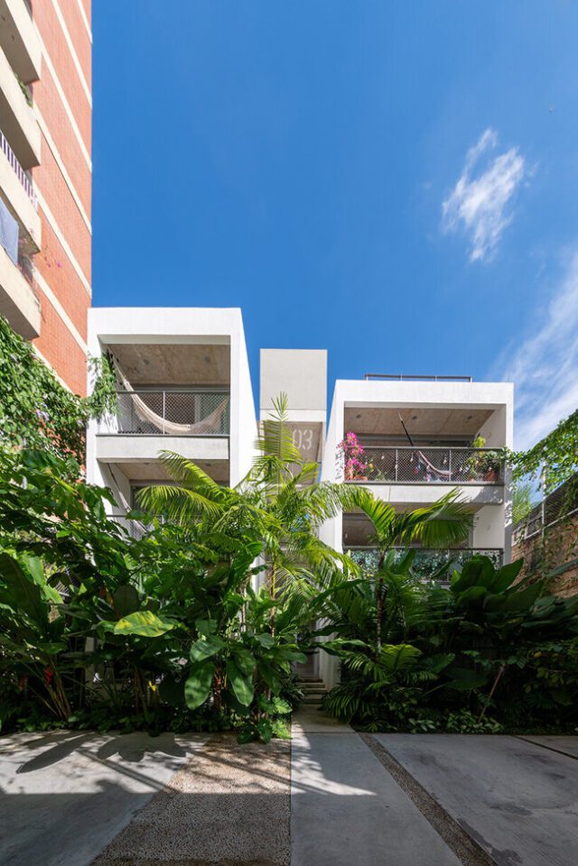
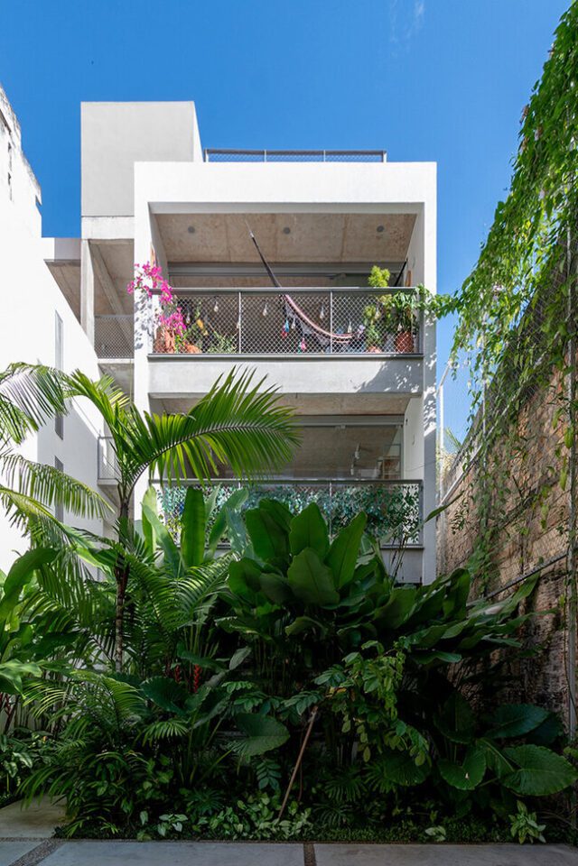
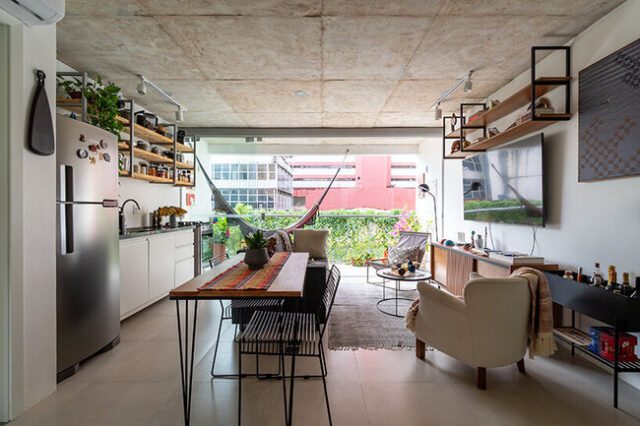
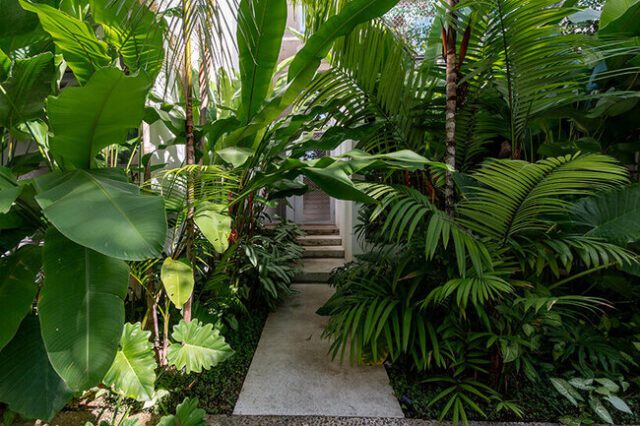
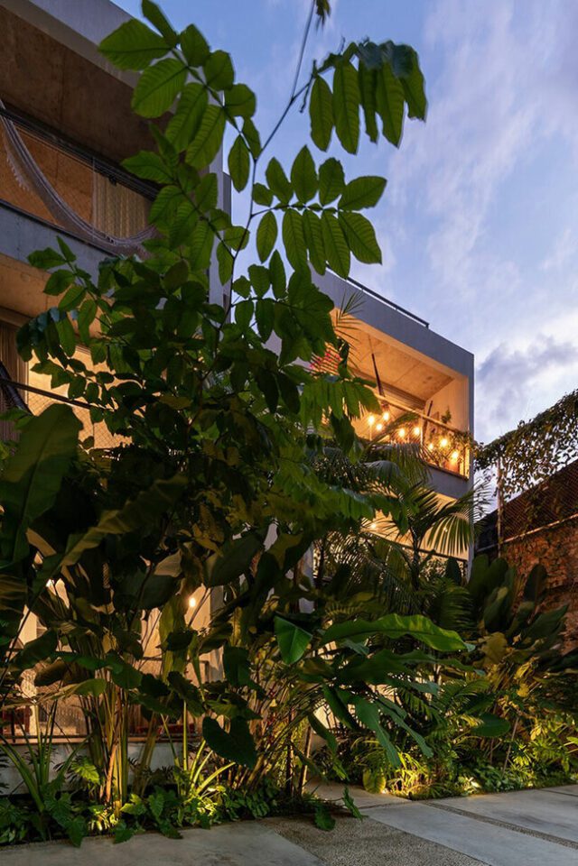

The Next Adventure Trailer is a groundbreaking toy hauler designed specifically for off-road enthusiasts who need a versatile and lightweight solution for their adventures. Unlike traditional toy haulers, which often come with significant dead weight and are not suited for rough terrains, this trailer offers a robust yet lightweight construction that can be towed by any capable 4×4 vehicle. Its design caters to the needs of adventurers who want to bring along mountain bikes, dirt bikes, climbing gear, or other equipment. Priced starting at $14,500, the Next Adventure Trailer is not only affordable but also incorporates high-quality American craftsmanship, ensuring durability and reliability on every trip. The trailer’s ultra-durable build and lightweight nature make it an excellent companion for those seeking adventure without the limitations of heavy, cumbersome haulers.

In addition to its towing versatility, the Next Adventure Trailer boasts various features that enhance its functionality and comfort. At the campsite, the trailer transforms into a cozy living space with a rooftop tent accessible via an aluminum ladder, capable of sleeping two people comfortably. The trailer’s 300 square feet of space is efficiently utilized, incorporating 3M VHB bonding technology for watertight and durable aluminum skin, which enhances its off-road capabilities. The trailer can also be customized with additional features like storage cabinets, pull-out kitchens, HVAC systems, and folding beds, making it adaptable for various needs, whether used as extra storage, a mobile office, or even a guest room. This blend of rugged off-road performance and customizable comfort makes the Next Adventure Trailer a unique and valuable asset for anyone looking to explore the great outdoors with all their gear in tow.
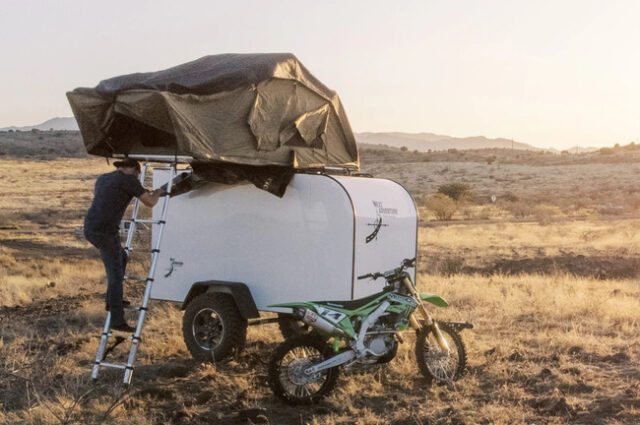
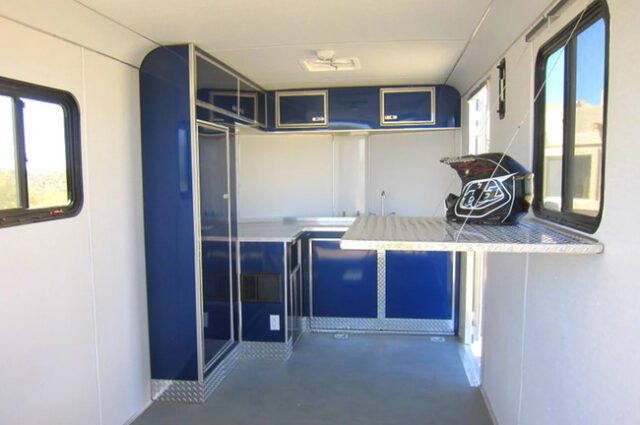

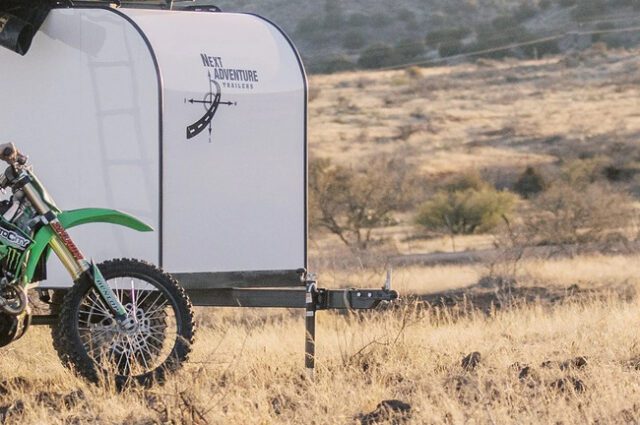


Truong Van Dao of ND Woodworking is one of the most creative and loving dads you’ll ever meet. His tenacity in making wooden cars that are second to none speaks volumes about his passion. The Rolls-Royce Boat Tail he brought to life in his wood workshop was one of the coolest gifts a father could give his toddler son. As my fellow editor rightly said in that article, the creation is undoubtedly “more valuable than a $28 million car can ever be!” Truong’s dedication and craftsmanship shine through each of his projects, showcasing his ability to turn dreams into tangible, unforgettable memories for his family.
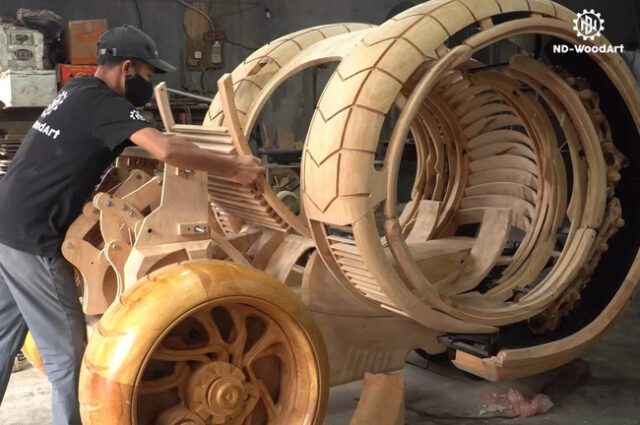
Now, the super dad has created a unique wooden car from a sci-fi series plot, inspired by an AI-generated design. This new creation seems like something from H.G. Wells’ The Time Machine, blending futuristic aesthetics with timeless craftsmanship. The vehicle’s attention to detail is astonishing, featuring intricate wooden cogwheels and a meticulously crafted cockpit. The design ingenuity is evident in the juxtaposition of normal-sized front wheels with rear wheels cleverly designed to appear chunkier. Truong built the chassis from a metal frame, then added intricate woodwork, carving each section by hand. Powered by four onboard batteries, this wooden marvel has limited speed for safe driving by Truong’s son. Every aspect, from the seating compartment and gearbox to the neon-lit, snail-shell cockpit, demonstrates Truong’s exceptional skill and love. This vehicle is destined to turn heads and draw admiration wherever it goes, a testament to the extraordinary effort and creativity invested in its making.
