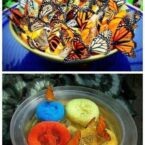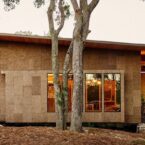
The extraordinary Metrosideros robusta, affectionately known as The Walking Tree, has been crowned New Zealand’s 2024 Tree of the Year by the New Zealand Arboricultural Association. Located near a cemetery on South Island, this remarkable tree, with its leg-like trunks, immediately brings Continue reading “Incredible ‘Walking Tree’ is Named New Zealand’s 2024 Tree of the Year” »
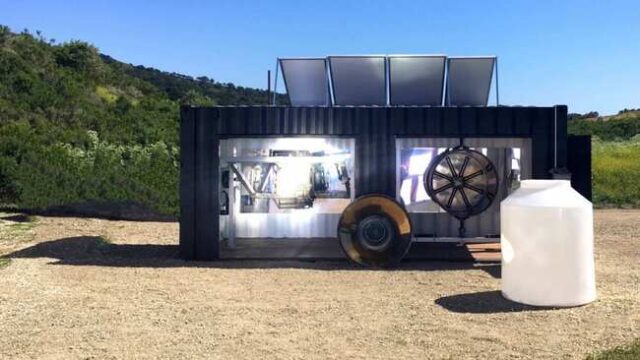
Light Manufacturing, a pioneering startup, has revolutionized the creation of plastic goods by harnessing solar power through its innovative Solar Rotational Molding (SRM) technology. This system involves feeding raw plastic into molds, which are then subjected to concentrated sunlight via a network of 30 heliostats—mirrors that adjust to track the sun’s movement. This setup eliminates the need for conventional energy sources, dramatically reducing Continue reading “Sunbeam-Powered Portable Factory Manufactures Zero-Emission Plastic Goods Anywhere There’s Trouble” »
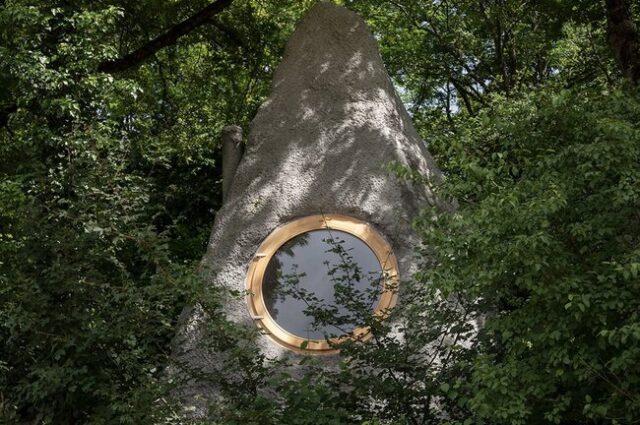
Nestled in a picturesque corner of the East French forest, the Thérèse tiny cabin by Bureau is a fairytale-inspired retreat that integrates with its natural surroundings. Built-in 2014, the cabin’s exterior features a rugged, rocky finish that pays homage to the Swiss Alps, reflecting the narrative of Charles-Ferdinand Ramuz’s novel Derborence. Named after the story’s characters, Antoine and his wife Thérèse, the micro-cabin exudes an enchanting charm with its rock-like Continue reading “Fairytale-Inspired Tiny Cabin with a Rocky Exterior Perfectly Merges with the French Forest” »

Graphyte, a startup specializing in climate change solutions, has developed an innovative method to combat carbon emissions using LEGO-like bricks. These bricks, made from dried biomass, provide a nearly permanent solution for carbon sequestration. By eliminating microbes and water, which are essential for decomposition, Graphyte ensures that the carbon captured in plant matter is preserved rather than released back into the atmosphere. The company collects agricultural and timber industry by-products, dries them to halt the microbial activity, compacts the biomass into dense blocks, and seals them with an impermeable barrier. Each brick is then buried underground and monitored with sensors, offering an efficient and cost-effective means to lock away carbon. This method is notably more affordable than other carbon removal processes, costing under $100 per ton of CO2 compared to the $600-$1,200 per ton typical of other methods.

Graphyte’s approach not only provides a practical carbon sequestration solution but also integrates seamlessly into existing land use practices. The buried bricks do not interfere with the land above, which can still be used for solar farms or agricultural purposes. This innovation highlights the potential for scalable, long-term carbon removal strategies that complement aggressive emissions reduction efforts. Graphyte emphasizes that their technology is a supplementary measure, necessary to meet the substantial carbon removal targets outlined by the Intergovernmental Panel on Climate Change. By demonstrating how responsible partnerships and innovative thinking can contribute to climate action, Graphyte offers a hopeful path forward in the global effort to mitigate climate change.



Maryland resident Richard Remp, 98, was only 17 when he dropped out of high school to enlist in the Marines during World War II. His military career spanned three significant conflicts: World War II, the Korean War, and the Vietnam War, where he served as a decorated gunnery sergeant. Despite his commendable service and numerous achievements, Remp, like many of his peers, never completed his high school education. In a heartwarming turn of events, Sharon High School in Pennsylvania issued Remp his high school diploma in May, thanks to the concerted efforts of his family, American Legion Post 247, Continue reading “98-Year-Old World War II Veteran Finally Gets His High School Diploma” »

The human brain, a marvel of complexity and significance, continues to intrigue scientists with its enigmatic functions that govern every aspect of human experience. In an extraordinary collaboration, researchers from Harvard University and Google have harnessed advanced machine learning to produce the most detailed map of brain tissue ever created. This groundbreaking endeavor has focused on a minuscule 3 mm segment of brain tissue, resulting in a high-resolution map that meticulously charts 57,000 cells and 150 million synapses. Despite the tissue sample being only the size of half a grain of rice, the data output from this study is staggering, equating to the storage capacity of 2,800 laptops or 14,000 full-length movies. This unparalleled dataset, openly shared with the scientific community, promises to unravel many brain mysteries, providing unprecedented insights into its structural and functional complexities.
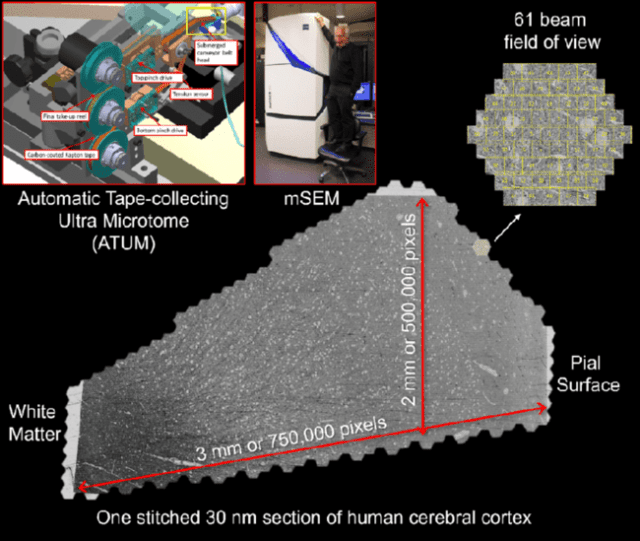
The tissue used in this study was sourced from a unique opportunity: a 45-year-old woman undergoing epilepsy surgery. Preserving the tissue in resin, a rare practice due to the limited availability of such samples, allowed the researchers to conduct an in-depth examination. The tissue was sectioned into 5,000 slices, each just 30 nanometers thick, and analyzed with a specialized electron microscope over a year. Subsequently, artificial intelligence reconstructed these images, accurately aligning each neuron with its corresponding synapses. The resulting 3D map, including all cellular elements like glial cells, blood vessels, and myelin sheaths, has already yielded surprising discoveries. For instance, observing multiple neurons with numerous synaptic connections challenges existing textbook descriptions. This complex connectivity might be indicative of well-learned, automatic responses, such as the instinctive action of pressing a brake pedal. As more researchers delve into this data, the project is poised to revolutionize our understanding of neuronal networks and brain function, paving the way for future neuroscientific breakthroughs.
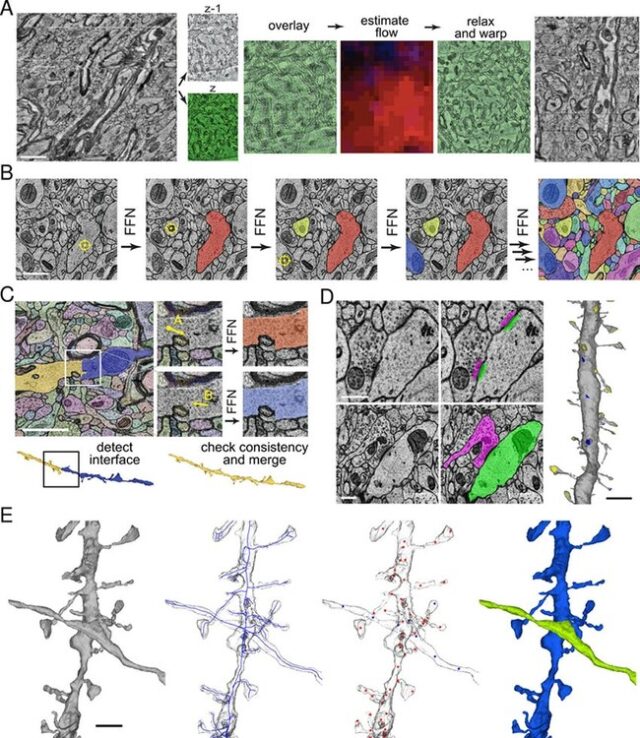
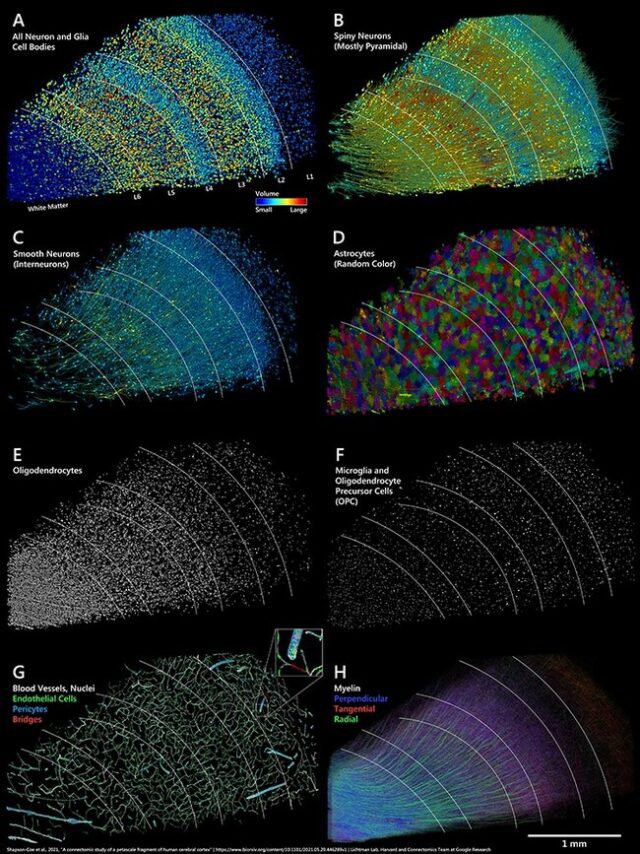

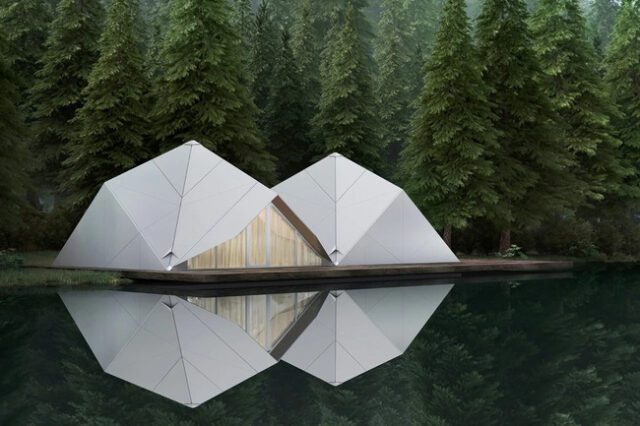
Imagine a house that can adapt to any environment, from bustling cityscapes to serene mountain ranges. This is the vision behind the Infinity Mobile Architecture, an award-winning design by A.L.P.S. redefining the concept of living spaces. As urban areas become increasingly saturated, people seek livable habitats in less-occupied regions. The Infinity Mobile Architecture system is designed to help you build a home with minimal effort, time, and environmental disruption. Utilizing clever origami principles, these homes are stable and provide dynamic, aesthetic living spaces, allowing you to escape the city without sacrificing the comforts of urban life. The key to this flexibility is the ingenious skeletal structure, crafted from high-grade, lightweight aluminum, making it robust and easy to transport. This innovative design enables the unit to adapt to various terrains, from mountain slopes to serene meadows, minimizing its footprint while maximizing your connection with the surrounding beauty.
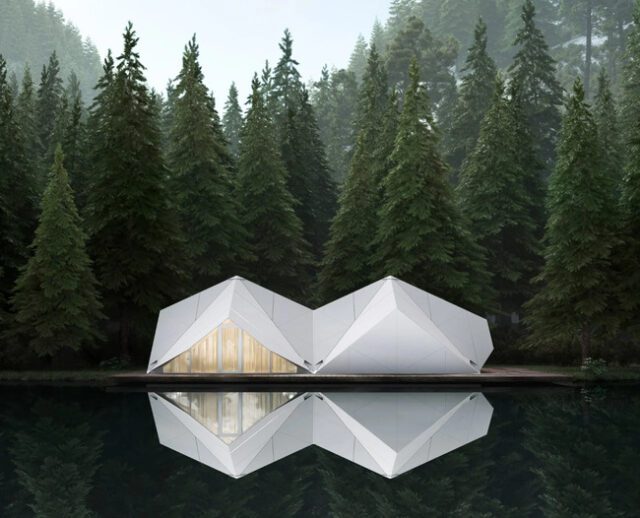
The focus on lightweight materials significantly reduces environmental impact during transportation and construction. A.L.P.S. has explored eco-friendly facade options like soft fabric, ensuring the unit blends seamlessly with its natural surroundings. But the Infinity Mobile Architecture isn’t just about aesthetics; it incorporates clever technical advancements to provide a comfortable and functional living experience. The retractable skeleton, designed for ease of use, conveniently folds during transport, making the unit compact and manageable. Once at your new haven, the skeleton expands to create a spacious living area with dynamic ceilings that break the monotony of traditional cuboidal designs. The ceiling’s kaleidoscopic effect is enhanced by full-length mirrors, which let ample natural light in during the day. Clad with aircraft-grade aluminum panels, the exterior withstands a wide range of temperatures. Secondary lightweight structures and decking components can be assembled without heavy machinery, minimizing environmental disruption. With an innovative single-point suspended ceiling system that boasts a weight capacity of 80kg, the setup is quick, allowing you to enjoy your mobile haven sooner.
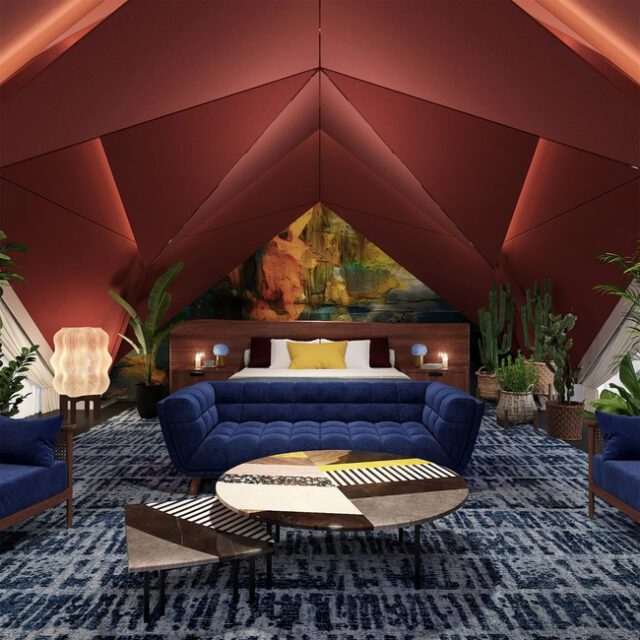
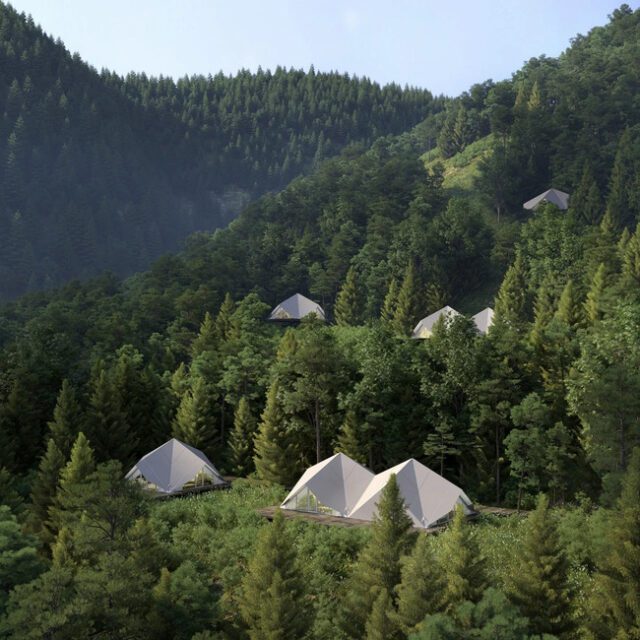
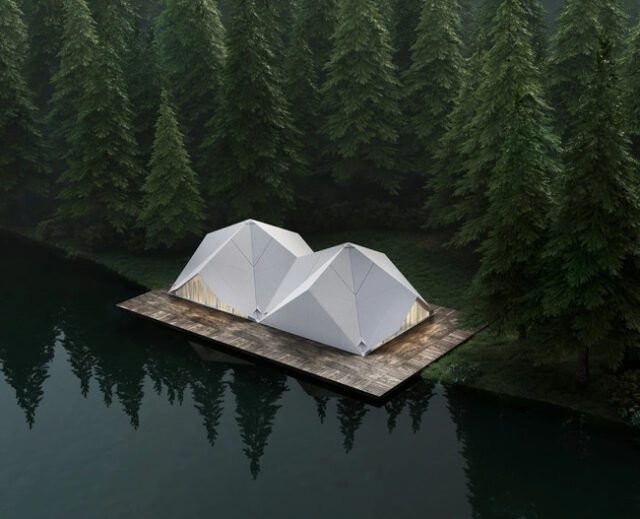
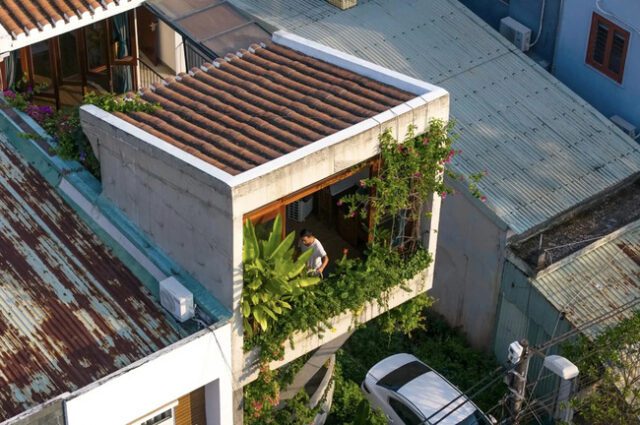
The Nest House, a striking architectural marvel, appears as if it floats amidst lush greenery, seamlessly blending contemporary design with traditional elements. Situated on a compact 4.5 x 16-meter urban plot in Vietnam, this 150-square-meter home was crafted by Ho Khue Architects for a young couple aiming to elevate their living environment. Inspired by the concept of a bird’s nest, the design fosters a space conducive to creativity and growth, ideal for the couple—a journalist and a teacher. The minimalist three-story structure is strategically positioned at the rear of the property, elevated on diagonal x-shaped pillars, and surrounded by verdant landscaping. This design approach transforms the remaining space into a multi-story garden, creating the illusion of a floating home nestled in greenery, promoting a healthy and serene living atmosphere.
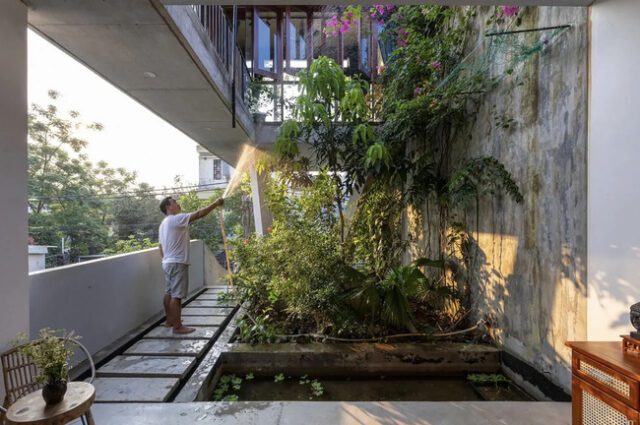
The Nest House’s core feature is its steel and concrete column system, reminiscent of a tree’s natural framework, reinforcing the nest-inspired design. This central area, known as the ‘grove,’ serves as the heart of the home, encompassing the living room, retreat zones, and study areas where the family can unwind and spend quality time together. The house incorporates a traditional roof structure with two blocks oriented towards a central courtyard, paying homage to the central garden. The material palette draws inspiration from Hoi An, reflecting the owner’s connection to this historic town. The combination of traditional timber elements with modern materials like raw concrete for stairs, floors, and columns creates a space that is both contemporary and nostalgic, achieving a timeless aesthetic. The use of wooden door frames and other Hoi An architectural styles further enhances the home’s blend of the old and new, making it a unique and fascinating living space.
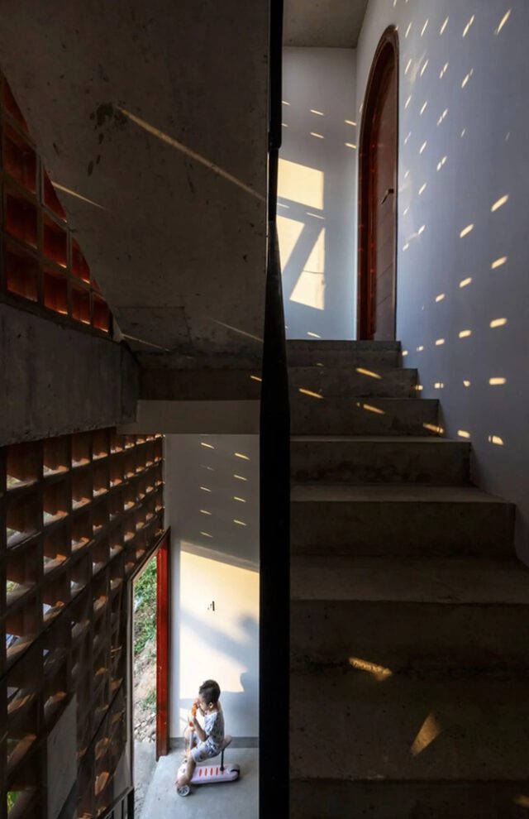
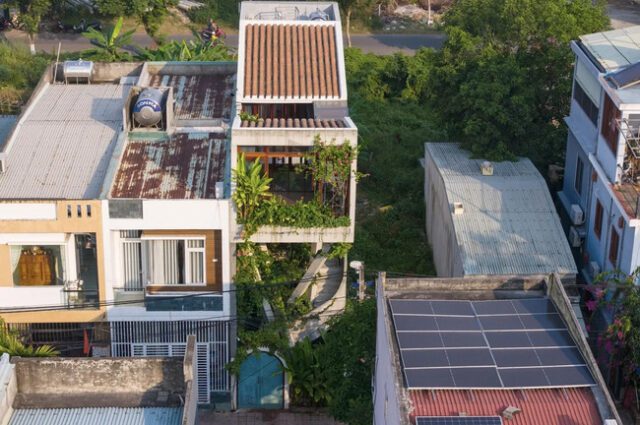
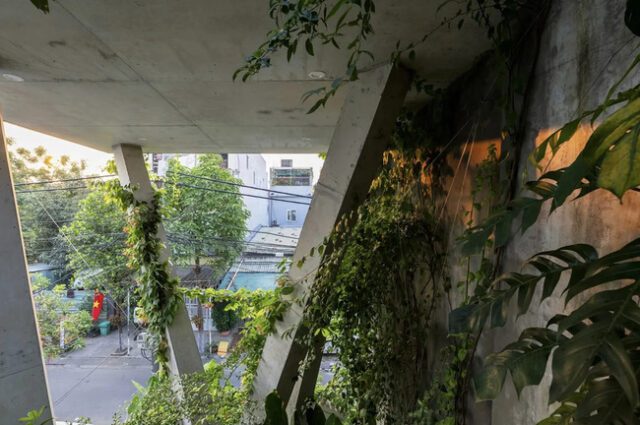
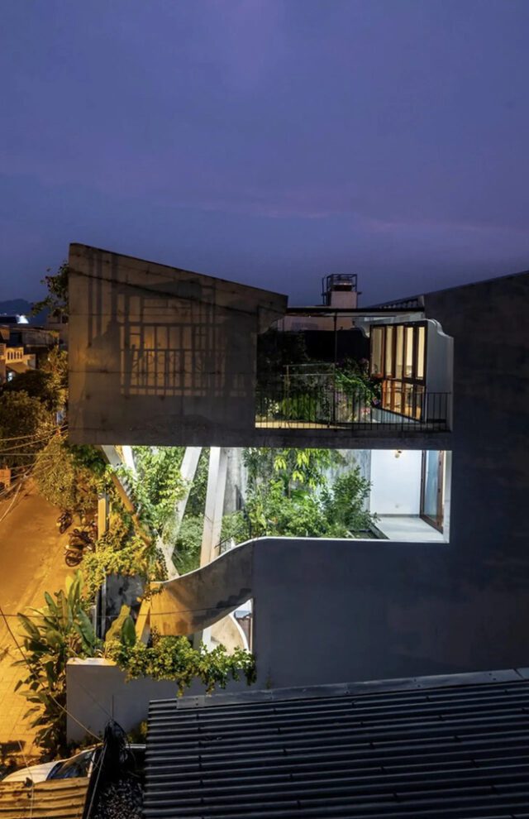
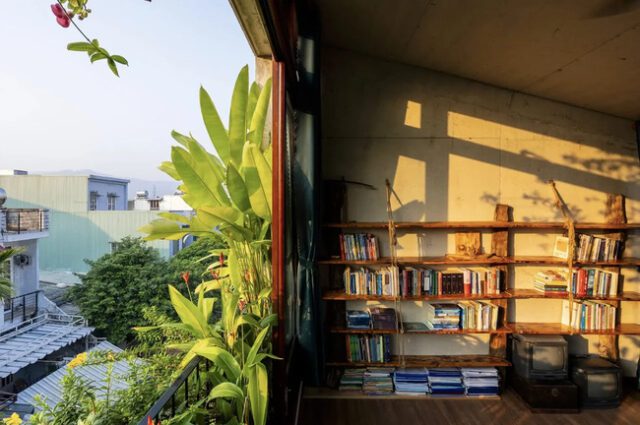
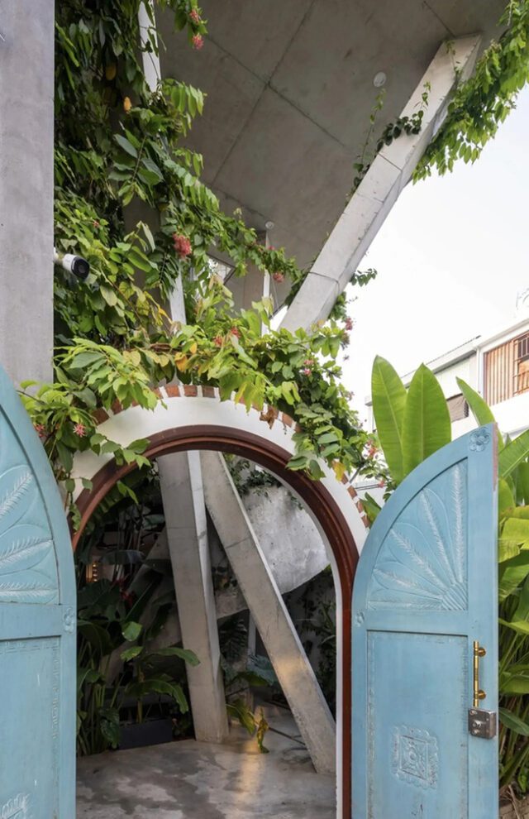
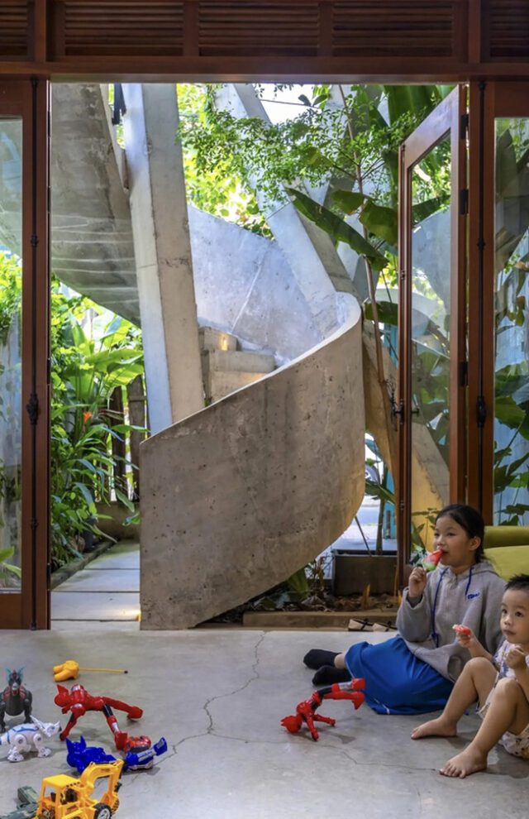
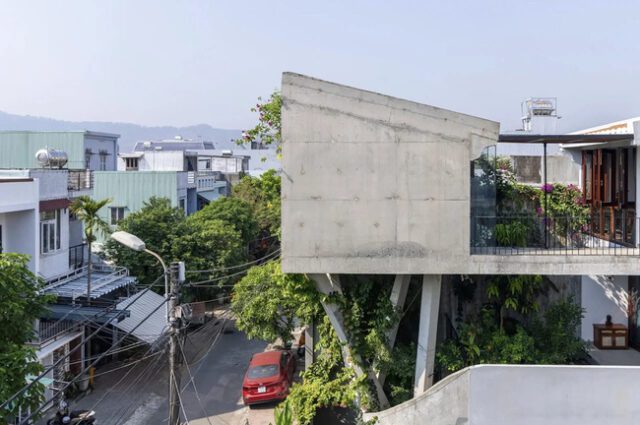
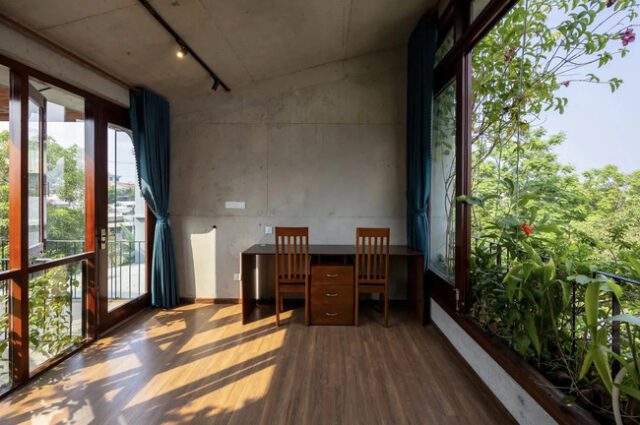
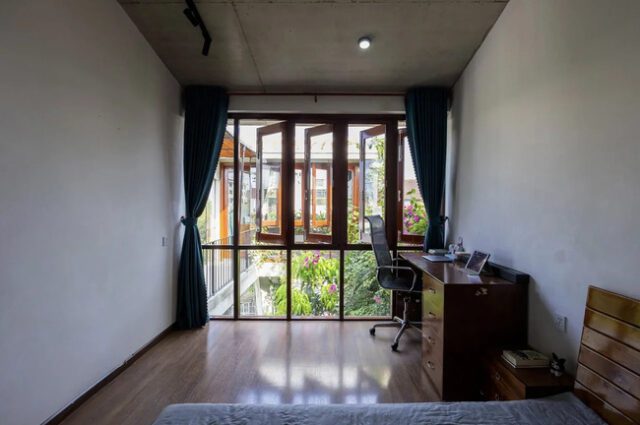
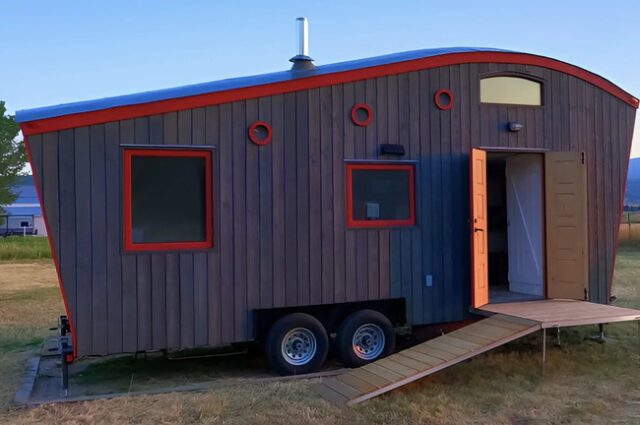
The Beatle, designed by Rocky Mountain Tiny Houses, is a retro-curvy tiny home that promises a cozy and comfortable living experience on the move. This charming dwelling stands out with its distinctive curving roofline and porthole-style windows, reminiscent of traditional Vardo Romani wagons and Baluchon’s popular tiny homes. Built on a 22-foot double-axle trailer, the Beatle features a stunning finish of stained blue cedar with red accents, Continue reading “This Retro-Curvy Tiny Home Is Designed For a Comfy Living Experience On the Go” »









































