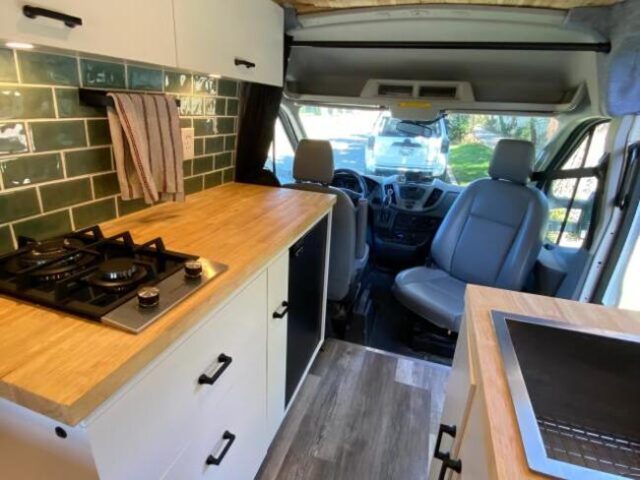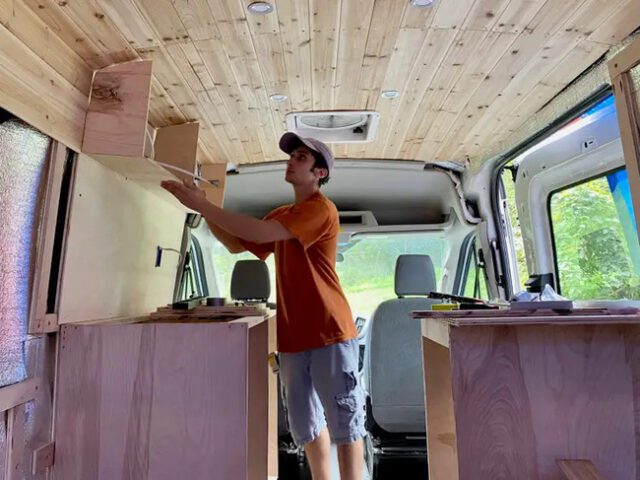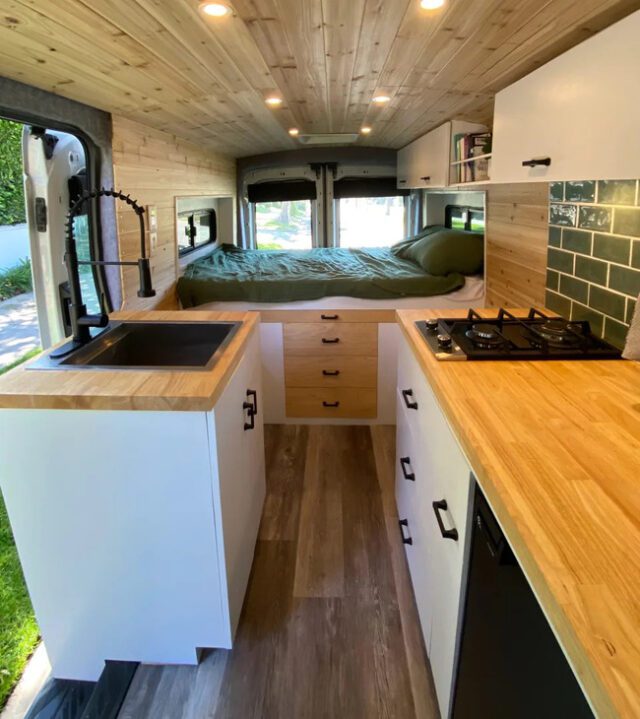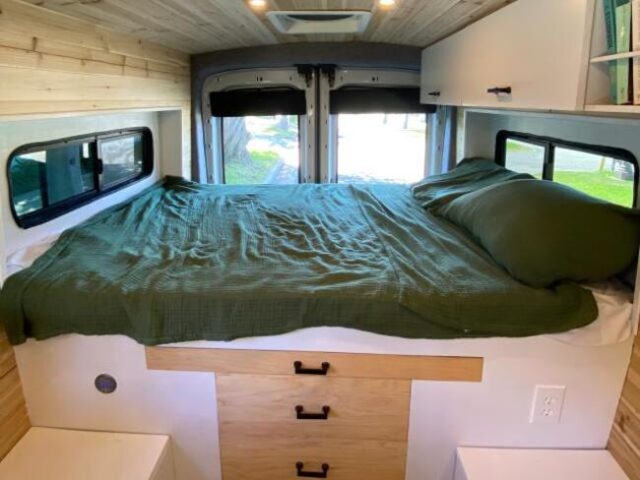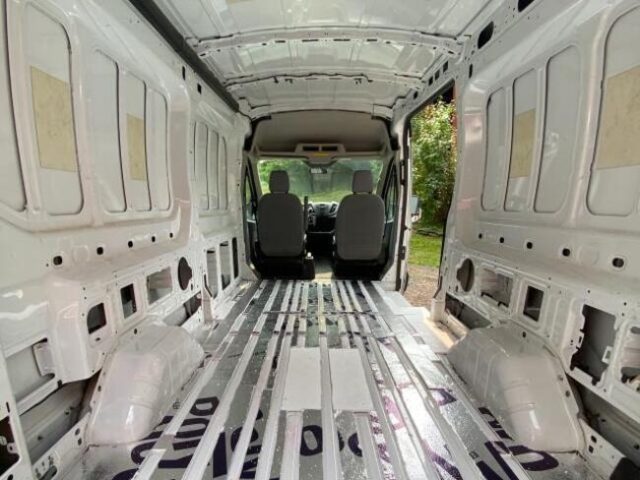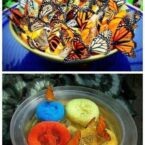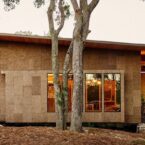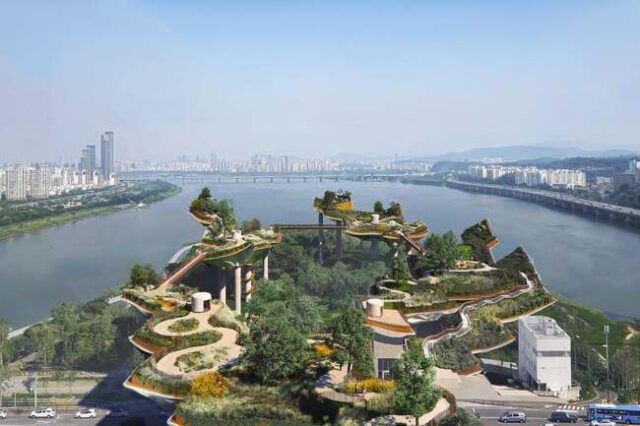
An uninhabited island in South Korea is set to be transformed into a lush public park under the innovative vision of Heatherwick Studio. The renowned architecture firm, known for its creative and sustainable designs, won a global competition to redesign Seoul’s Nodeul Island with a Soundscape project. This project draws inspiration from Seoul’s mountainous landscape and the intricate patterns of soundwaves. Soundscape envisions a multi-level park where musical performances and artistic installations harmonize with a rich, biodiverse environment. The ground level will feature a public beach and an arts center, inviting visitors to engage with the revitalized artificial landscape that descends to the riverbank. One of the standout features of the park will be a skywalk, connecting to an events podium and stretching three-quarters of a mile. This trail, composed of suspended islets, will provide rest stops and offer panoramic views of the surroundings.
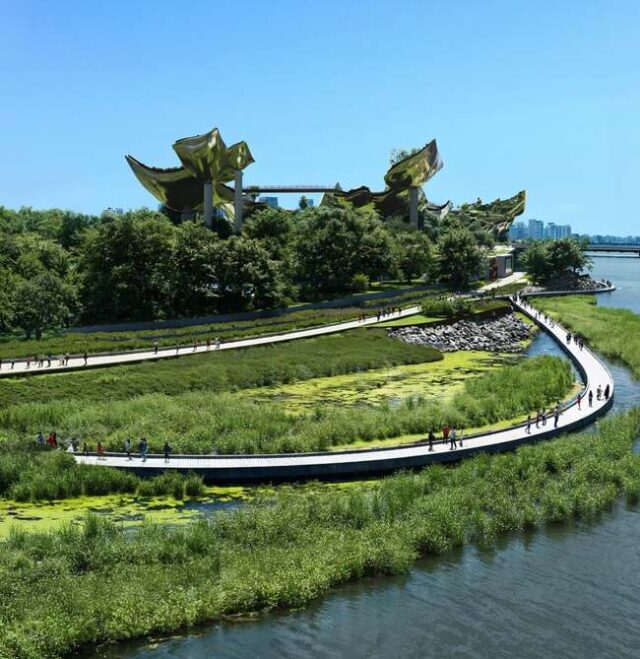
Neil Hubbard, group leader and partner at Heatherwick Studio, expressed excitement about the project, emphasizing the transformative potential of their design for Nodeul Island. “We’ve been intrigued by how new interventions can bring Nodeul Island to life,” Hubbard stated. “It’s not just about an exciting new aerial canopy, but developing a whole creative ecosystem, where spaces above and below the floating landscape are buzzing with activity.” Visitors will experience a journey from a serene, restful island focused on native flora and fauna to a dramatic, harmonious space in the sky. Soundscape aims to be both a gateway and a retreat, embodying the vibrant energy and life of Seoul. This project marks Heatherwick Studio’s first venture into South Korea and is expected to be completed by 2027, promising a unique and dynamic addition to Seoul’s urban landscape.
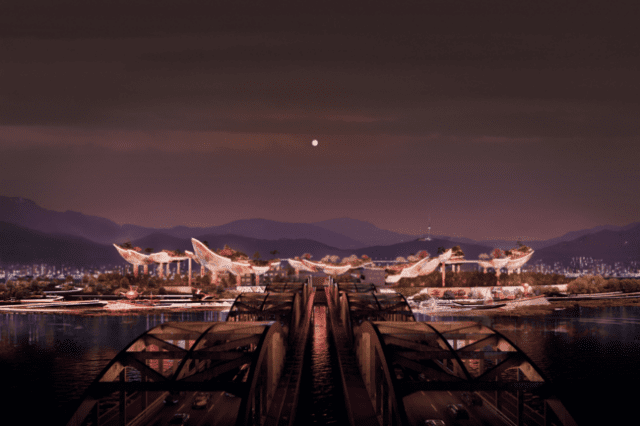
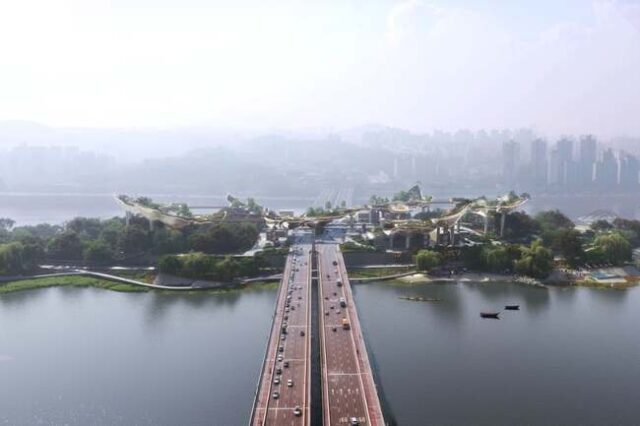
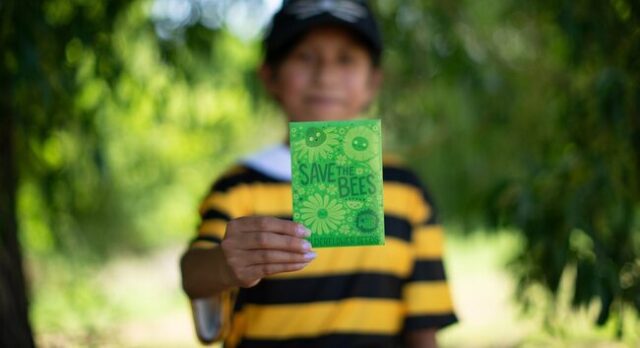
Next Monday marks the beginning of National Pollinator Awareness Week. In celebration, Great Outdoors Colorado (GOCO) is spearheading an initiative to encourage Colorado’s youth to help save the bees by planting wildflowers. Established by constitutional amendment in 1992, GOCO uses Colorado Lottery proceeds to fund the preservation and enhancement of the state’s natural areas. This year, GOCO’s subsidiary, Generation Wild, is distributing Continue reading “Group Wants Colorado Kids to Save the Bees This Summer–Giving Out 100,000 Free Packets of Wildflower Seeds” »

Made from tiny hollow beads of different plastics that are extremely friable, polystyrene is arguably the most damaging form of plastic in the environment. Still permitted to be used in packaging and other applications because of its lightweight, durable, and insulative properties, some estimates suggest polystyrene takes over 1,000 years to completely break down, all the while shedding microplastics into the soil and water. At least 11 states have passed laws to phase out Continue reading “Washington State Bans Single-Use Foam That Breaks up and Pollutes Waterways for Orcas and Salmon” »

The biodiverse Hasdeo Aranya forests, often referred to as the “Lungs of Chhattisgarh,” are among the largest intact forest areas in India, covering an expansive 657 square miles. This vital ecosystem supports around 15,000 Indigenous Adivasi people by providing essential natural resources. The forest is a sanctuary for diverse wildlife, including elephants, tigers, and numerous unique reptiles and birds. Despite its ecological significance, the Hasdeo Aranya also harbors one of India’s largest coal reserves. In a country plagued by frequent blackouts, the forest has been eyed as a potential mining hub, posing a severe threat to its integrity. Although designated as a “no-go” zone by India’s environmental ministry, the lack of legal enforcement allowed for significant coal extraction, with over 21% of the nation’s coal originating from this region.

Several years ago, in response to Prime Minister Narendra Modi’s proposal for 21 new mines in the forest, environmental activist Alok Shukla took a stand to protect his homeland. Growing up amidst the adverse effects of deforestation, Shukla founded the Save Hasdeo Aranya Resistance Committee. This grassroots organization mobilized the local community and harnessed the power of social media to raise awareness and oppose the mining projects. Through a variety of peaceful protests, including sit-ins, tree-hugging campaigns, and unique initiatives like encouraging couples to include #savehasdeo on their wedding invitations, the movement gained momentum. Shukla’s relentless advocacy led to a significant victory when India’s legislature unanimously voted to cancel all new mining proposals in the Hasdeo Aranya. His dedication to environmental conservation earned him the prestigious 2024 Goldman Environmental Prize, recognizing his extraordinary efforts alongside fellow winners from across the globe.
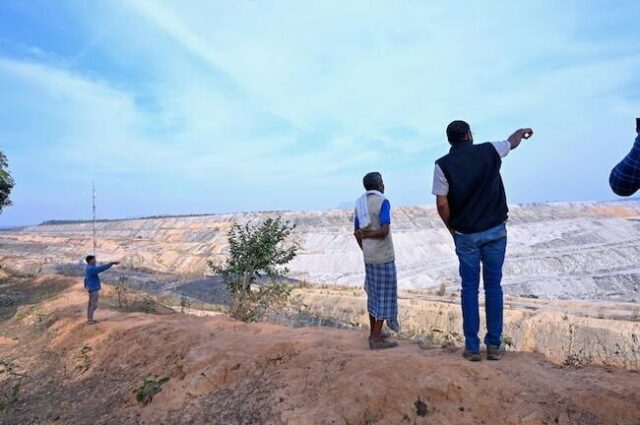
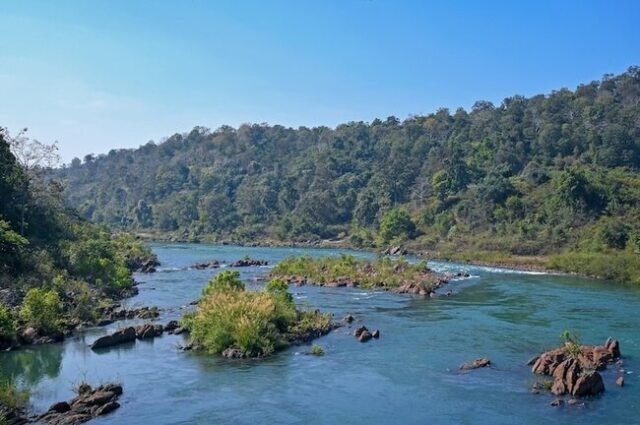


As impressive as the highest peaks on Earth are, they barely compare to the tallest mountains in our solar system. Namely, Olympus Mons is a giant volcano on Mars that towers 16 miles above the neighboring plains and stretches 374 miles. It is so broad that it doesn’t look like a typical mountain found on Earth. If you were standing on it, it would simply appear like a soft slope. To better understand how tall it is, Olympus Mons is three times as high as Mount Everest (5.5 miles) roughly the same size as the state of Arizona, and as wide as France. It is even much bigger than Hawaii’s Mauna Loa, the tallest volcano on Earth, which rises 6.3 miles above the sea floor (and 2.6 miles above sea level).

Located in the Tharsis Montes region near the Martian equator, Olympus Mons is a shield volcano. This means that rather than fiercely ejecting molten material, it was created by lava slowly flowing down its sides. Due to this, the mountain has an almost flat appearance, with an average slope of only 2º to 5º. Olympus Mons’ shape results from many thousands of highly fluid, basaltic lava flows. At its summit, there is a 53-mile diameter crater, or caldera, comprising several mutually intersecting craters. Its size has long been attributed to the stability of the Martian crust and to a long accumulation time, possibly having taken billions of years to form. However, some mountain regions may be only a few million years old. This indicates a chance that it’s still an active volcano that could erupt at some point. Scientists think it could have stayed volcanically active for hundreds of millions of years, meaning it’s been active far longer than any volcano on Earth.



Emily Starobrat, a Los Angeles-based artist and fashion designer, has revolutionized the concept of wearable art through her brand, Denem. By transforming denim into intricate, personalized masterpieces, she uses a rotary tool to carve her unique designs into the fabric. This technique, which she developed after discovering a passion for textiles at Parsons School of Design, allows her to blend fine art with fashion. Inspired by her grandmother and the nostalgic culture of early 2000s Los Angeles, her designs feature motifs like tigers, florals, and embroidery patterns reminiscent of objects from her childhood. Her deeply personal and evocative creations have garnered international attention and a growing list of celebrity clients.

Starobrat’s process of sanding and drawing on denim not only showcases her artistic skills but also highlights her commitment to sustainability. She repurposes fabric scraps to create new pieces and releases her collections in small batches to minimize environmental impact. Her innovative approach extends to her design details, playing with proportions and using fabric markers to add color, creating bold, eye-catching garments that evolve with wear. By including more affordable items like tote bags and t-shirts in her collection, she makes her art accessible to a broader audience. Followers can keep up with her latest works on social media, where she shares her creative journey and the meticulous process behind each handcrafted piece.



Crows are incredibly intelligent animals. Scientifically known as the genus Corvus, with many subsidiary species around the globe, these birds frequently impress scientists and amateur bird watchers alike with their brilliance. One rescued crow visited his savior every day to sip coffee, while researchers have uncovered crows’ understanding of water level displacement. They can play ball and solve puzzles. While it has long been known that crows can count and even understand the concept of zero, it now appears crows can count out loud. This shocking ability to vocalize numbers was announced in a paper in Science. To investigate whether crows can count out loud, researchers under Diana Liao chose three carrion crows to experiment with. They trained these clever birds to vocalize in response to distinct random noises. Hearing each one, the bird learned to associate that noise with a certain number of caws. The team was trying to replicate the counting out loud that young toddlers do before fully grasping numbers—pointing at objects and calling them out in succession. Even if the numbers they say are wrong, the total number of vocalizations is correct. However, the researchers became concerned that the crows were just gaming the vocalizations for treats without truly “counting.”

Instead, they combined the triggers—noise and visual—with a button. After making the correct number of vocalizations, the crow had to decide when it was done and “submit” its answer to check if it got a treat. The crows did shockingly well, counting their caws to get the right number for each trigger. They mostly got it right, and their errors were only one-offs mostly. “We show that crows can count vocally, which mirrors this important developmental stage in toddlers,” Liao told NPR. Pauses before responses were longer for longer series of vocalizations, which the team hypothesizes might be the bird taking a beat to plan its response. The ability of crows to verbally tally and control the numbers they vocalize is the first instance of this ability demonstrated outside of humans, a shocking discovery and another feather in the cap of a brilliant bird.
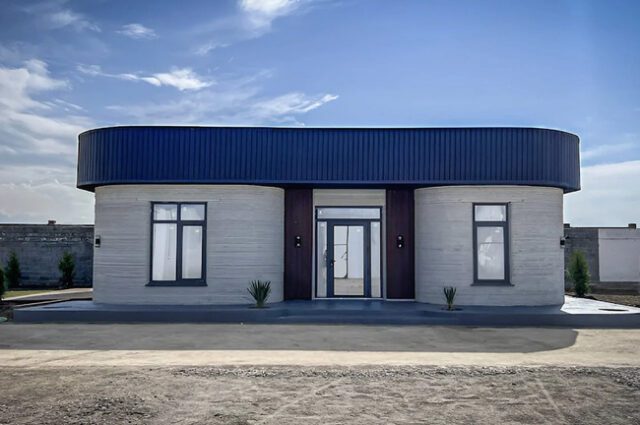
This pocket-friendly home in Almaty, Kazakhstan, designed by BM Partners and 3D-printed using COBOD’s BOD2 model, stands as a pioneering achievement in Central Asia, being the region’s first 3D-printed house. Constructed to endure the extreme weather conditions and seismic activities common in the area, this innovative dwelling demonstrates the resilience and versatility of 3D-printed architecture. Remarkably, the house can be Continue reading “This Pocket-Friendly Home in Kazakhstan Is 3D-Printed in Just Five Days” »
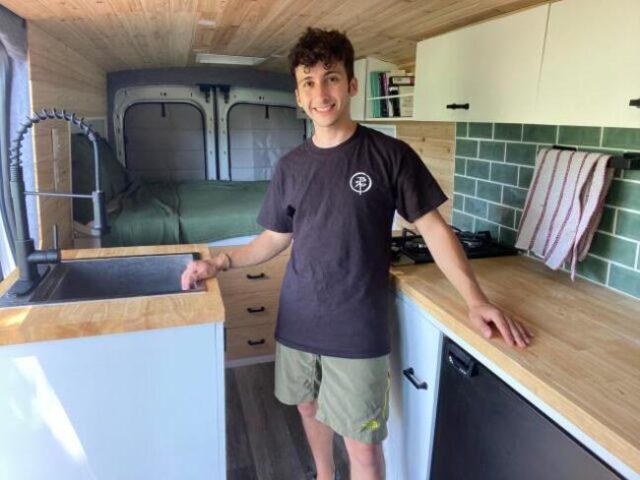
Ethan Liebross, a 24-year-old first-year medical student, chose an unconventional lifestyle to simplify his life and enhance his personal growth. Opting out of typical student housing, Liebross bought a 2015 Ford Transit for $20,000 and spent $13,460 converting it into a fully functional, mobile tiny home. Liebross’ van, equipped with solar panels, a kitchenette, and a memory foam mattress, embodies minimalism. Living in the van, Liebross embraces simplicity, believing that it fosters discipline, creativity, and a greater appreciation for life’s small pleasures. His daily routine includes biking to campus, using gym facilities for showers, and cooking meals in his compact kitchen.
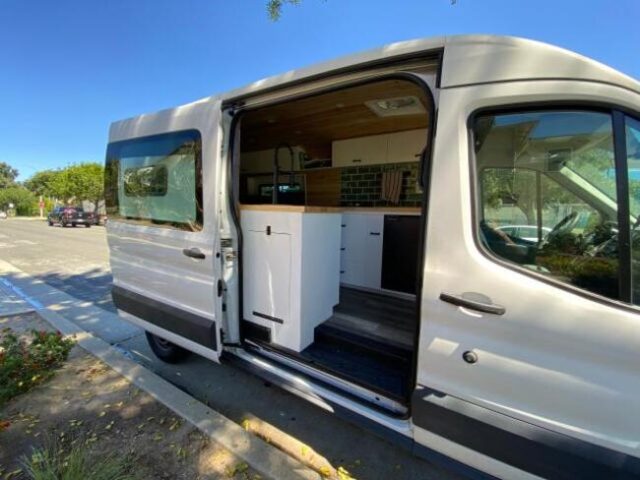
Liebross’ decision was influenced by his gap year experience, during which he lived in a smaller van while working as a freelance writer. His current setup is a significant upgrade, providing better sleeping arrangements and a more sustainable lifestyle. Despite the challenges of converting the van within a tight timeframe, Liebross found the process rewarding, especially as it involved working closely with his supportive father. The financial savings are substantial; compared to the high cost of campus housing, Liebross’ van life is a cost-effective alternative. Moreover, he views this lifestyle as preparation for his medical career, teaching him to live minimally and focus on what truly matters.
