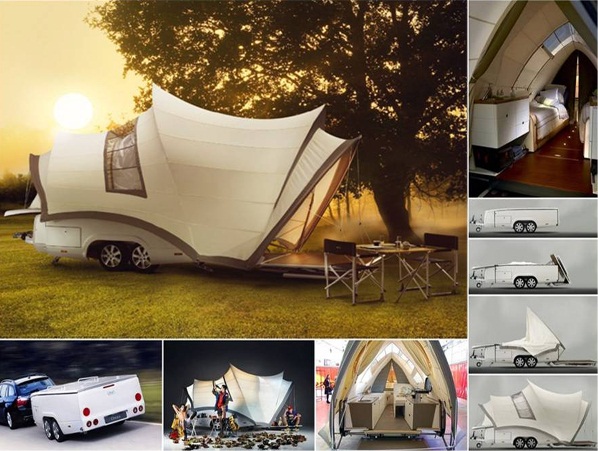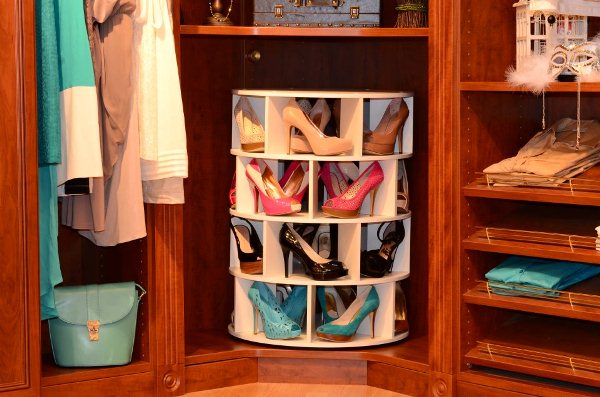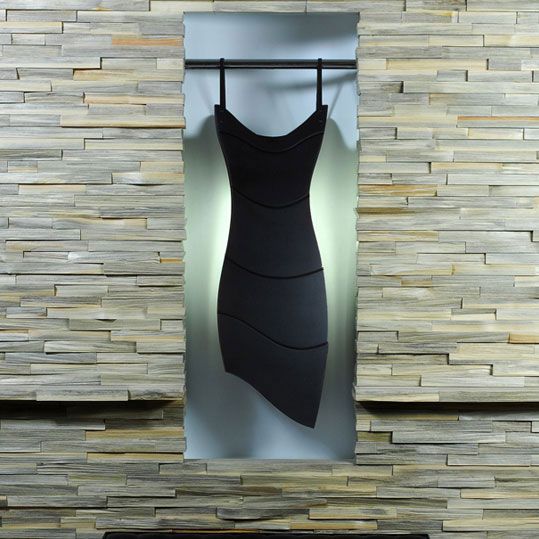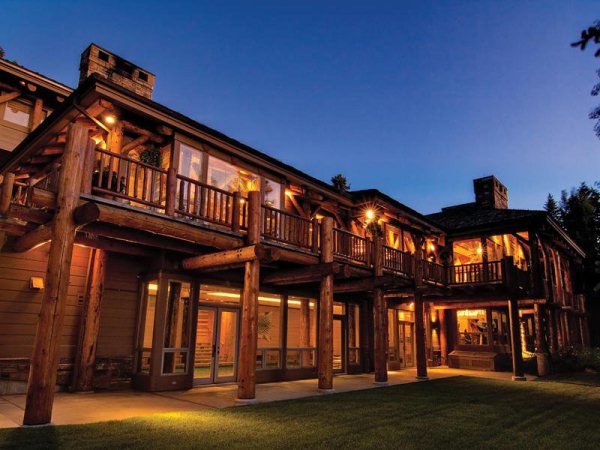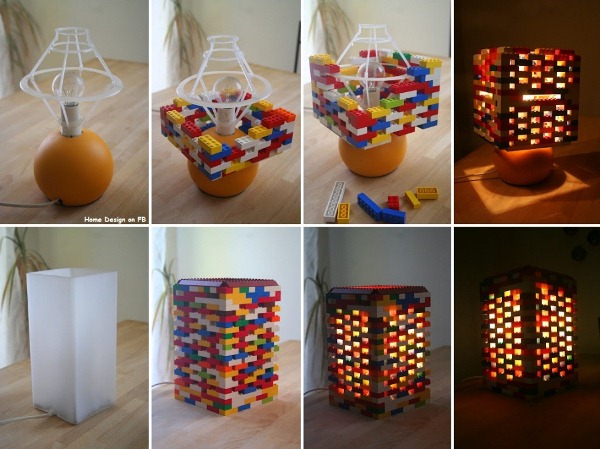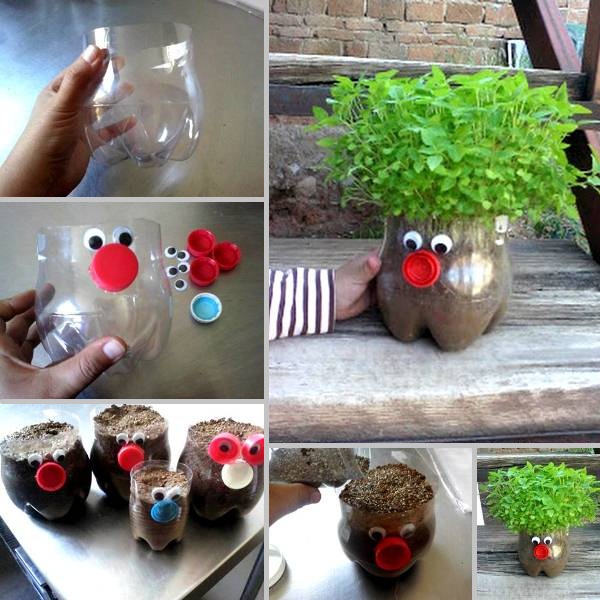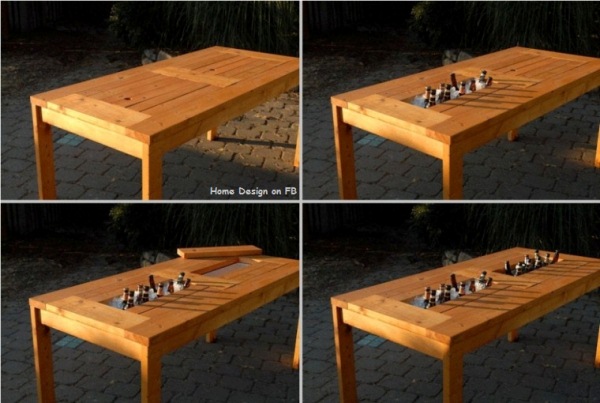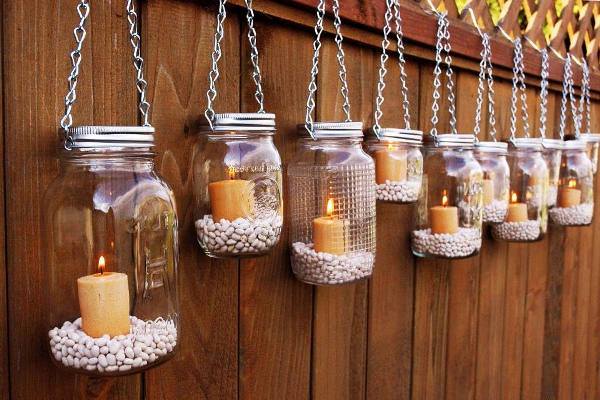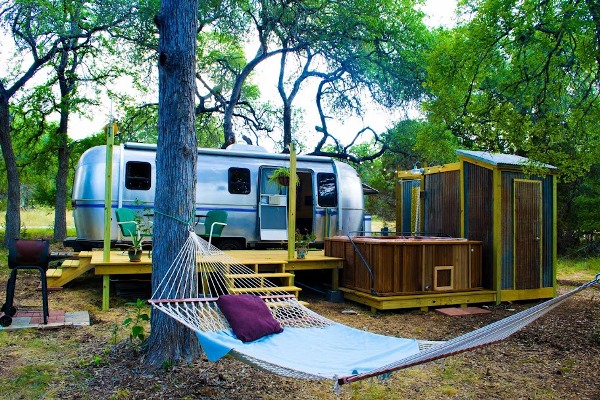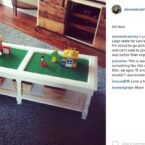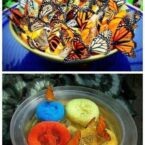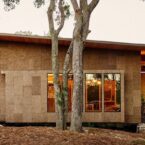Camping in the summer is a fresh, rejuvenating experience. More and more campers are older, retired people looking for the good life. They seek intimate, high-quality camping locations, with a high comfort factor and every concern for their privacy. They choose camping because they consider life under canvas the ideal kind of holiday. Easygoing, outdoor living, often recalling treasured memories of the best holidays of their childhood. Continue reading “The Opera Camper, A Luxurious Private Suite On Wheels” »
Lazy Susan Shoe Rack
I found a great way to storage your shoes to Lazy Susan. The Lazy Susan ShoeCase is the final answer for Showcasing your heels while keeping them organized and protected.The ShoeCase Displays 24 pairs, up to size 10 and as tall as 8 inches. Stacking your units will allow you to showcase 48 pairs of shoes. A Super Strong Precision Crafter Ball bearing system delivers years of quite operation and extremely smooth rotation at the touch of a finger. Continue reading “Lazy Susan Shoe Rack” »
Little Black Dresser by Judson Beaumont
This piece of chic art furniture shaped like a dress is designed by Vancouver based artist Judson Beaumont of Straight Line Designs Inc.. Named the Little Black Dresser, it represents the designer’s foray into sexier fare. Even if it is not so practical as a classic dresser because you need to hang it in the closet, the Little Black Dresser is very catchy and the interesting design will definitely give a chic note to your interior.
Continue reading “Little Black Dresser by Judson Beaumont” »
Amazing Log Cabin Home in Park City, Utah
An amazing log cabin home in Park City, Utah, featuring 12 bedrooms and 14 bathrooms (plus two partial baths) is listed at $49.5 million. The home in nestled in the mountains of Utah, with plenty of privacy. This enormous luxury log home has spectacular western decor, a huge indoor pool, sunken/tiled jacuzzi , a gym, a dizzying game room (billiards, ping-pong, air hockey, pin-ball…), room for 28 cars, and a library, and more. The home covers 22,000 square feet. Continue reading “Amazing Log Cabin Home in Park City, Utah” »
DIY Idea: Lego Lamp
Lego remains even nowadays, one of our favorite games. We like to play with these little pieces whenever we have time and just build some colorful structures. If you happen to like Lego too and have a long-forgotten lamp in your home, then here’s a great idea of what you can make by combining this creative game with a DIY project idea. All you need is a lamp and a Lego kit, Continue reading “DIY Idea: Lego Lamp” »
Cute Plastic Bottle Planter
Here is a creative idea for a DIY project, about how to make a cute plastic bottle planter. Make these “pots” along with your kids for your home , also can be a great gift from kids for their grandparents. In this project was used chia seeds, but can be used any type of grass. So just follow the next steps and at the end you will have a cute plastic bottle planter:
DIY Patio Table with Built-in Beer/Wine Coolers
A new trend for summer season, is to have a patio table with a built in cooler! Here is not just an idea, we have instructions DIY how to create such a table. Now you can surprise your friends when come for a beer or a wine with this innovative idea. Who really wants to get up to get another beer? Check all instructions in the link below..
Continue reading “DIY Patio Table with Built-in Beer/Wine Coolers” »
Hanging Mason Jar Luminary Lantern Lids
I found a beautiful and creative idea on Etsy, is about Hanging Mason Jar Luminary Lantern Lids. These unique lantern luminary lids are perfect for any occasion needing a touch of lovely shabby chic decor. These would look stunning hung along the walkway to your reception, outdoor celebration, or at a garden or beach party. Continue reading “Hanging Mason Jar Luminary Lantern Lids” »
Dixie Daisy Travel Trailer
Do you enjoy camping, but also like the comfort offered by a hotel room? Are you a fan of vintage and retro periods? If your answer to these questions is yes, then the Dixie Daisy will be just perfect for you. This nice retro trailer has been redesigned in way that keeps mixing the old vintage feel with the modern one. It is the best choice for a relaxing weekend in nature and it is equipped with all the facilities a real home can offer to you. Continue reading “Dixie Daisy Travel Trailer” »

