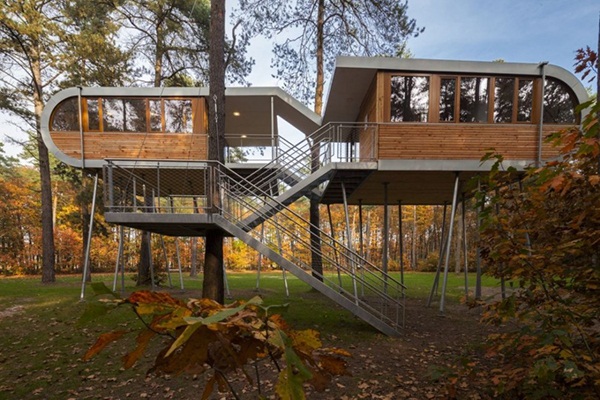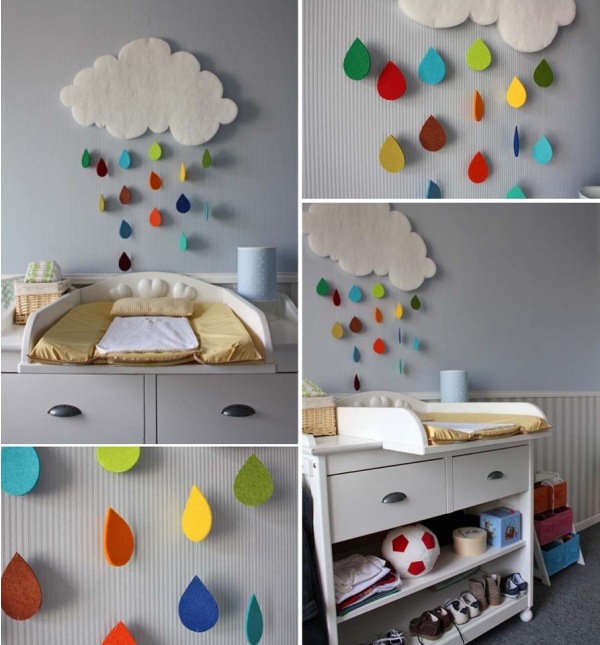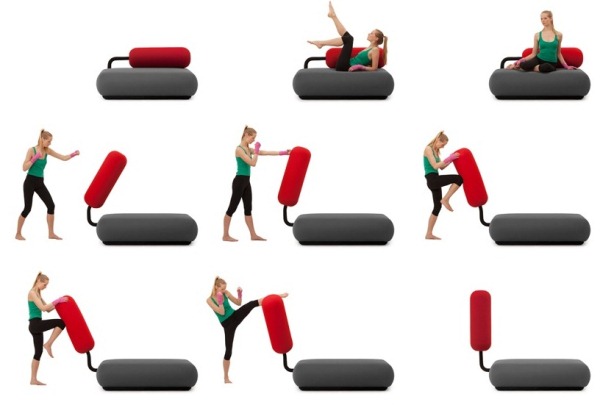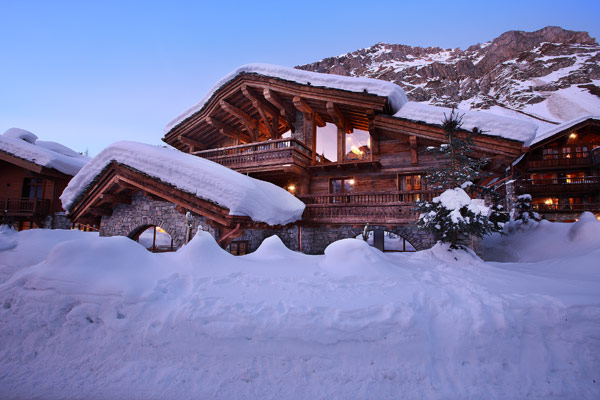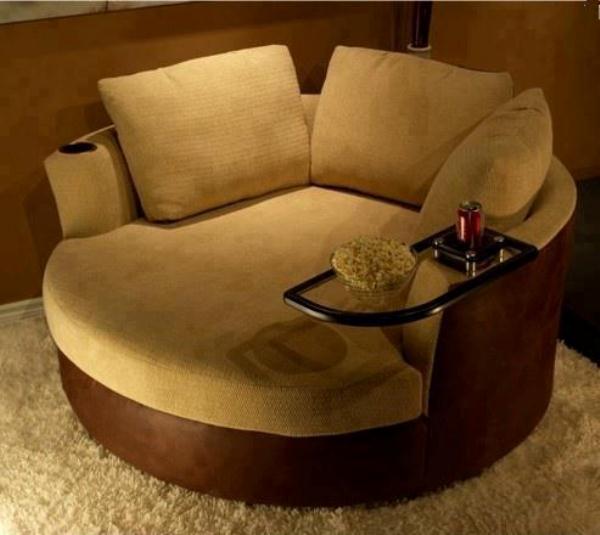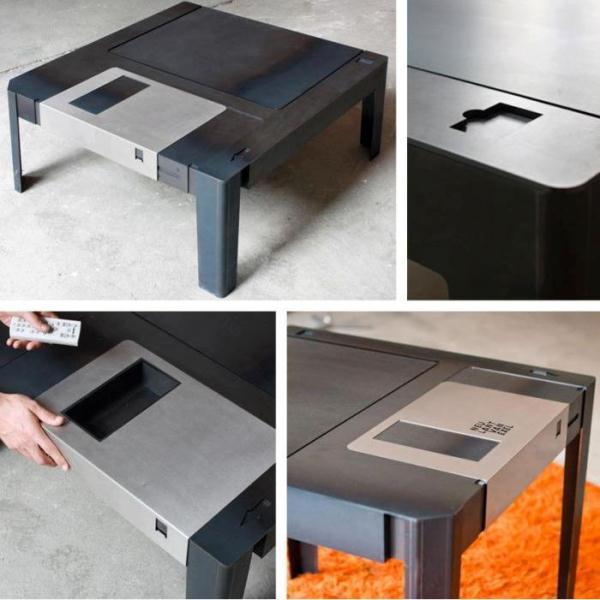Every child’s dream is to have a treehouse and if this dream did not become reality it’s not too late. More and more architects design fantastical houses for their clients and we have here a great example to show you. The German architect Andreas Wenning has designed this modern treehouse which is situated in Limburg Belgium. The center features two large wooden eco-cabins which are connected by a series of outdoor terraces and walkways. Continue reading “Futuristic Treehouse Architecture in Belgium” »
Gorgeous Rain Cloud Mobile Baby Room Decor
We found something interesting in special for a baby room…a beautiful white puffy fluffy cloud mobile which is perfect for a cold and rainy season. A very unique rainstorm! It hangs from a fine fishing line cord…so lovely! A beautiful addition to any room – children’s, living area or bedroom. Also, with a little creativity you can add snowflakes to be in tune with the season. This can be a perfect Christmas gift !
Continue reading “Gorgeous Rain Cloud Mobile Baby Room Decor” »
The Champ Sofa by Tobias Franzel
The Champ Sofa designed by Tobias Fränzel, has two functions. The first, of course, is the comfortable couch with a nice design…but not only that … because the second is to take out your frustrations! “Sit, lay, fight – the curvaceous “Champ” sofa conceals unsuspected “receptor” qualities. Fold the red backrest up and a genuine punching bag is ready to take your slugs. This sparing partner is as ready for a workout any professional equipment. With the exception that the risk of injury Continue reading “The Champ Sofa by Tobias Franzel” »
Lighted Slippers That Let You See In The Dark
Now you can easily move around a darkened house reducing the risk of tripping over objects or running into doors, furniture or anything not easily seen in the dark. BrightFeet Lighted Slippers are night lights for your feet. They are ideal for night time trips to the bathroom, kitchen, children’s room or anywhere in your house. Power cut? Use BrightFeet to locate candles, flashlights and other emergency lighting sources. Comfortable and convenient, BrightFeet Lighted Slippers make Continue reading “Lighted Slippers That Let You See In The Dark” »
Kitchen Knives Design Determined by the Fibonacci Sequence
Please take a moment to admire the beauty and elegance of Meeting Knife Set. Designed by Mia Schmallenbach, this Meeting Knife Set has an interesting concept, inspired by Fibonacci sequence, also like Apple logo. In according with the designer : “Meeting – Meeting is a set of kitchen knives: paring knife, carving knife, chef’s knife, filleting knife and their block. They all seem to be sculpted out of one piece of steel. The proportions are determined by the Fibonacci sequence with as it’s base the average width of a hand. This set was awarded the first prize of the Fifth European Award for Cutlery Creation and is edited by Deglon in Thiers (France).”
Continue reading “Kitchen Knives Design Determined by the Fibonacci Sequence” »
Luxurious Chalet Marco Polo Gives You Privacy In The Heart of Val d’Isère, France
Marco Polo is a luxurious chalet situated in the heart of Val d’Isère, offering extended views of the Alps . The chalet gives you privacy plus easy access to the centre of this high altitude resort. A true masterpiece of style, the Marco Polo has combined contemporary and traditional materials to create a chalet like no other. Bringing you 1000m² of Alpine chic, Marco Polo is perfectly for 12 adults and 2 children in six confortable ensuite bedrooms. Chalet enjoys a living area expansive with a large open plan living and dining area all Continue reading “Luxurious Chalet Marco Polo Gives You Privacy In The Heart of Val d’Isère, France” »
Comfortable and Relaxing Cradle Chair
Richard Clarkson in collaboration with Brodie Campbell, Grace Emmanual, Jeremy Broker, Kahlivia Russell, Eamon Moore and Joya Boerrigter took the idea of some adults always bearing a child side within to another level. According to the project developers, “Cradle Chair is about creating a safe, comfortable and relaxing enviroment in which the user can dissipate the overstimulation of their senses. The design was heavily directed by a synthesis Continue reading “Comfortable and Relaxing Cradle Chair” »
Creative Sofa Design – Cuddle Couch
Home theater seating comes in many different varieties, but if you are looking for alternative seating from one of the top manufacturers for your home theater then the Cuddle Couch is for you. The Cuddle Couch takes home theater seating to a new level. This stylish, contemporary seating is great for relaxing with your favorite film, TV show or book. Continue reading “Creative Sofa Design – Cuddle Couch” »
Things That Look Like Other Things: Creative Coffee Table by Neulant van Exel
The ‘floppytable’ reminds us of a time when we once used diskettes for keeping digital file. Those diskettes are no longer used today because technology has evolved, but Neulant van Exel, a design team in Berlin, turned this image into a coffee table. Continue reading “Things That Look Like Other Things: Creative Coffee Table by Neulant van Exel” »

