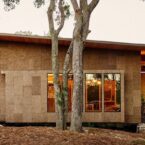
After I posted on facebook this wonderful picture with these two “brothers”, many of our friends have sent us messages, because they want more information about these magnets that giving an winter and holyday atmosphere in our house. Thus, we sought magnets to give everyone the opportunity to be inspired and to buy fridge magnets, which, help to turn your fridge and washing machine in the nice snowmen. Great magnet set to put on your icebox that creates the illusion of the real thing! Frosty can come alive in your home with this magnet set.
Continue reading “Creative Idea for Your Kitchen: Christmas Fridge Magnets” »
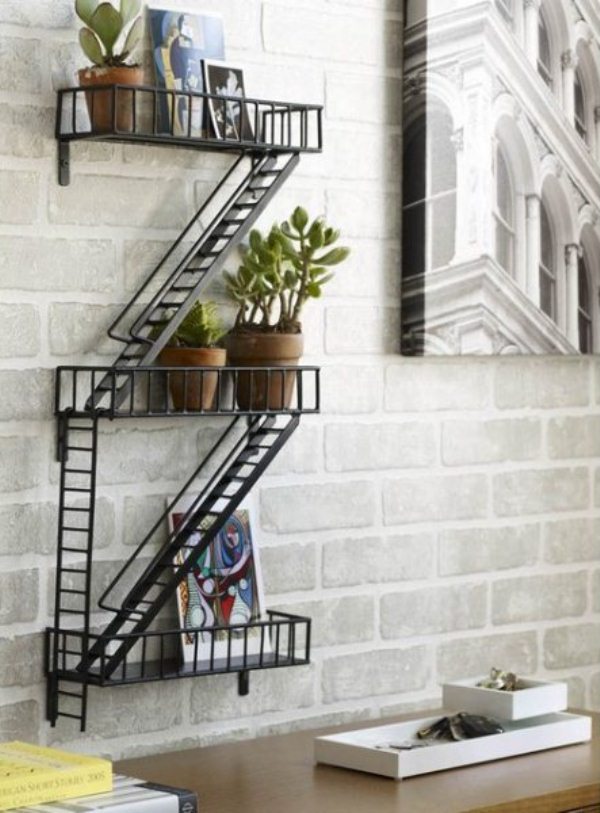
An original idea or a creative item in your home will always be appreciated by your guests or friends. In this regard, we found an interesting decorative element called Fire Escape Dislpay Shelf, which offer a classic element of outdoor metropolitan landscape, in your home. How about this creative shelf, which takes a miniature fire escape and turns it into a functional storage area. Made of sturdy epoxy-coated steel, this shelf is easy to assemble and can be used for potted plants, artwork or other curios you wish to display.
Continue reading “Creative Design: Fire Escape Display Shelf” »

Since Christmas is fast approaching, I decided to share some culinary ideas or DIY ideas to create a pleasant atmosphere when you stay with your family, friends or wherever you are on the Christmas Eve. This Strawberry Christmas Tree looks magnificent, and seeing ingredients …I can say that it is delicious. Taste them with pleasure ! Continue reading “Delicious Christmas Dessert: Strawberry Christmas Tree” »

Nowadays the office is probably the place where most people spend the majority of their day. It is therefore, important to feel comfortable, and unfortunately, in many cases, space is an issue at work. Most companies want to allocate as many employees in small spaces. Scottish company AFI Group offer several ranges of computer desks and workstations for the office or the home, Continue reading “Smart Office Furniture by AFI Group” »

We found a beautiful kitchen island, small, but enough for 2 person, ideal for smaller spaces. Home Styles Kitchen Island & Two Bar Stools are constructed of solid hardwoods and engineered wood. In many cases a kitchen island can be very practical and can fit beautifully in your home decor. You can use this model as a work surface for preparing meals, and also you have storage space for utensils and basic items you usually Continue reading “Compact Set Home Styles Kitchen Island & Two Bar Stools” »
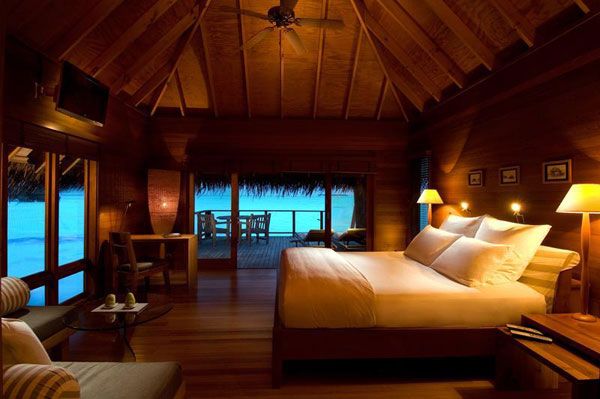
Beachfront properties are always something extraordinary, even if we refer to a resort or residence. Not everybody has the oportunity of owning a piece of property that’s close to the beach because because most of them are very expensive and costly. So, we can say that these properties are limited and the biggest mistake (although I do not think there is) would be to own one, without bedroom overlooking the ocean.
Continue reading “20+ Magnificent Bedrooms with a Panoramic View of the Ocean” »

A truly magnificent jewelry collection demands a suitable storage solution, and the Collection Jewelry Armoire Cheval Mirror delivers with organization opportunities galore and a full-length tilting mirror for admiring the results of your self-ornamentation. Made from durable engineered wood with solid wood veneers, this classic cheval mirror armoire has simple lines and graceful feet for a style that would blend in with modern or traditional bedrooms alike. Continue reading “Stylish Collection: Jewelry Armoire Cheval Mirror” »
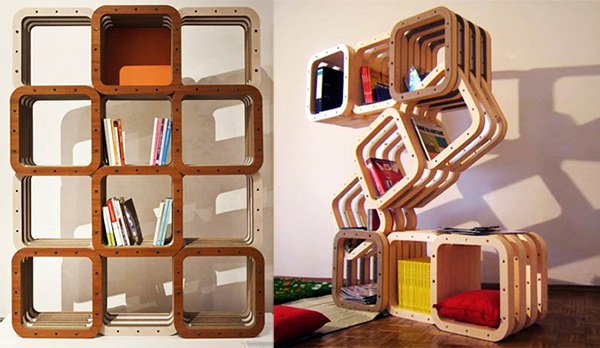
Based on a module in recycle wood or cardboard this project designed by Giorgio Caporaso is a modular furniture with unlimited assembly options and it can be used in different contexts, for living and public spaces. The concept is simple, these forms can be rearranged over and over, and is an interesting way to set creativity free.
Continue reading “Modular Furniture with Unlimited Assembly Options” »
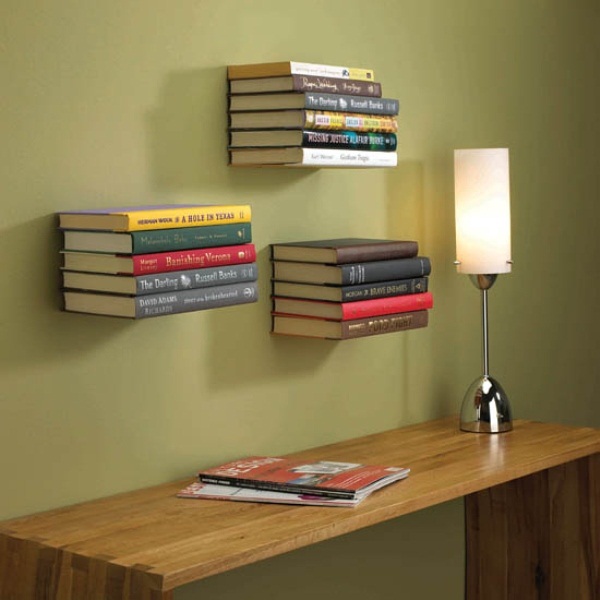
We found an interesting and innovative bookshelf called “Conceal Wall Book Shelf” by Umbra. This invisible bookshelf is made of powder coated steel and hangs simply on the wall with the included hardware, so all you need is a screwdriver. Created with the inspiration and imagination, this bookshelf is very simple but creates illusion that bookshelf isn’t even exists and all books in your room float in the air. Continue reading “Invisible Bookshelf: Put a Little Magic in Your Home” »


























