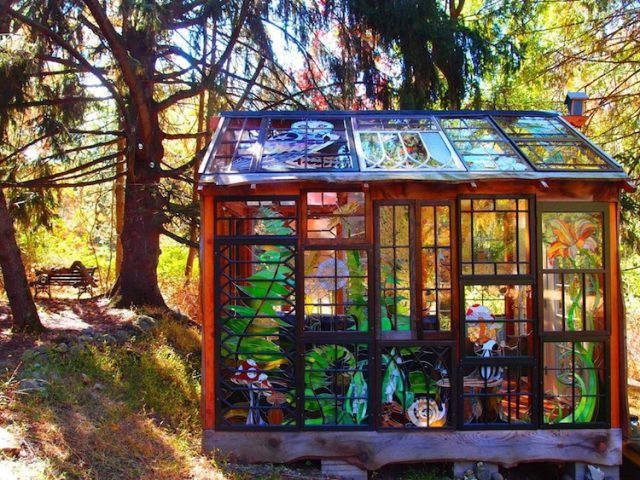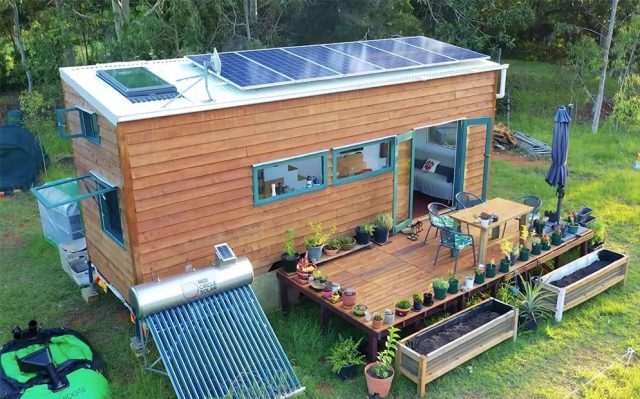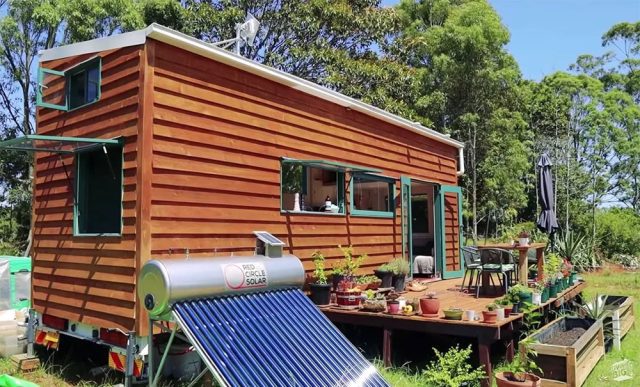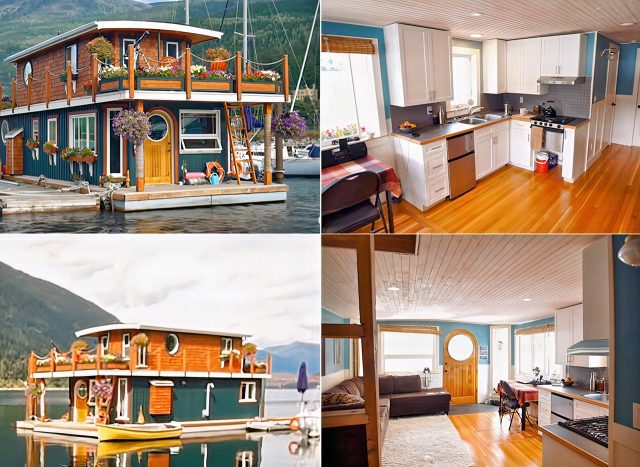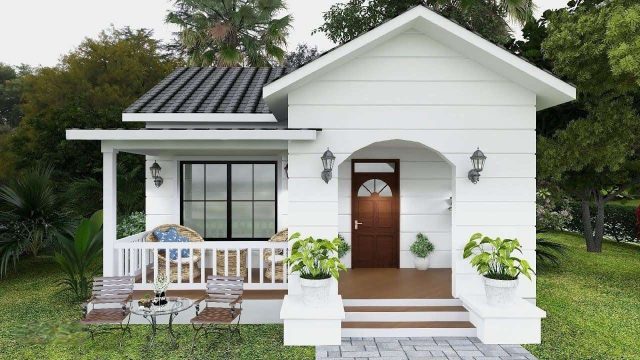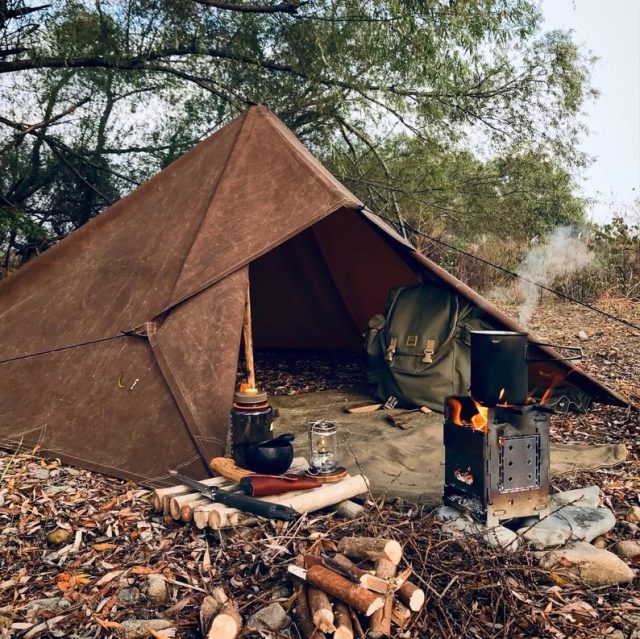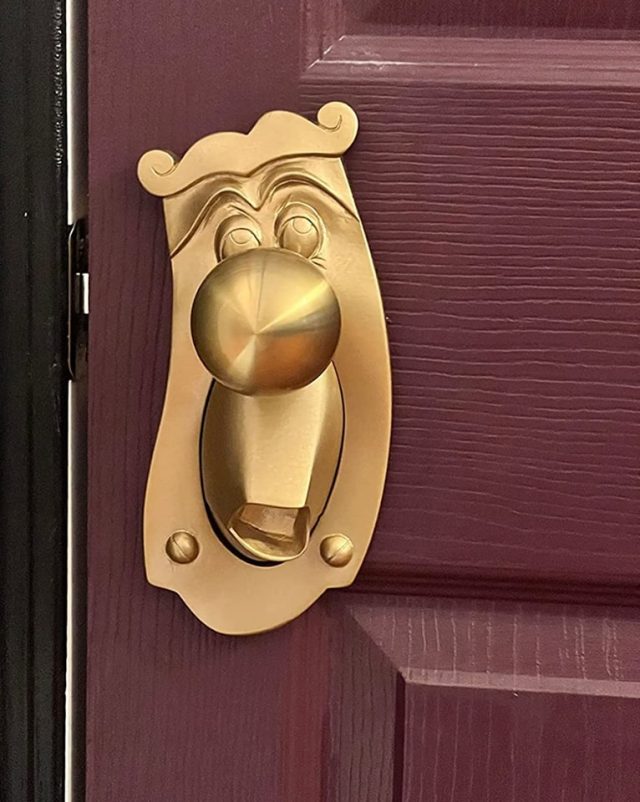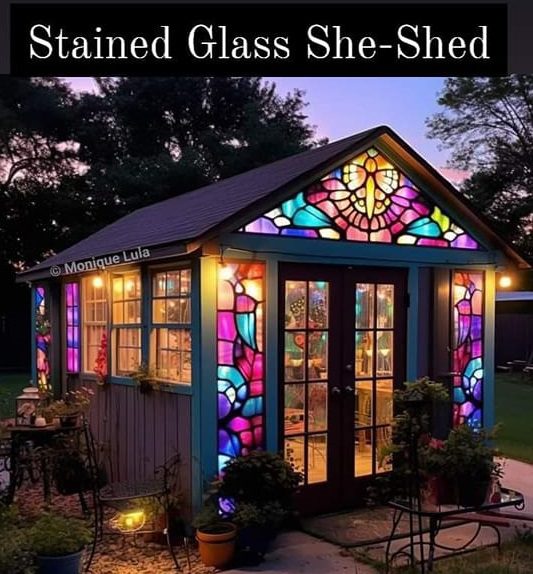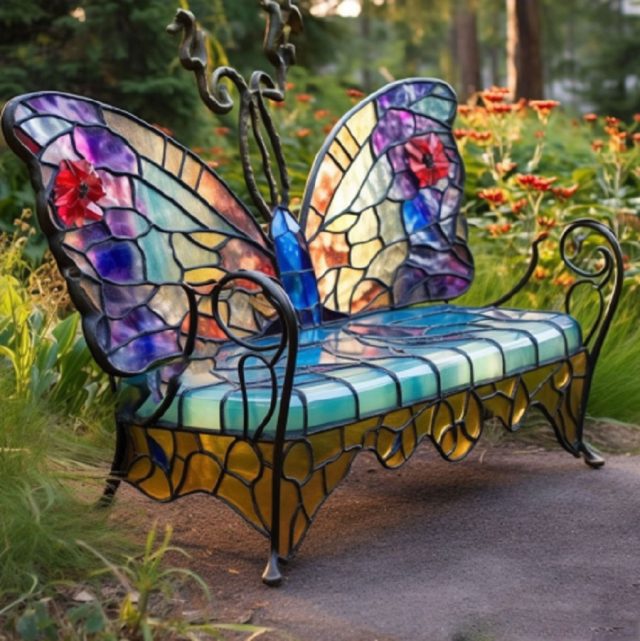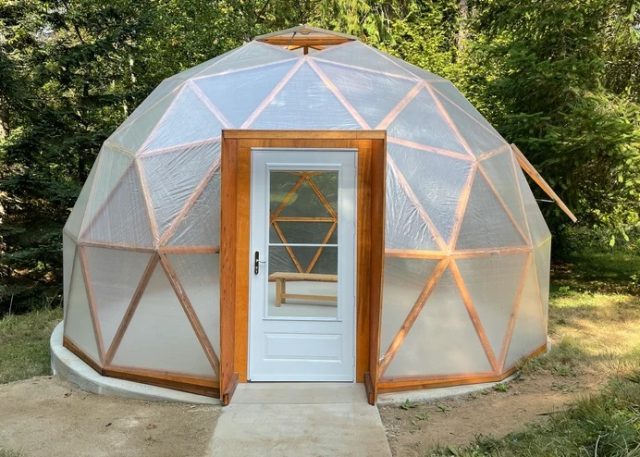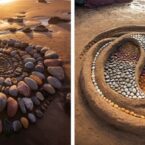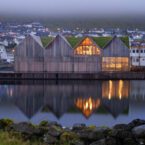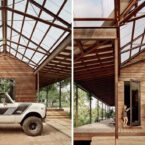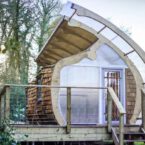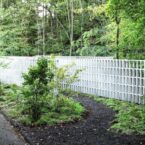Deep within the lush woods of Mohawk, New Jersey, a hidden gem awaits the curious wanderer. Nestled among towering trees, the small cabin stands proudly, its exterior adorned with a breathtaking display of vibrant stained glass. Continue reading “Stained Glass Cabin Offers Colorful Oasis Hidden in the Woods” »
This Tiny House Is Off Grid Perfection
Nestled in the scenic landscapes of New South Wales, Australia lies a tiny and perfect off-the-grid house, owned by Paul and Annett. Seeking a simpler and more sustainable lifestyle, this adventurous couple from Sydney decided to embrace off-grid living and set up their dream home amid nature’s calmness. Powered by solar energy, their eco-friendly dwelling showcases how sustainable living can be both comfortable and stylish. Despite its compact size, this off-the-grid house offers all the features of a regular home.
The carefully designed layout maximizes space utilization, with a cozy living area, a fully equipped kitchen, a comfortable bedroom, and a well-appointed bathroom. Natural light floods through strategically placed windows, providing a bright and airy ambiance.
The solar power system ensures a reliable source of electricity, while rainwater collection and filtration systems cater to their water needs. With their off-grid lifestyle, Paul and Annett have found harmony with nature while enjoying the comforts of modern living in their tiny yet perfect residence.
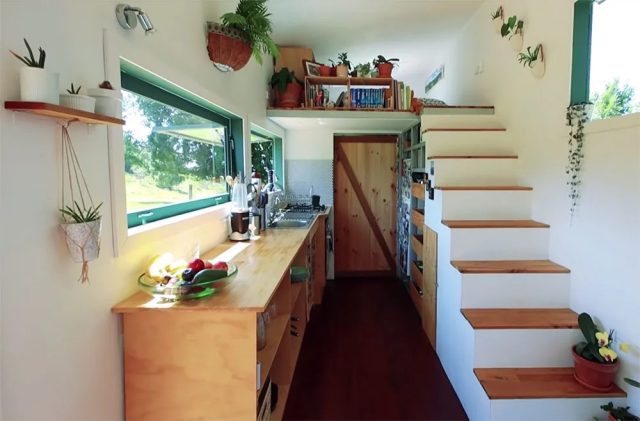
Man Builds Two-Story Floating 700-Square-Foot Home and is Completely Off-Grid
Prepare to be amazed by the sheer ingenuity and beauty of a spectacular 700-square-foot floating off-the-grid home. This extraordinary boathouse exemplifies sustainable living at its finest, utilizing solar power for all its energy needs and featuring a composting toilet for efficient waste management. Continue reading “Man Builds Two-Story Floating 700-Square-Foot Home and is Completely Off-Grid” »
Wonderful Tiny House Design 600-sqft Floor Plan
Discover the charm of a wonderful small house design that maximizes space and style with its 600 sqft floor plan. This modern gem showcases clean lines, sleek finishes, and a thoughtful layout that makes every inch count. Continue reading “Wonderful Tiny House Design 600-sqft Floor Plan” »
Artisanal Oilskin Tarp
This is the most beautiful piece of craftsmanship! Calling out all the campers, protect yourself and all your things from the wind and rain with this Artisanal Oilskin Tarp!
Make your camping fun and protected with our Artisanal Oilskin Tarp. A thick sturdy tarp that provides protection from the wind, heavy rain, or UV rays. This is available in the link below… Continue reading “Artisanal Oilskin Tarp” »
The Coolest Door Knob
Replica of the character from the 1951 movie. It comes from pearls for children’s rooms and not so children, Disney fans. This doorknob provides a nostalgic and whimsical decoration to any room, so no fan of Alice should be without it. This is available in the link below… Continue reading “The Coolest Door Knob” »
Stained Glass Bench
With its large, butterfly-shaped backrest, the butterfly garden bench adds an elegant look to your landscape.
Geodesic Dome DIY Build Plans
Everything you need to build your own geodesic dome greenhouse, cabin, sauna, glamping, air bnb, off-grid bunker or tiny house, using the most inexpensive and beautiful method possible! Depending on materials use, you can build abig dome like this for less than $500 in materials. Continue reading “Geodesic Dome DIY Build Plans” »

