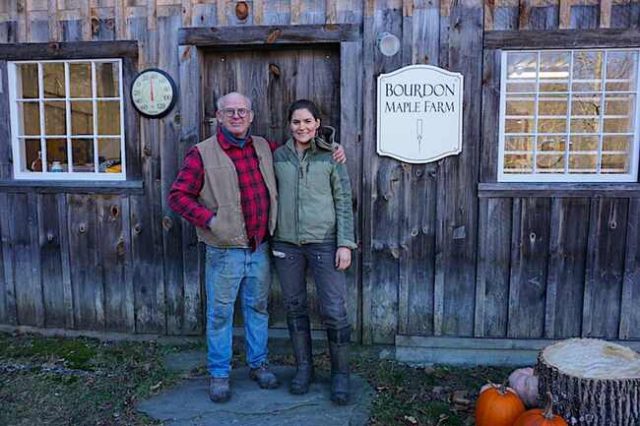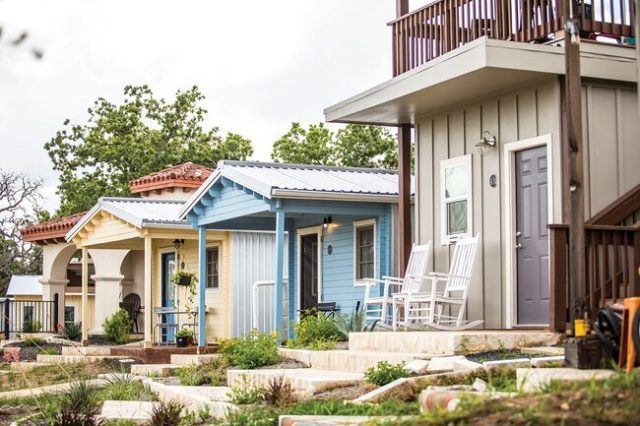This self-watering growing kit requires very low daily maintenance. The wick will pull water from the jar to the plant root which ensures the plant takes enough water it needs. No need to water frequently. Just refill the jar when there is not much water left. Continue reading “Mason Jar Hydroponic Kit Set with Organic Seeds” »
10 Essential Heirloom Medicinal Herbs
A collection of easy to grow essential medicinal herbs and flowers that are well known for their use in natural remedies. This amazing set includes 10 hand-selected heirloom medicinal herb varieties, each in professional printed seed packets with detailed growing instructions & tips. Continue reading “10 Essential Heirloom Medicinal Herbs” »
Brazil’s Amazon Deforestation Dropped 34% in the First Six Months of 2023

In a promising turn of events for environmental conservation, Brazil witnessed a significant reduction in Amazon deforestation during the first six months of President Luiz Inácio Lula da Silva’s term. Government satellite data released on July 6 revealed a remarkable 33.6% drop in deforestation compared to the same period under former President Jair Bolsonaro. Continue reading “Brazil’s Amazon Deforestation Dropped 34% in the First Six Months of 2023” »
Recent Study Found That Really Wild Diets Can Boost Foragers’ Health

The Wildbiome Project, a recent citizen science study involving 26 UK foragers, has unveiled intriguing findings regarding the health benefits of consuming wild foods. Led by foraging expert Monica Wilde, the project explored the impact of a wild food diet on blood sugar, body mass index (BMI), and gut health. Participants, including Richard Mawby, a Northamptonshire-based foraging expert, embarked on a journey of living exclusively on wild foods for periods ranging from one to three months. Continue reading “Recent Study Found That Really Wild Diets Can Boost Foragers’ Health” »
Burger King Employee Who Didn’t Miss Work for 27 Years Buys First Home With Crowdfunding Donations

Kevin Ford’s remarkable dedication to his job at Burger King in the Las Vegas McCarren International Airport earned him widespread recognition in 2022. Having worked for the fast-food chain for an impressive 27 years, Ford achieved the extraordinary feat of never missing a single day of work throughout his entire tenure. Continue reading “Burger King Employee Who Didn’t Miss Work for 27 Years Buys First Home With Crowdfunding Donations” »
Bird-Friendly Maple Syrup Boosts Vermont Forest Diversity and Resilience

Bird-Friendly Maple Syrup is proving to be a catalyst for promoting forest diversity and resilience in Vermont, as showcased by Bourdon Maple Farm’s commitment to sustainable practices. In the heart of Woodstock, the farm’s 135-acre forest becomes a haven for birds during maple sugaring season, providing an enchanting backdrop for Meg Emmons, the head of operations, sales, and marketing. Recognizing the decline in forest bird populations Continue reading “Bird-Friendly Maple Syrup Boosts Vermont Forest Diversity and Resilience” »
Unmarried Brothers Looking for an Heir to Preserve World’s Largest Collection of Cuckoo Clocks

For half a century, Roman and Maz Piekarski, two unmarried brothers from England, have dedicated their lives to amassing the world’s largest collection of cuckoo clocks—750 intricately designed, pendulum-driven timepieces that adorn their ‘Cuckooland’ museum. However, as the ticking hands of time advance on their lives, the siblings, aged 71 and 69, Continue reading “Unmarried Brothers Looking for an Heir to Preserve World’s Largest Collection of Cuckoo Clocks” »
Texas Tiny Home Community Thrives With 2,000 Neighbours: Easing Homelessness in Austin

In Travis County, just beyond the zoning laws of Austin city, the Community First! Village has emerged as a beacon of hope and compassion in the fight against chronic homelessness. Initially opening its doors to renters in 2019, this tiny home community, operated by the Mobile Loaves & Fishes charity, has been providing a secure haven for formerly homeless individuals. With 100 RVs, 125 micro-houses, and an array of communal facilities, including gardens, workspaces, Continue reading “Texas Tiny Home Community Thrives With 2,000 Neighbours: Easing Homelessness in Austin” »
Why the 2024 Total Solar Eclipse Will Be Such a Big Deal

The upcoming total solar eclipse on April 8, 2024, is generating significant anticipation and excitement due to several remarkable features that set it apart from previous celestial events. In comparison to the 2017 total eclipse that traversed the United States, this year’s spectacle promises to be even more captivating. The duration of totality will be longer, casting a darker shadow over the sky and offering a more dynamic display of the sun’s celestial ballet. Importantly, the 2024 eclipse is expected to be the last major total solar eclipse to cross North America for the next two decades, making it a rare and unmissable event for both casual observers and scientists. Continue reading “Why the 2024 Total Solar Eclipse Will Be Such a Big Deal” »
















