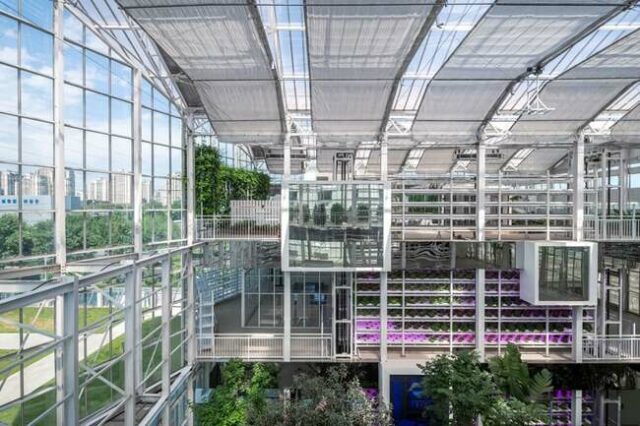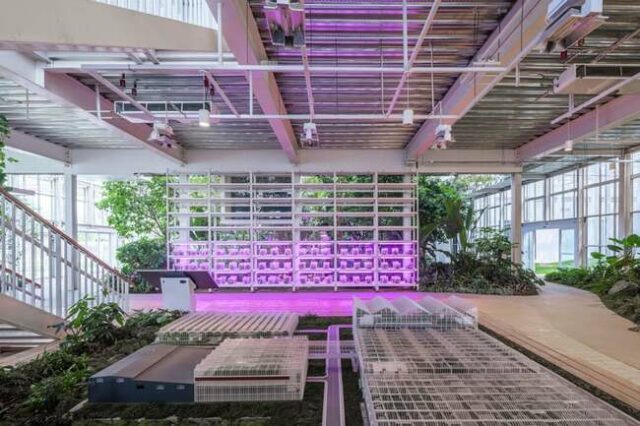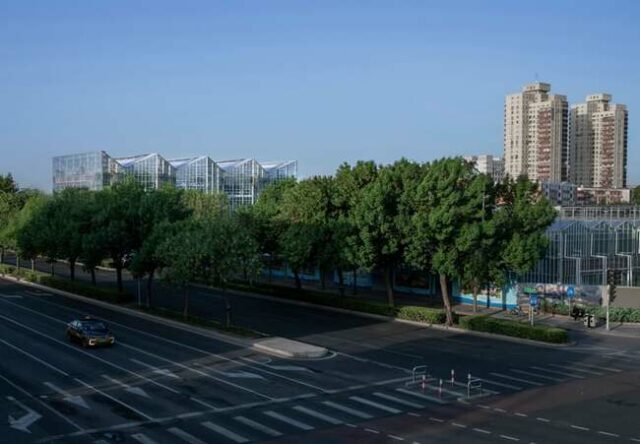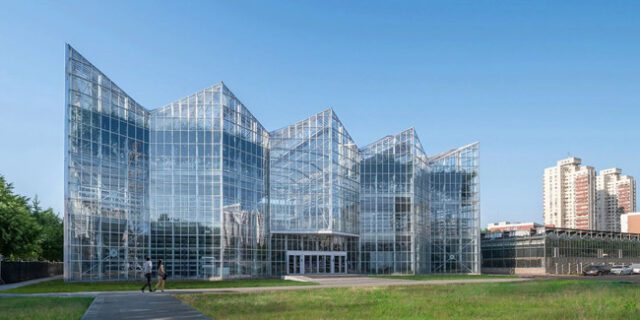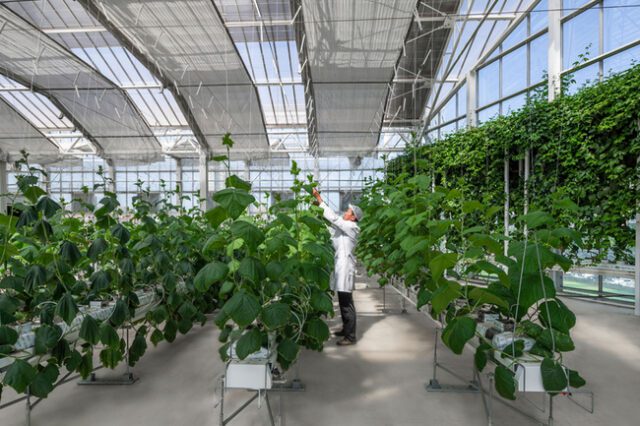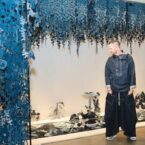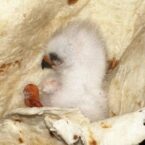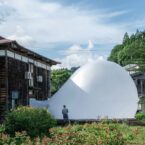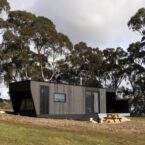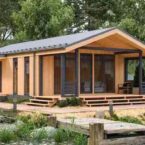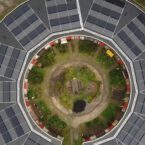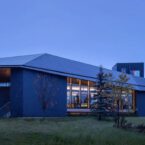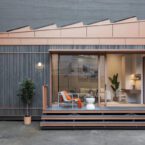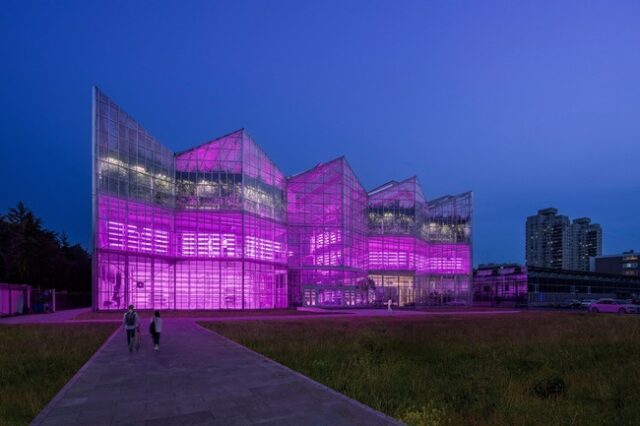
The Vertical Farm Beijing, crafted by Van Bergen Kolpa Architects, stands as a beacon of innovation and sustainability amidst Beijing’s urban landscape. Adorned with pleated glass facades that enfold the structure, it presents a striking image of modernity and functionality. Designed in collaboration with AgriGarden and the Chinese Academy of Agricultural Science (CAAS), this pioneering architectural marvel integrates vertical farming techniques with educational and research facilities. The multifaceted design not only provides an aesthetically pleasing appearance but also embodies practical solutions for urban horticulture. With a keen focus on sustainability, the building incorporates water reuse systems, passive heating strategies, and natural cooling methods, showcasing a holistic approach to addressing food production challenges in densely populated urban environments.
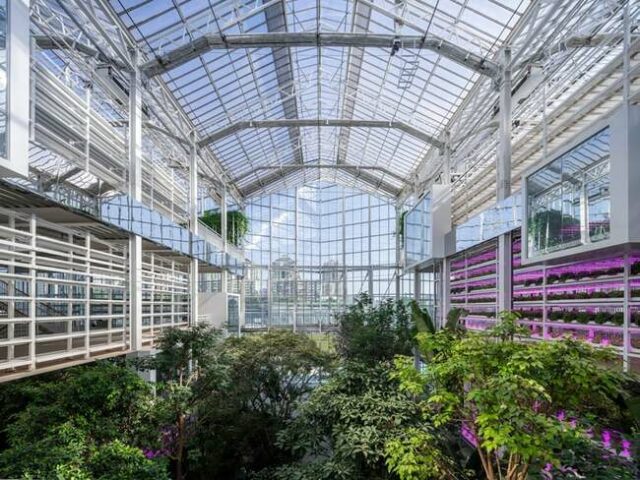
Spanning three floors and covering 3,500 square meters, the Vertical Farm Beijing serves as a dynamic hub for vertical cultivation methods and agricultural education. Visitors are guided through a captivating journey, witnessing the wonders of open-ground fruit trees, automated lettuce cultivation, and rooftop greenhouses flourishing under natural daylight. This innovative approach not only revolutionizes urban food production but also serves as a platform for knowledge dissemination and community engagement. By emphasizing resource efficiency and practical design elements, Van Bergen Kolpa Architects have set a precedent for sustainable urban development, highlighting the vital intersection between architecture, agriculture, and environmental stewardship in shaping the cities of tomorrow.
