Here is renovation of a 450 square foot studio in Manhattan. The challenge is to incorporate all of the aspects of a larger space for work and entertaining within a compact studio apartment. The strategy is one of extreme density. A single oversized custom cabinetry piece is inserted along one wall. The cabinet is packed with all of the functional components of a larger apartment including a bed, a nightstand, a closet, a home office, a library, kitchen storage, and most of the lighting for the room. An endlessly reconfigurable series of doors and panels can be opened and closed to create the spaces of the apartment. Source Normal Projects.

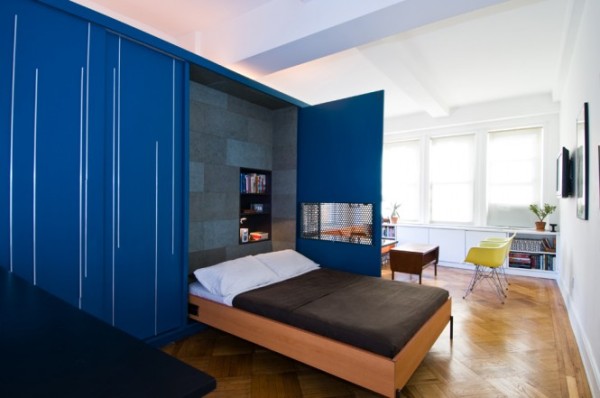
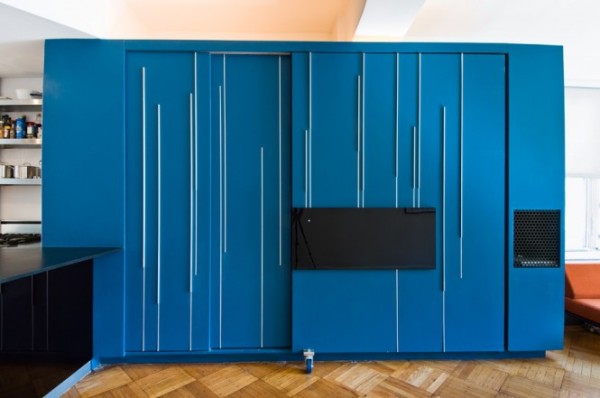
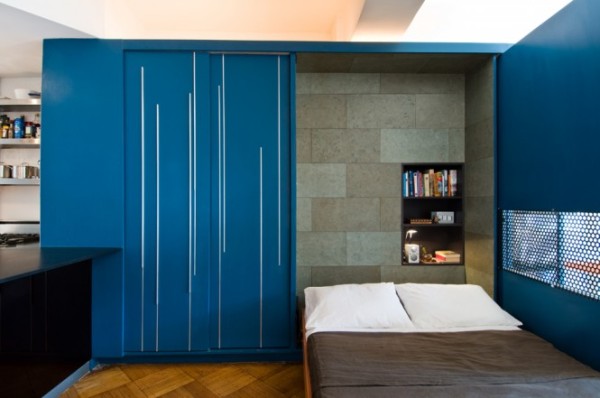
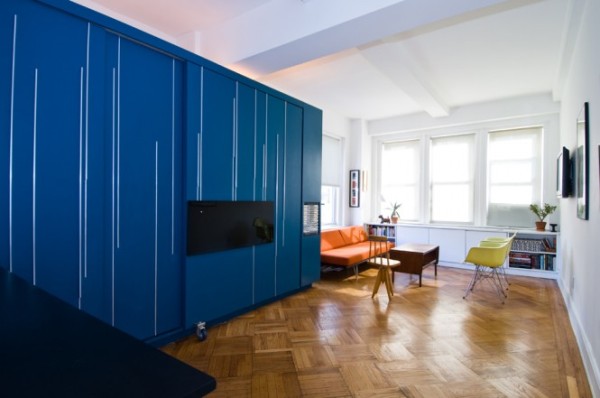
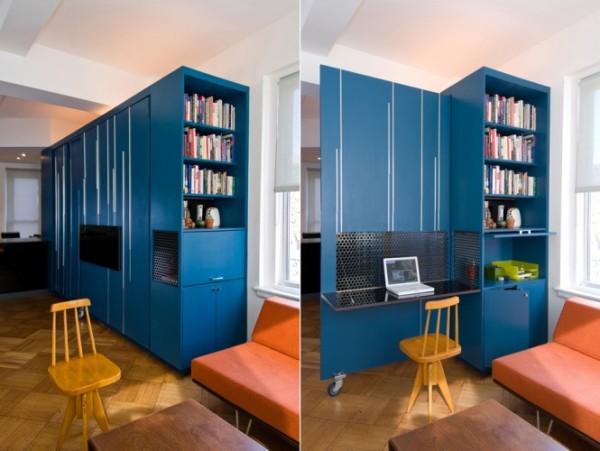
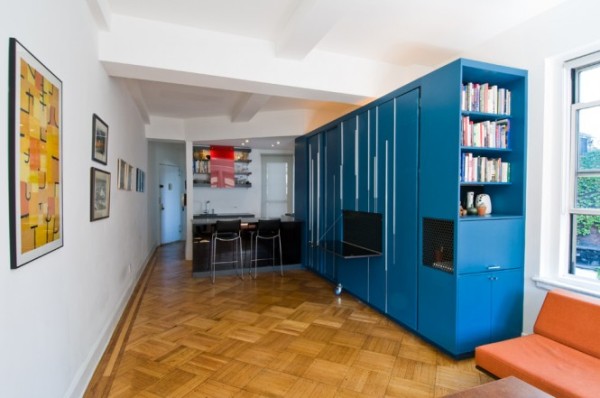
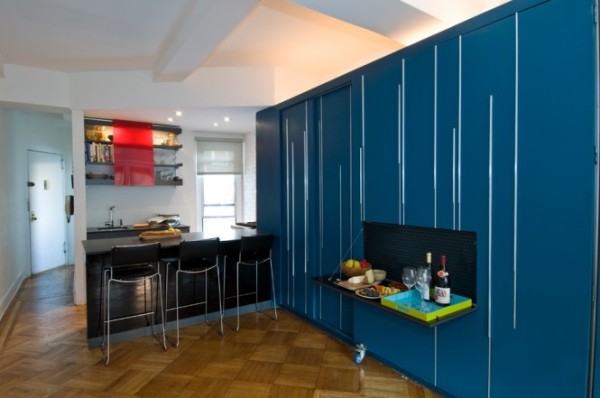
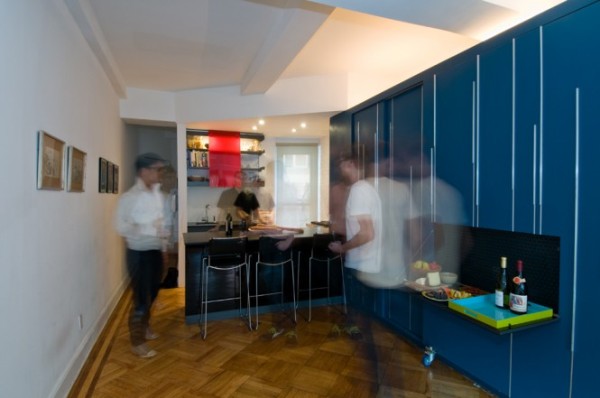
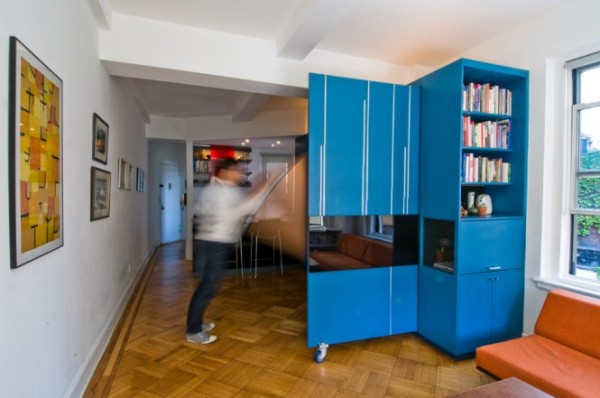
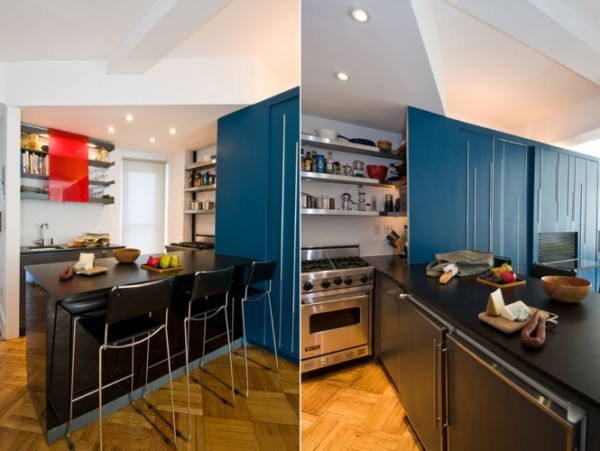
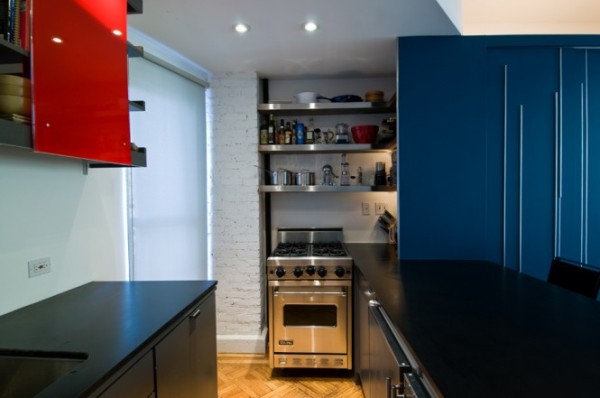













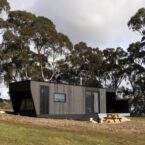
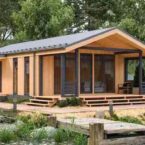

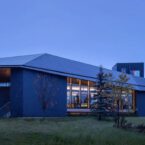
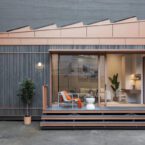
I want to redesign my apartment.
but this is the article I really expected