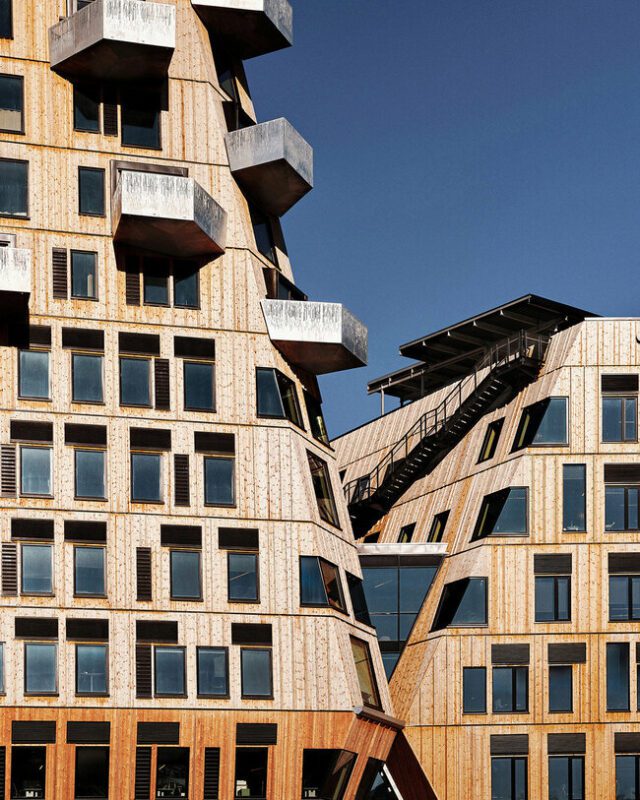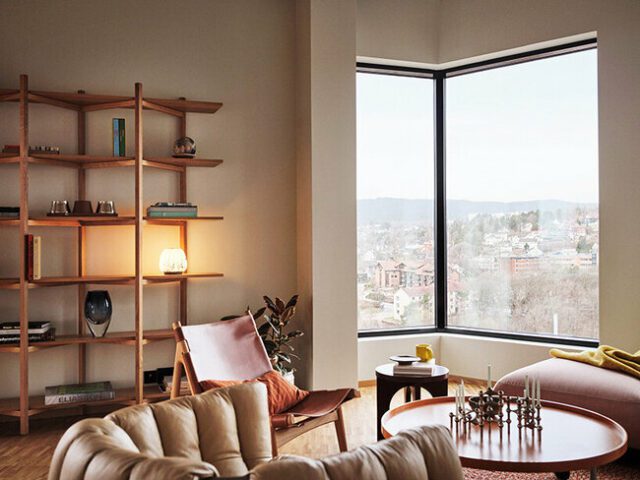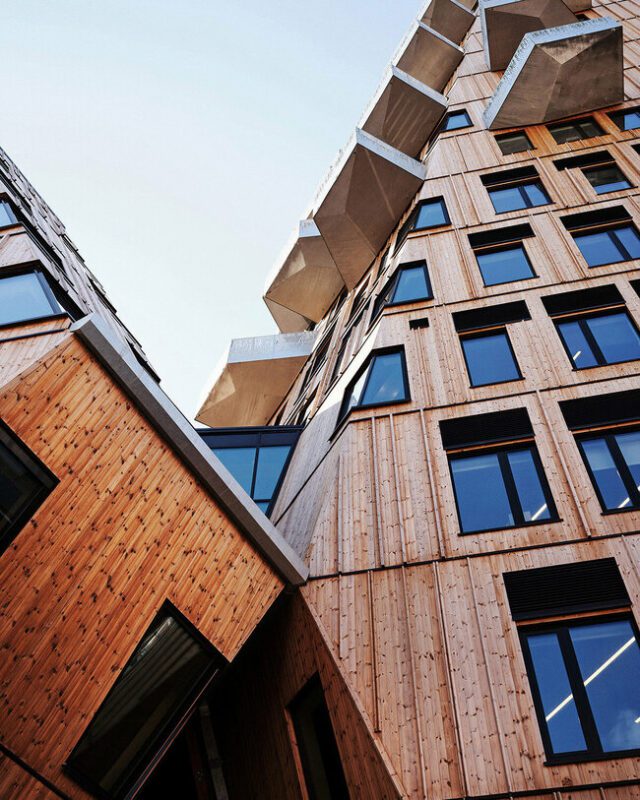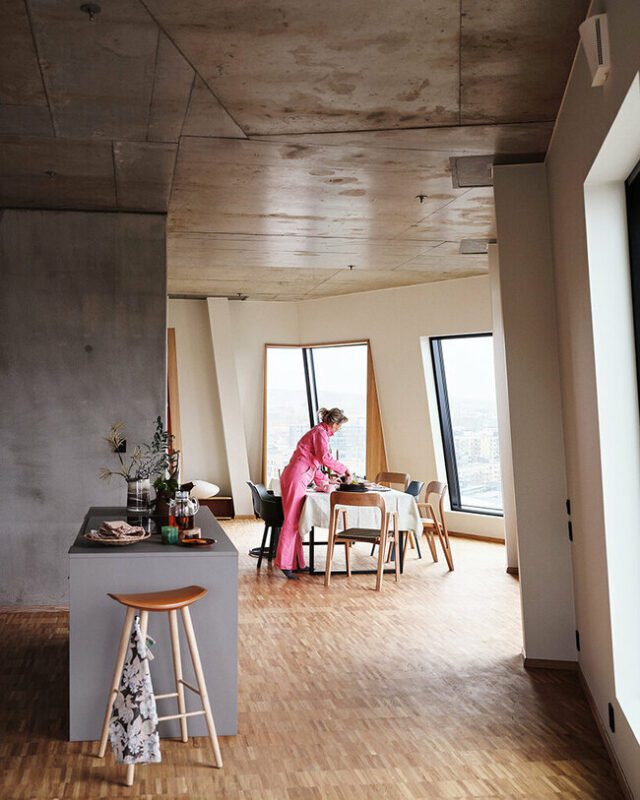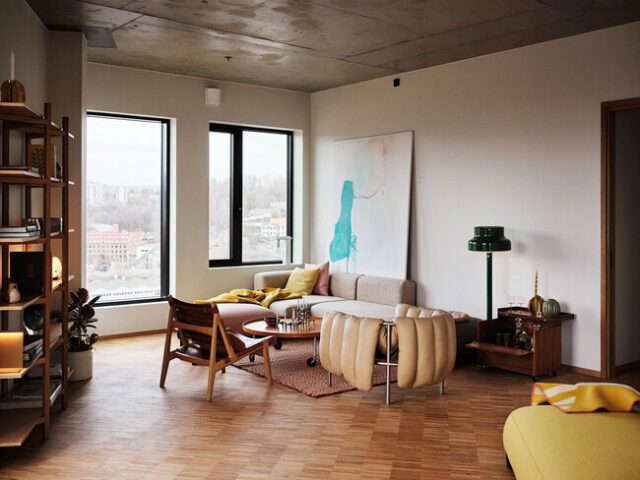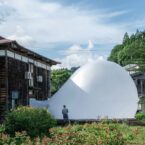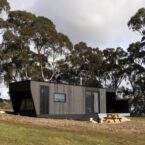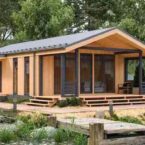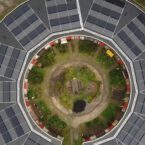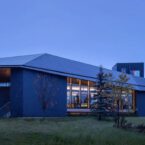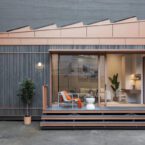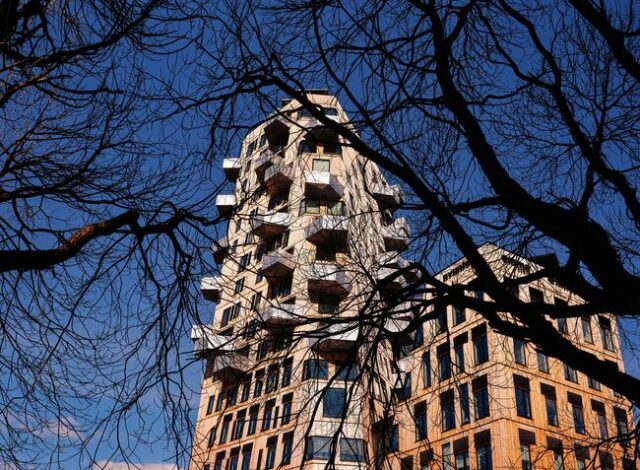
Snøhetta’s Vertikal Nydalen stands as a beacon of sustainable innovation, a testament to the architectural prowess and commitment to environmental responsibility. Beyond its striking design and multi-functional purpose, the building embodies a holistic approach to energy efficiency and resource conservation. Its integration of geothermal wells, photovoltaic panels, and natural ventilation sets a new standard for eco-conscious construction, demonstrating that high-density urban development can coexist harmoniously with nature. By achieving net-zero energy usage for heating, cooling, and ventilation, Vertikal Nydalen not only reduces its carbon footprint but also sets a precedent for future developments seeking to balance environmental stewardship with urban growth.

The interior spaces of Vertikal Nydalen mirror the ethos of sustainability embraced by its exterior, marrying functionality with aesthetic appeal. Exposed concrete cores and steel elements lend an industrial-chic vibe, while warm touches like heat-treated pine cladding and oak parquet flooring create a welcoming ambiance. The thoughtful incorporation of natural light and panoramic views enhances the living and working experience, fostering a sense of connection to the surrounding environment. As a symbol of progressive design and sustainable living, Vertikal Nydalen stands poised to inspire future generations of architects and urban planners to prioritize eco-friendly solutions in the pursuit of urban development.
