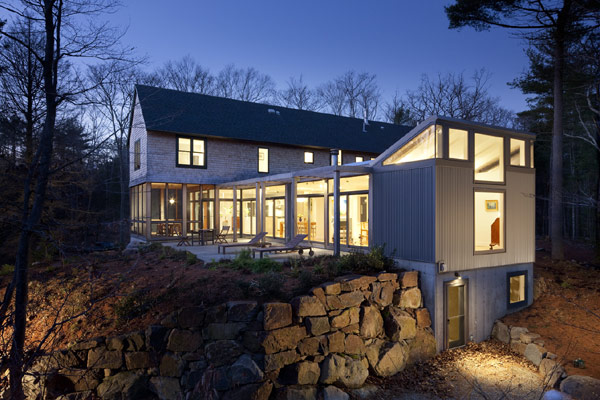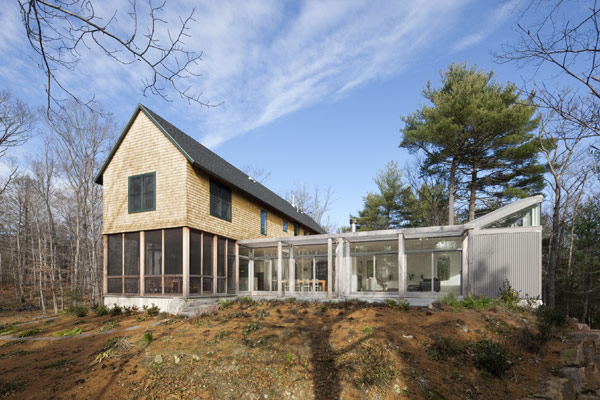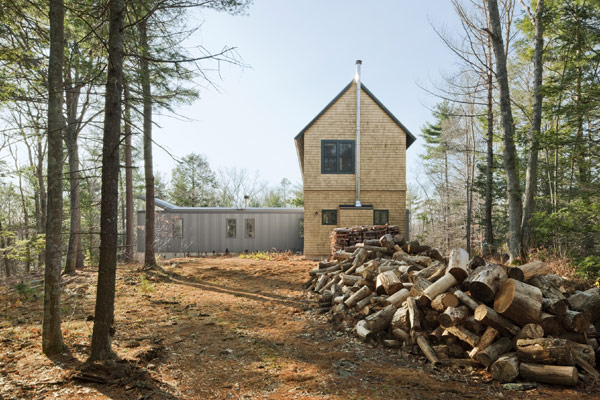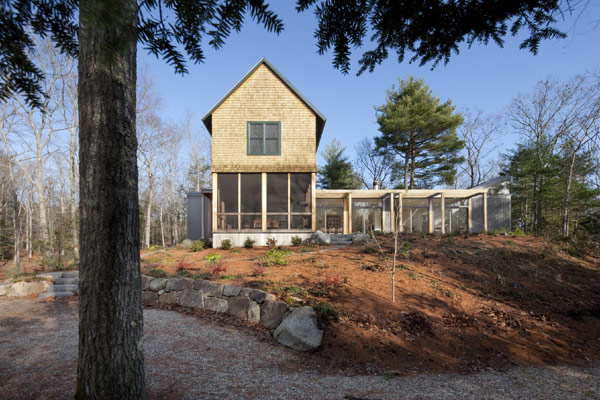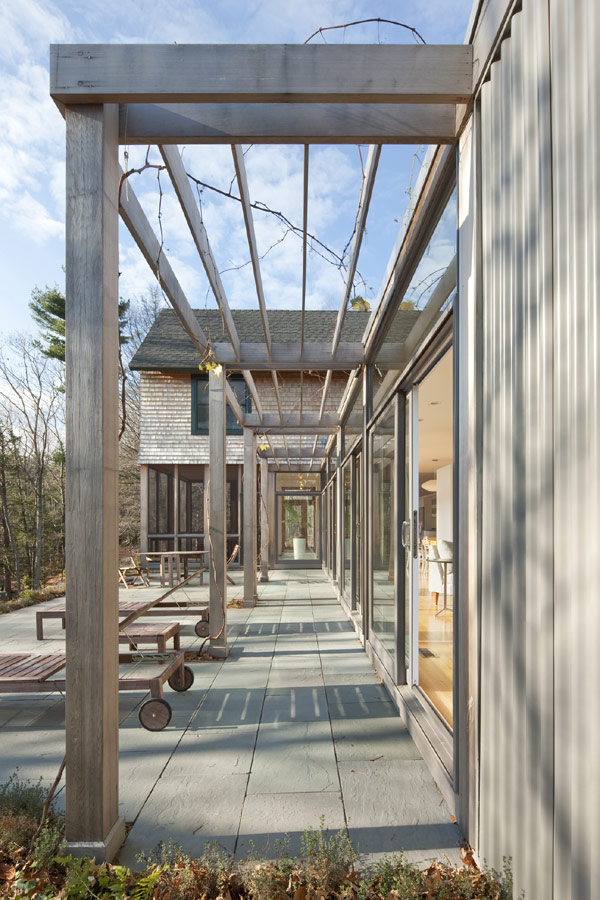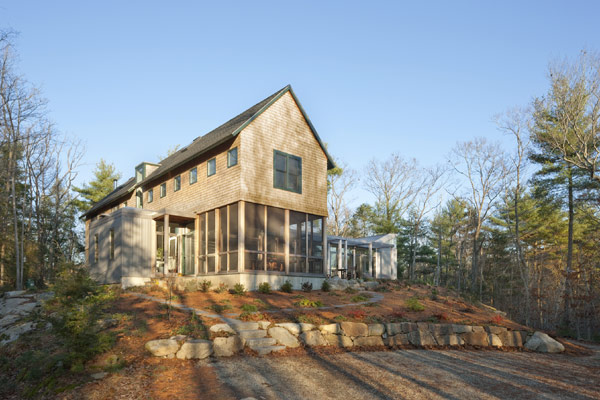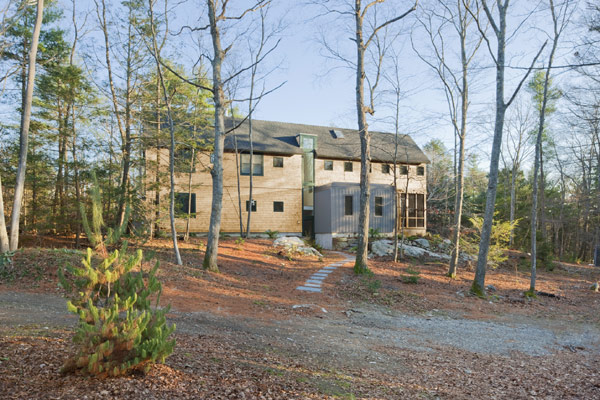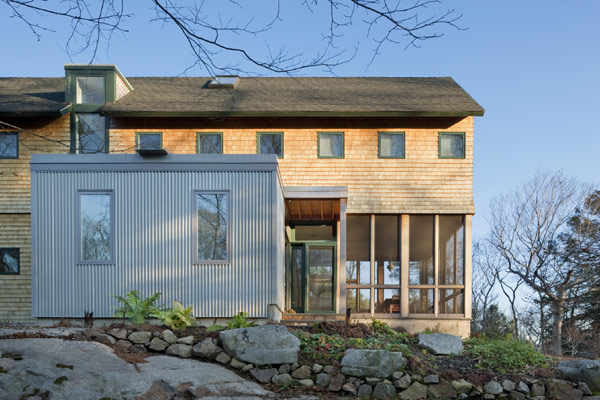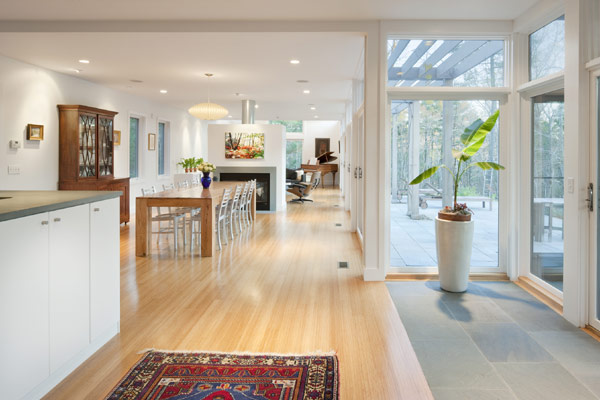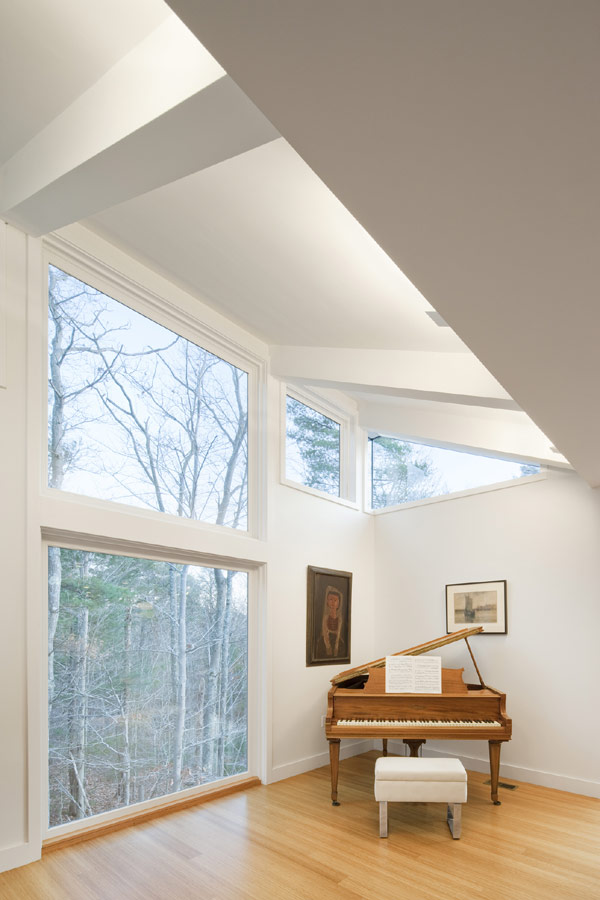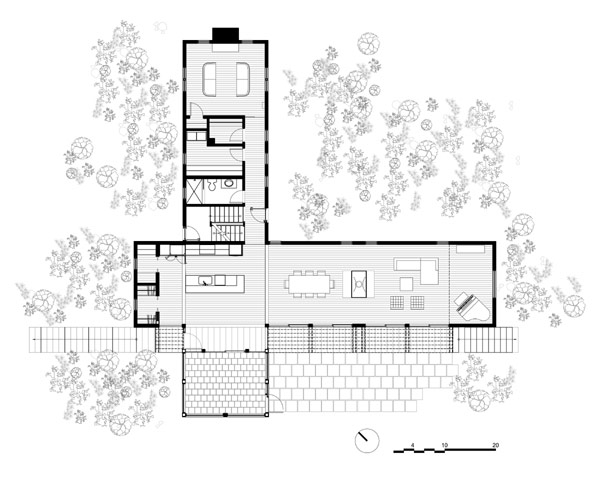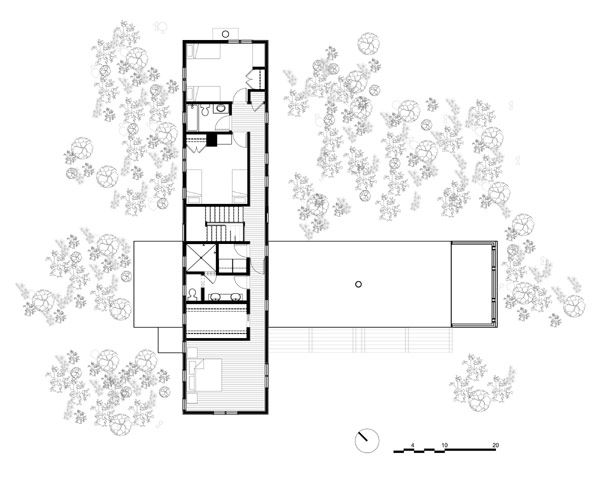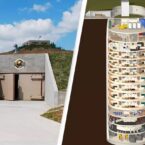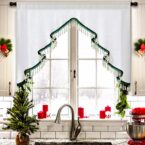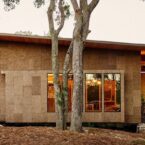Secluded in the middle of a forest the Miller/Carr Residence designed by LLB Architects is sited amongst the trees and rocks that the owner adventured through as a child. The two story traditional bar with gable ends is clad in Alaskan yellow cedar and contains the private areas of the home. The one story contemporary bar features metal corrugated siding and contains the public areas of the home in an open floor plan. At their crossing, the kitchen is the hearth of the home where the family gathers each night to eat and celebrate in each other’s company. [Photography by John Horner Photography; information provided by LLB Architects]

