A piece of land offers infinite possibilities, it depends on the architect’s and owner’s vision what they will do with it. Take a look at this awesome idea, where a plain piece of land was transformed into a beautiful architectural masterpiece, a stunning and futuristic residence. The house was built in 18 months and 5000 tons of soil was removed in the process in order to create this semi-underground residence. The highlight of the house is the large front glass panel, which lets in plenty of light and illuminates the interior space. The large glass window in right in front of the kitchen, the dining and the living area and this makes the whole space bright and creates a cozy air. The sunken courtyard is also a great feature of the residence. Just take a look at the entire set of pictures to see for yourself this architectural beauty.
-
 Stegosaurus Worth $4... 2 days ago
Stegosaurus Worth $4... 2 days ago -
 Upcoming Perseid Met... 2 days ago
Upcoming Perseid Met... 2 days ago -
 Baby Bird Rescued in... 2 days ago
Baby Bird Rescued in... 2 days ago -
 This Skeleton Mold L... 3 days ago
This Skeleton Mold L... 3 days ago -
 This Waterfall Kitch... 3 days ago
This Waterfall Kitch... 3 days ago -
 A Family of 4 Learne... 3 days ago
A Family of 4 Learne... 3 days ago
About us
Goodshomedesign is an online home design magazine but do not sell the products reviewed or showcased on this site. We try to show you what is new and beautiful in this area, arranged in several categories (apartments, ideas, interior design, home decor, home design, kitchen, bedroom, bathroom, furniture, hotels & resorts, architecture) related to the area and style.
Friends & Partners
Submit your work
Want to publish your own work?! Show us what you’ve got! We would love to check out the personal work created by any of our amazing fans. If you really have something good, we will publish it with your own name in our online magazine.
© 2024 Home Design, Garden & Architecture Blog Magazine. All rights reserved.

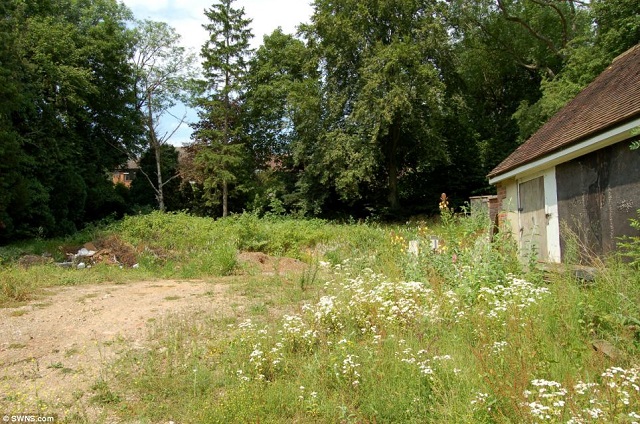
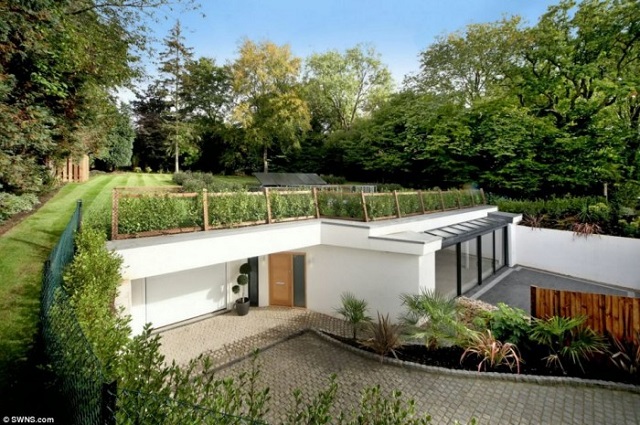
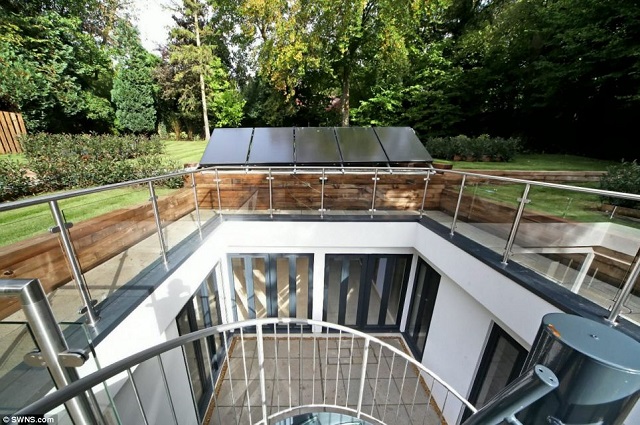
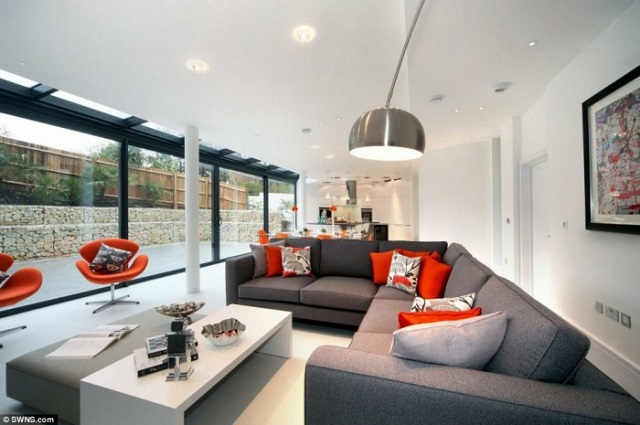
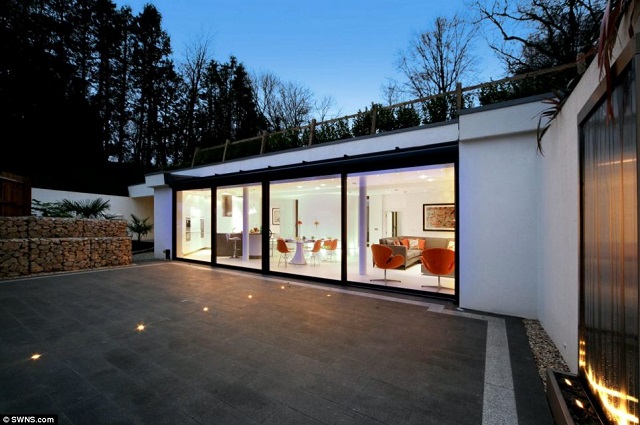






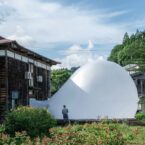
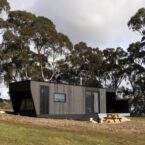
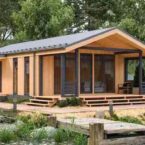
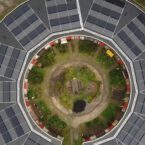
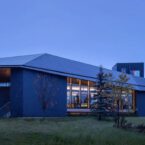
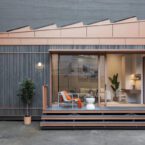
Ok, but the land on top of the house isn’t utilized as a garden or for solar panels?
Right? That’s what I thought. Like yes, it’s a very good looking home. But I figured all that removed soil might have been utilised. Earthen walls. And that the surface area of the ground that’s gained from this would be used for saving energy or something.
It’s only underground in the sense that a walk out basement is a basement.
What are the relative costs of this building, and doing it conventionally.