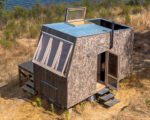
Cork-Clad Tiny House Takes Inspired Approach to Maximizing Space
The Terra m2_Tiny House on Wheels by Portuguese woodworking specialist MadeiGuincho is a remarkable follow-up to the Terra m1, demonstrating an innovative approach to maximizing space in tiny living. Built on a double-axle trailer with a length of just 5 meters (16.4 feet), this little ...
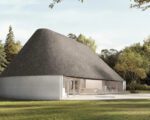
The Open House Features Movable Walls Which Ensure Privacy & Offer Access to Nature When Needed
The Open House, designed by KWK Promes, is a unique German residence that masterfully balances openness with privacy. Situated near Bremen, this innovative home allows its occupants to fully engage with the surrounding natural landscape while providing a mechanism to shut off from ...
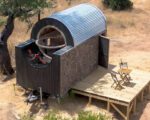
Wooden Tiny House Tops Compact Interior with Eye-Catching Curving Roof
The Terra m1_Tiny House on Wheels by Portuguese woodworking specialist MadeiGuincho stands out with its unique design and efficient use of space. This compact tiny house measures just 5 meters (16.4 feet) in length and is designed for couples or individuals seeking a short vacation ...
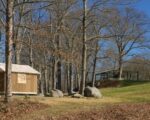
Shigeru Ban Unveils Paper Log House at Philip Johnson’s Glass House
Japanese architect Shigeru Ban has unveiled a Paper Log House at Philip Johnson’s Glass House in Connecticut, marking the 75th anniversary of the iconic structure. This innovative pavilion, constructed from paper tubes, wood, and milk crates, was created in collaboration with ...

How Switching From a Grid to a Dome Model Helps City Planning for a Sustainable Future
Switching from a traditional grid model to a dome model in city planning, as exemplified by Biotech City, offers profound benefits for creating a sustainable future. Unlike the rigid and often inefficient grid layout, the dome model’s circular and adaptive design allows for ...
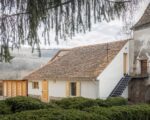
Modul 28 Transforms Fortified Church in Transylvania Into Beautiful Guesthouse
Modul 28, a Romanian architectural studio, has meticulously transformed the rectory of a fortified church in Curciu, Transylvania, into a guesthouse that exemplifies a delicate balance between preservation and innovation. This renovation is part of an initiative by the Fortified Churches ...

Tasmanian Architect Unveils DIY House, Which Can Be Built in Six Months, for $150k
At the beginning of last year, Jiri Lev, a Tasmanian architect with no prior hands-on construction experience, embarked on an ambitious project to build his own home. In just six months, Lev completed a 120-square-meter house for $150,000, a fraction of the cost of a standard new ...
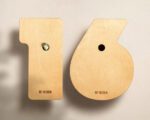
Nicer Design Creates Bird-Box House Numbers to Encourage Urban Birdlife
Polish design studio Nicer Design, led by Mikołaj Nicer and his father Paweł Frej, has developed the Numbird collection of digit-shaped nesting boxes aimed at supporting urban bird populations. These innovative birdhouses double as house numbers, seamlessly integrating functionality ...
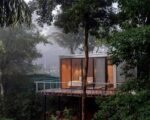
Luxury Meets Sustainability in this Mirrored Holiday Home in the Forests of India
Nestled in the heart of Chikmagalur, Karnataka, India, the mirrored holiday home known as Reflections by Okno Modhomes seamlessly blends luxury with sustainability. This idyllic retreat, spanning 300 square feet, is surrounded by a vibrant jungle, providing an escape from urban chaos. ...














