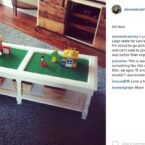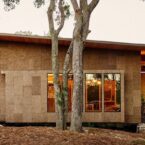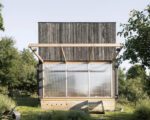
This Little Cabin in Prague Features a Facade That Can Be Lifted Up to Open It to the Outside
This little cabin in Prague, known as the Garden Pavilion and designed by BYRÓ architekti, boasts a unique facade that can be lifted to seamlessly integrate the indoor space with the outdoors. Located on a garden plot, the retreat cleverly utilizes a space-saving layout. At first ...
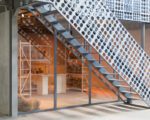
Waste Plastic Offcuts Make Up Circular Design Studio’s Facade by Space Available in Bali
Space Available, a pioneering force in the realm of circular design, has unveiled its latest endeavor: a physical studio space and global headquarters nestled in Bali, Indonesia. This launch marks a pivotal moment in the evolution of sustainable design, as the studio continues its ...
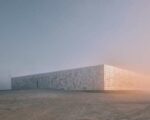
Over 7,000 Steel Panels Line Façade of Europe’s Largest Solar Power Plant in Turkish Desert
Nestled amidst the vast expanse of Turkey’s desert landscape, the Central Control Building stands as a testament to innovation and sustainability in architecture. Designed by Bilgin Architects, this remarkable structure serves as the focal point of Kalyon Energy’s colossal ...
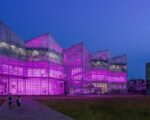
Pleating Glass Facades Enfold Vertical Farm in Beijing by Van Bergen Kolpa Architects
The Vertical Farm Beijing, crafted by Van Bergen Kolpa Architects, stands as a beacon of innovation and sustainability amidst Beijing’s urban landscape. Adorned with pleated glass facades that enfold the structure, it presents a striking image of modernity and functionality. ...









