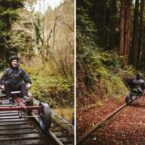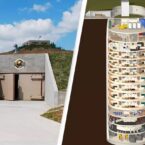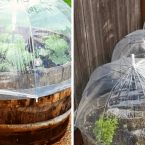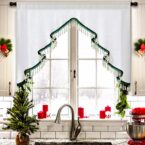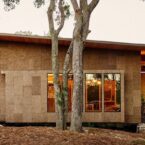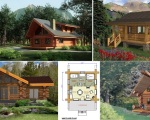
Log Cabin Plans Under 1500 SF
Log homes are increasingly popular as more and more people try to escape from the stress of urban life. The city environment is nothing compared to the relaxation that nature ensues. The feeling of having actual sections of trees protecting you from every side of your room will make ...
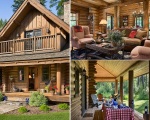
Modern Log Cabin
Log cabin and modern are not two opposite words. Even though you might thing these could not be put together to create something beautiful, this Montana example shows that architecture has a solution and it works great. The contemporary interior design of this cabin is combined with ...
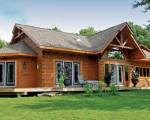
Lakeside Log Cabin
As with every building, it’s important to be aware of the views you are about to allow or block when building a structure, especially one in beautiful landscapes as the lakeside log cabin you can see in the photos. The company behind the project, 1867 Confederation Log Homes, ...
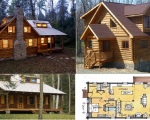
Cabin and House Plans by Estemerwalt
Log homes designed by Estemerwalt are truly remarkable and you will definitely notice one if you pass by it. The level of custom work they implement is inspiring for many architects and house buyers alike. When you are considering building your own residence, especially a log home, ...
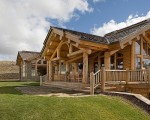
Fayette Ranch Log Cabin
Teton Heritage Builders was established in 1996 as an innovative full service builder in Jackson Hole, Wyoming. With 17 years of successful projects, Teton Heritage Builders is now a regional general contractor with offices in Jackson Hole and Bozeman, Montana. Teton Heritage Builders ...
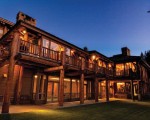
Amazing Log Cabin Home in Park City, Utah
An amazing log cabin home in Park City, Utah, featuring 12 bedrooms and 14 bathrooms (plus two partial baths) is listed at $49.5 million. The home in nestled in the mountains of Utah, with plenty of privacy. This enormous luxury log home has spectacular western decor, a huge indoor ...







