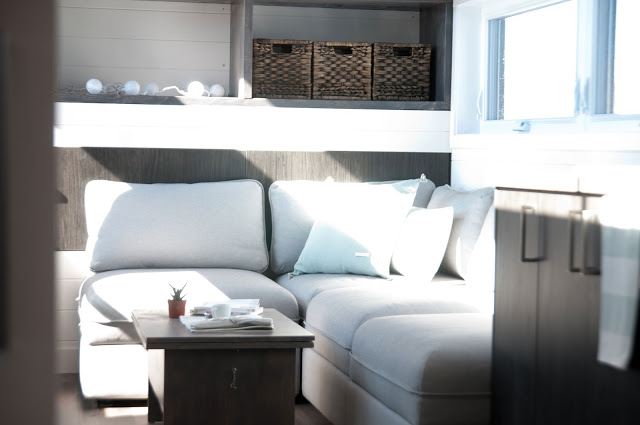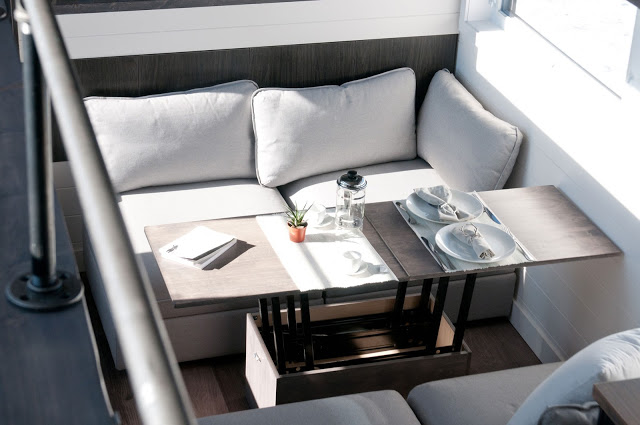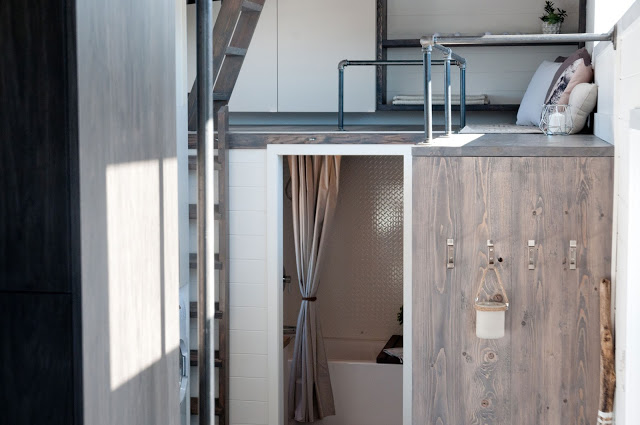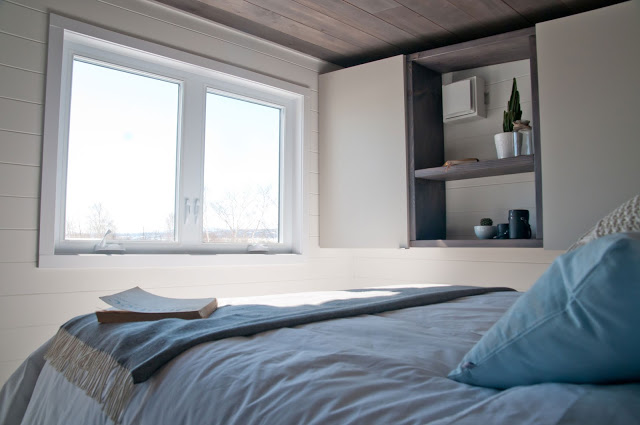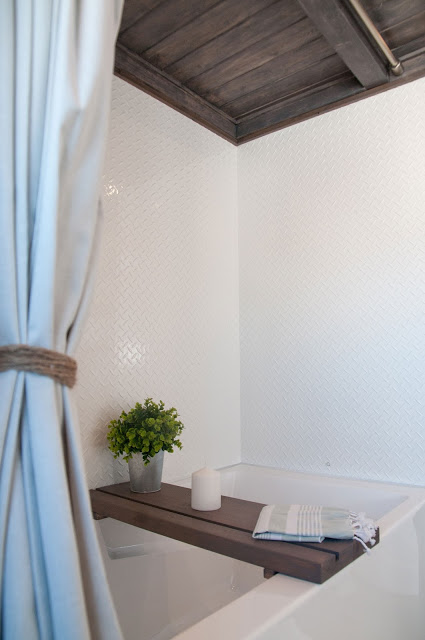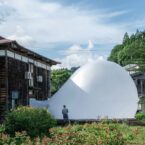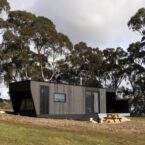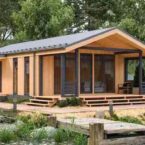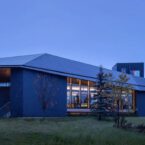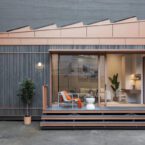
A tiny house that is both elegant and practical? It’s a rare combo but not an impossible one. This luxurious tiny house is called The Sakura and it was custom made by a Canadian company called Minimaliste. As the company’s name suggests, they focus on building minimalist styled tiny houses with a hint of luxury. One can argue that the trailer the house was built one does not scream luxury, but just take a look at the pictures of its interior to change your mind. The trailer measures 10.5′ x 32′ and the soft cedar exterior of this house blends beautifully with the blue metal. The home’s is interior is has a size of only 380 sq ft, but some very clever tricks were used to maximize the space. For instance, a modular sofa and a very cool table will let the owners reorganize the space according to their needs and the hydronic heated floors offer the comfort of a town apartment. The folding stairs are also highly useful when it comes to creating more storage units and extra space. Learn more about this extraordinary home, by visiting the following link. Check out the price of this tiny house at the end of photos…
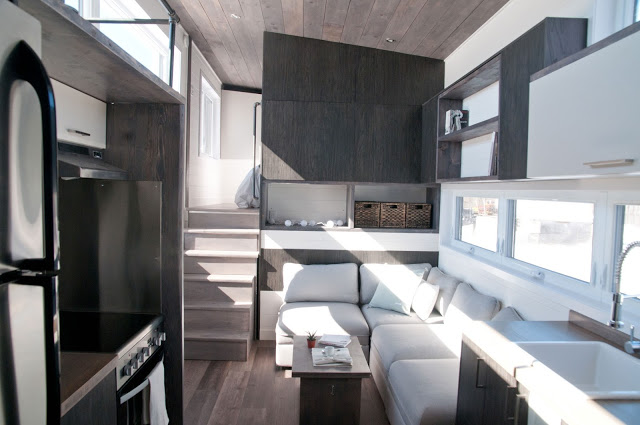 The functional living room also serves as dining room. Each of the loveseats opens to offer even more storage. The coffee table easily transforms into a dining table for 6 people.
The functional living room also serves as dining room. Each of the loveseats opens to offer even more storage. The coffee table easily transforms into a dining table for 6 people.
