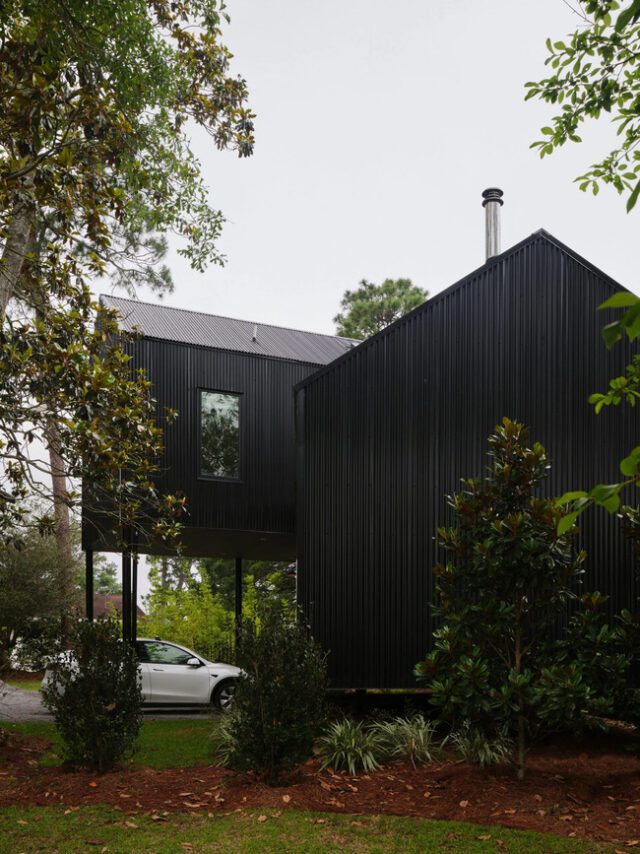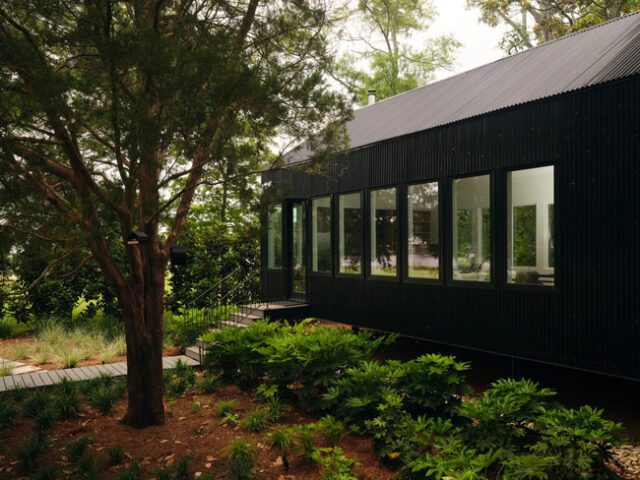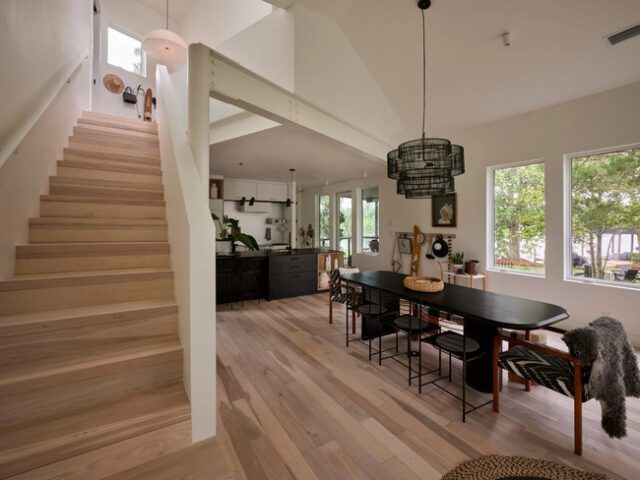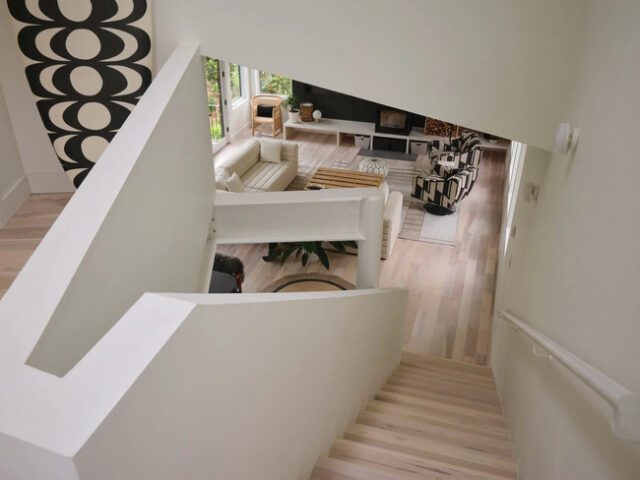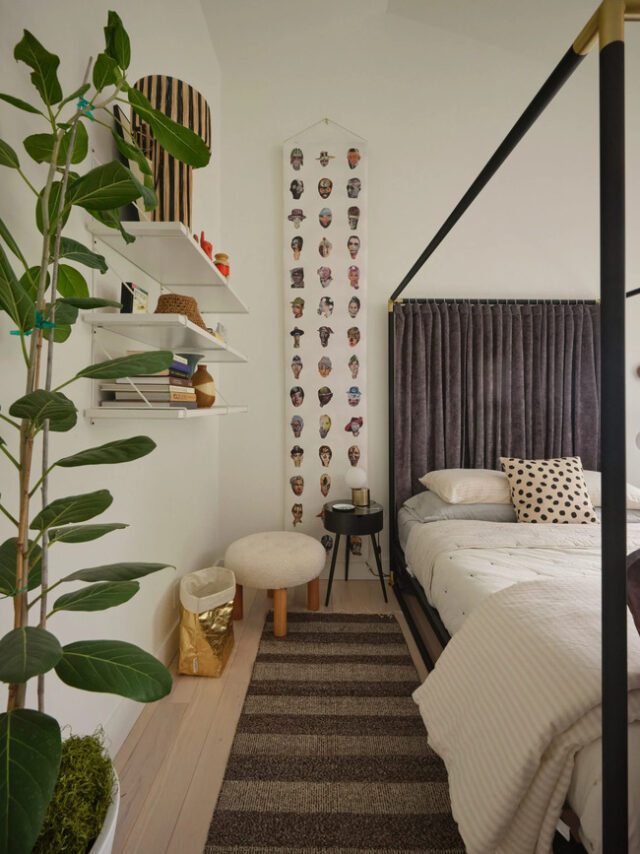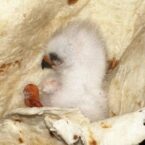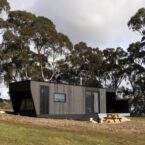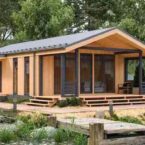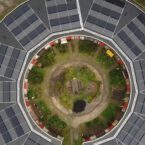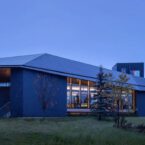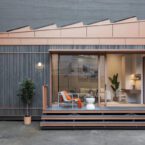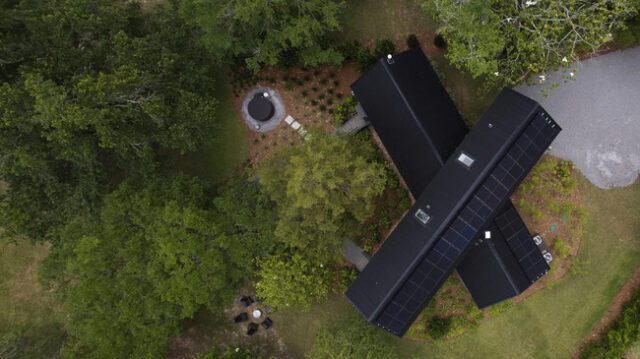
Tall Architects has unveiled the Fowl River Cabin, a striking residence nestled along the Gulf of Mexico in Theodore, Alabama. The 2,100-square-foot dwelling features a unique design with two gabled forms arranged in an X-shape, creating an architectural spectacle. The positioning of the building was meticulously planned, considering the interaction with the river, existing trees, and neighboring structures. Elevated four feet above the ground on steel columns, the cabin’s exterior is clad in black corrugated metal, chosen for its ability to blend into the landscape while providing resilience against the region’s hurricane-force winds and rain.
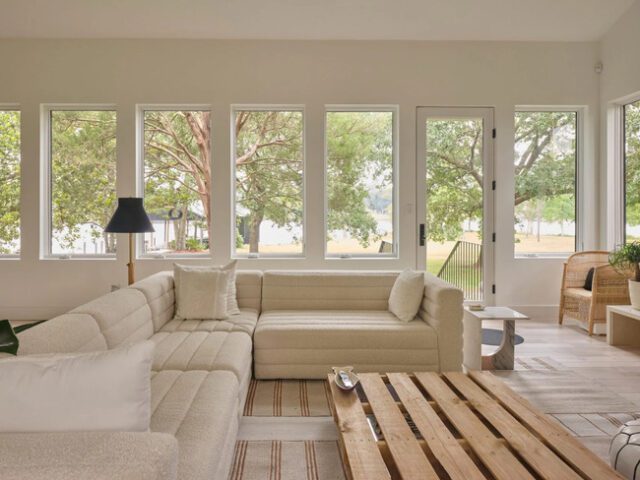
The thoughtful integration of the natural surroundings is evident in the design, allowing the owners to seamlessly transition between the interior and exterior spaces throughout the day. The lower level encompasses public areas, including an open-plan living, dining, and kitchen space, while the upper floor holds two suites and a porch. The cantilevered upper storey creates an enclosed porch that connects to an angular deck enveloping existing trees. The material palette, chosen by owner Jill Dupre, juxtaposes the moody black exterior with light, bright, and airy interiors featuring natural wood flooring, white paint, and metallic accents. The cabin’s sustainability is enhanced with solar panels, cross-ventilation, and an elevated foundation facilitating natural cooling around and beneath the structure. Overall, Tall Architects’ Fowl River Cabin stands as a testament to the harmonious design, seamlessly blending architectural innovation with environmental sensitivity.
