“Umbrella home” is a new and innovating concept that can help you build a sustainable home and save a lot of money in the cold season. The name makes reference to earth-sheltered homes that use a new technique, by placing an insulating “umbrella” on top of the house. The “umbrella” is hidden in the earth that stands for the roof of the house and insulates the soil that surrounds the building. This way the house will have a dome structure and the “umbrella” will keep the entire structure warm. This is a fascinating approach and a next step in creating sustainable and off-the-grid homes. To read more about this concept, its benefits and implementation, visit the link below and read an amazing article about “umbrella homes”.
Passive Annual Heat Storage: Improving the Design of Earth Shelters
by John Hait
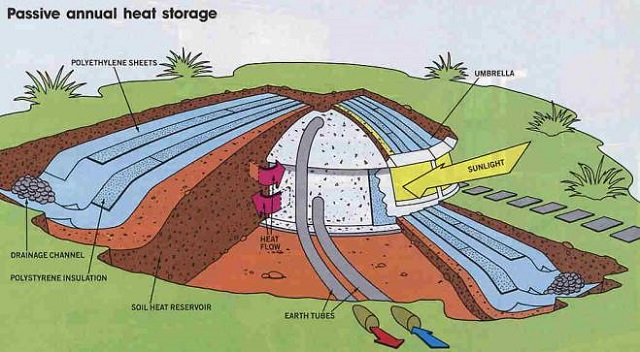 Figure 1 Geodome, the first umbrella home (in idealized form), maintains a 66° to 74° temperature year-round without heating equipment in western Montanas cold climate. In summer, solar heat radiates in, falls on internal surfaces, and is absorbed into the surrounding soil. The umbrella traps heat in the dry soil until winter, when it migrates back into the house. Adding convection-driven earth tubes would modify the internal temperature by conveying outside air in.
Figure 1 Geodome, the first umbrella home (in idealized form), maintains a 66° to 74° temperature year-round without heating equipment in western Montanas cold climate. In summer, solar heat radiates in, falls on internal surfaces, and is absorbed into the surrounding soil. The umbrella traps heat in the dry soil until winter, when it migrates back into the house. Adding convection-driven earth tubes would modify the internal temperature by conveying outside air in.
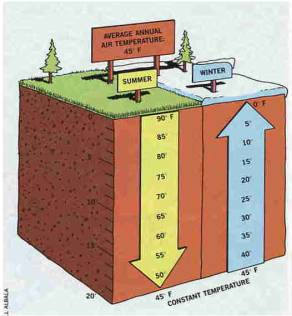 Figure 2 Twenty feet under the surface, the soil temperature reflects the average ambient air temperature during the year. In effect, the umbrella raises this constant temperature zone to the surface and allows the house to warm it further.
Figure 2 Twenty feet under the surface, the soil temperature reflects the average ambient air temperature during the year. In effect, the umbrella raises this constant temperature zone to the surface and allows the house to warm it further.
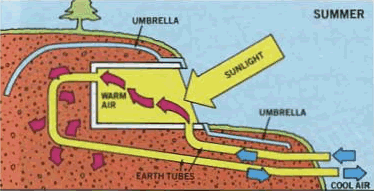 Figure 3a In summer, air enters the house through an earth tube and is warmed by the sun; moving through the second tube, it warms the cooler soil.
Figure 3a In summer, air enters the house through an earth tube and is warmed by the sun; moving through the second tube, it warms the cooler soil.
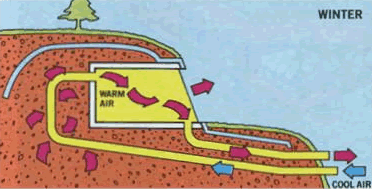 Figure 3b In winter, cool air enters, is heated by the warm earth, and passes to the house.
Figure 3b In winter, cool air enters, is heated by the warm earth, and passes to the house.
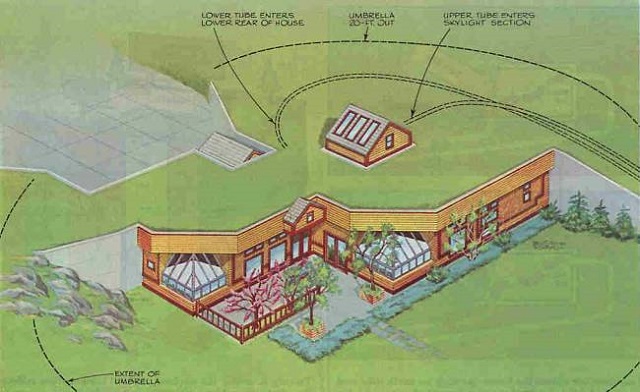 Figure 4 Second generation umbrella home in Missoula, Montana was constructed by Tom Beaudette, the engineer of Geodome.
Figure 4 Second generation umbrella home in Missoula, Montana was constructed by Tom Beaudette, the engineer of Geodome.
Read more details here…













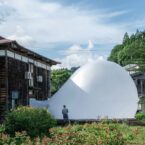
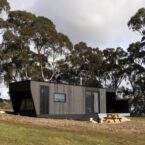
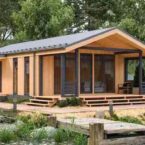
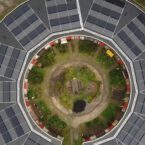
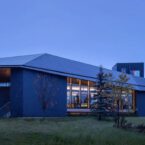
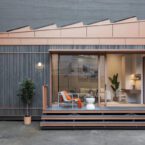
How much for s three bedroom
$30
Whee can I get plans?
https://www.amazon.com/gp/product/0615905889?creativeASIN=0615905889&linkCode=w00&linkId=DC6IWV7B2VA3MUYU&ref_=as_sl_pc_qf_sp_asin_til&tag=goodshcom-20
Where would you be allowed to build one of these?
I would like to know where this could be built as well
I would like to build one of these in VT,how much is cost
If you find out let me know I live in Wolcott Vt
In MO. An hour from st. Louis. Am very interested in this design. Where can i see one?