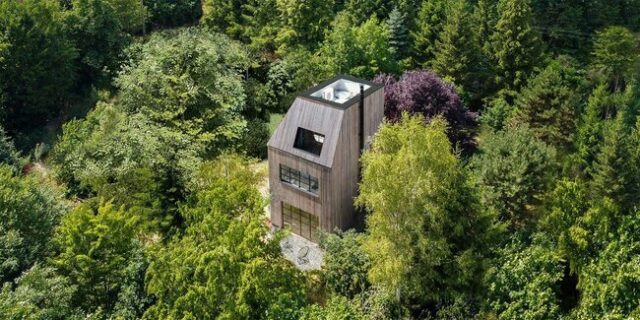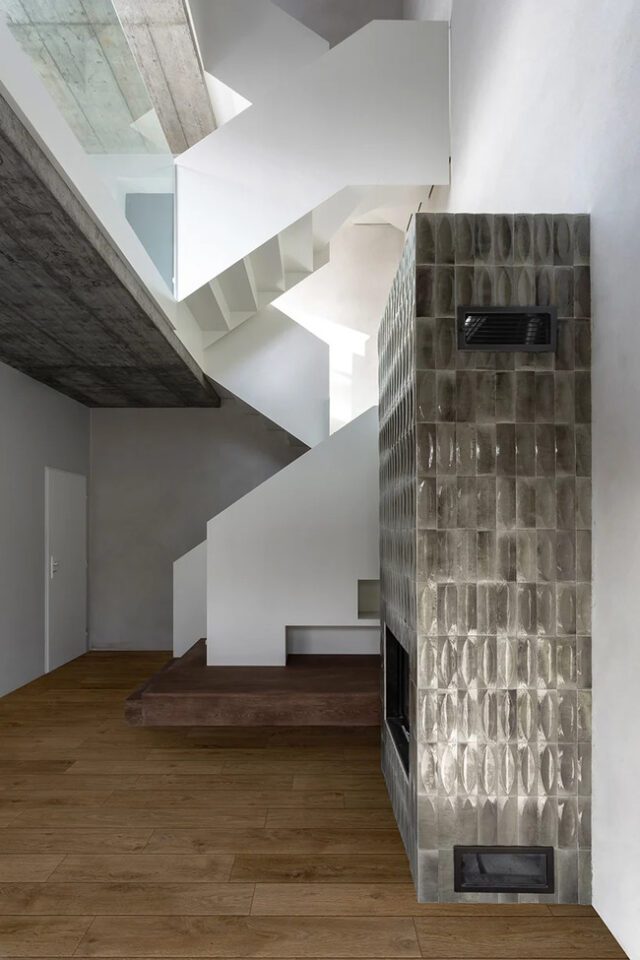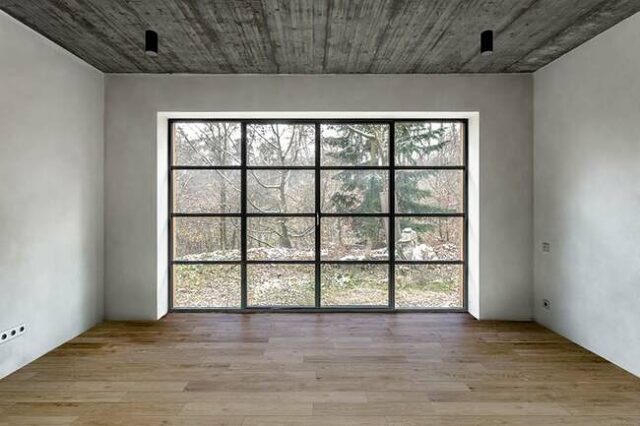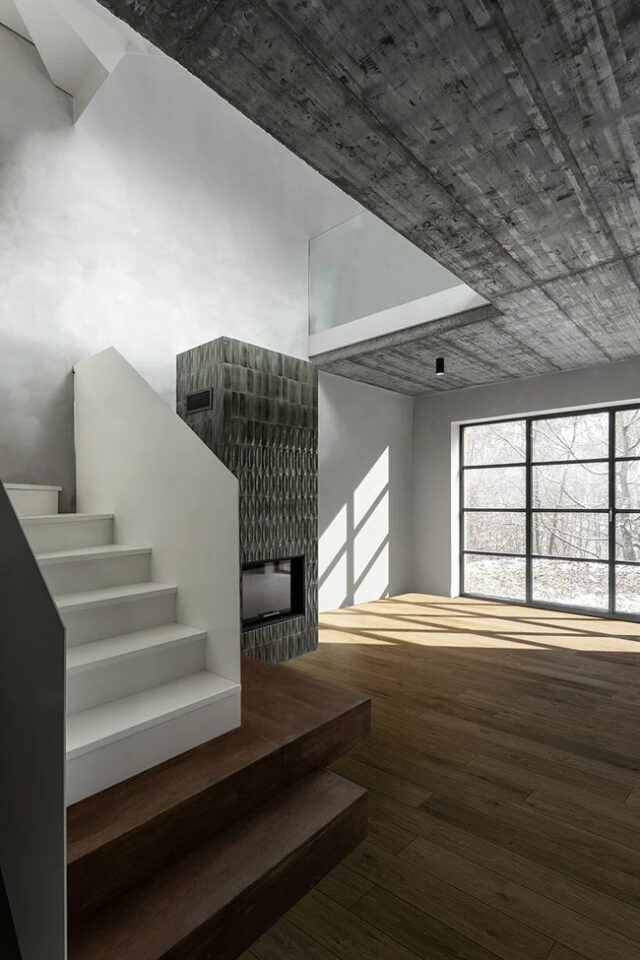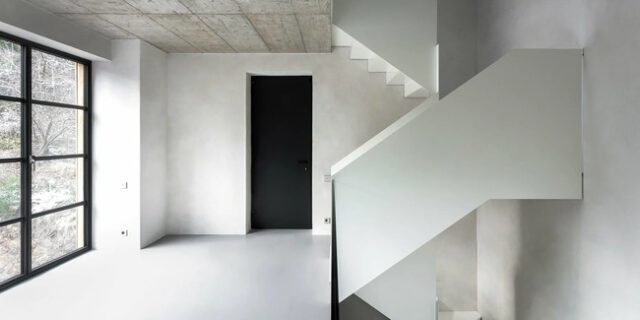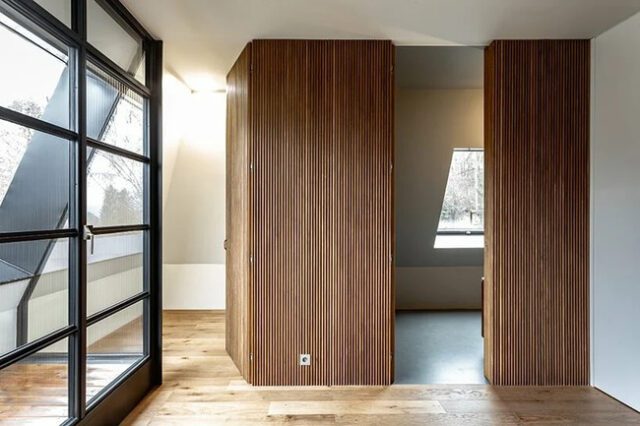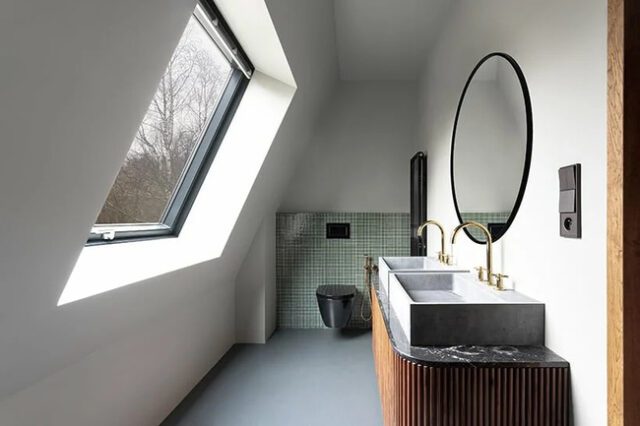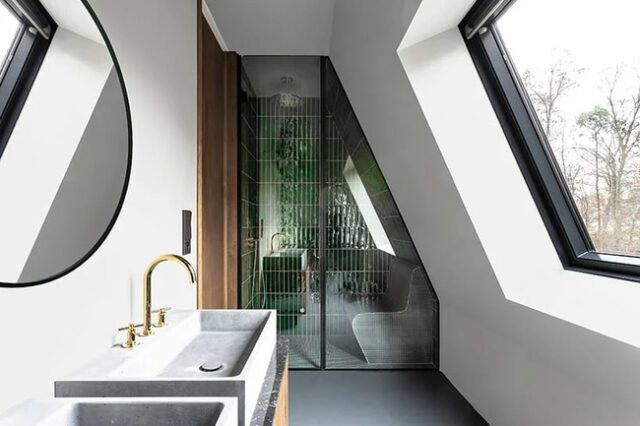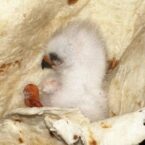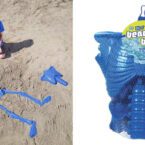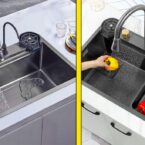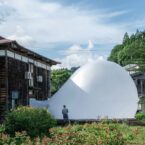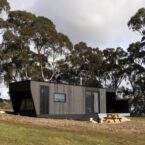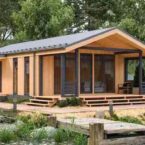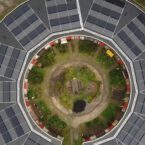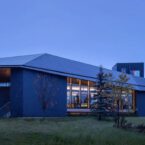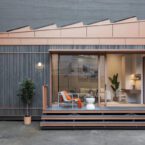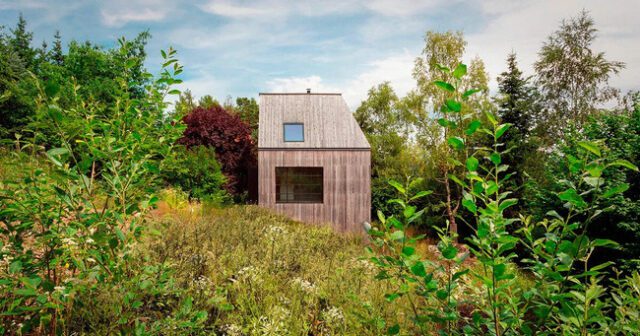
Cottage JARO by edit! design studio stands as a testament to the fusion of modern design sensibilities and the rustic charm of traditional Czech cottages. Nestled on a forested slope in the picturesque Štěchovice region, its timber-clad façade seamlessly integrates with the surrounding landscape, creating a serene retreat in harmony with nature. The strategic placement of the cottage, accentuated by its vertical structure, not only capitalizes on the breathtaking views of the valley and the meandering Vltava River but also accentuates the organic flow between indoor and outdoor spaces.
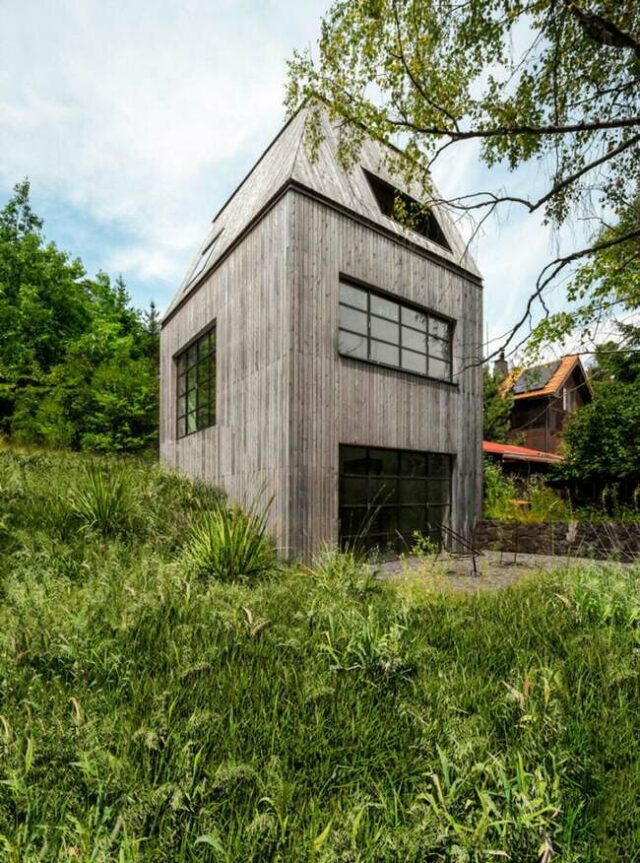
Within the cottage, every element is carefully curated to enhance the experience of its inhabitants. From the sculptural staircase that gracefully connects all three levels to the thoughtfully divided garden, each aspect reflects meticulous attention to detail and a deep reverence for the environment. The interior spaces, bathed in natural light filtering through expansive windows, exude an aura of tranquility and warmth. As the exterior façade weathers gracefully over time, it becomes an integral part of the evolving landscape, symbolizing the enduring relationship between architecture and nature. Through a harmonious blend of form, function, and artistic expression, Cottage JARO emerges as a timeless sanctuary where modern living coexists in perfect symbiosis with the enchanting beauty of the Czech countryside.
