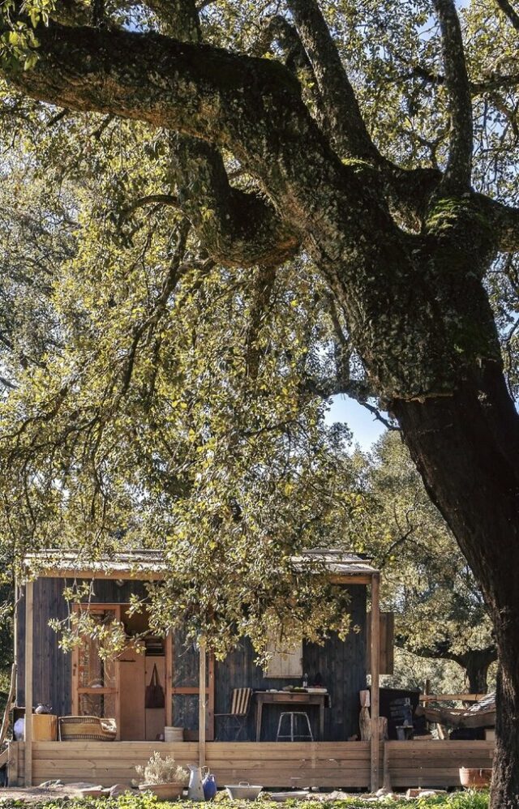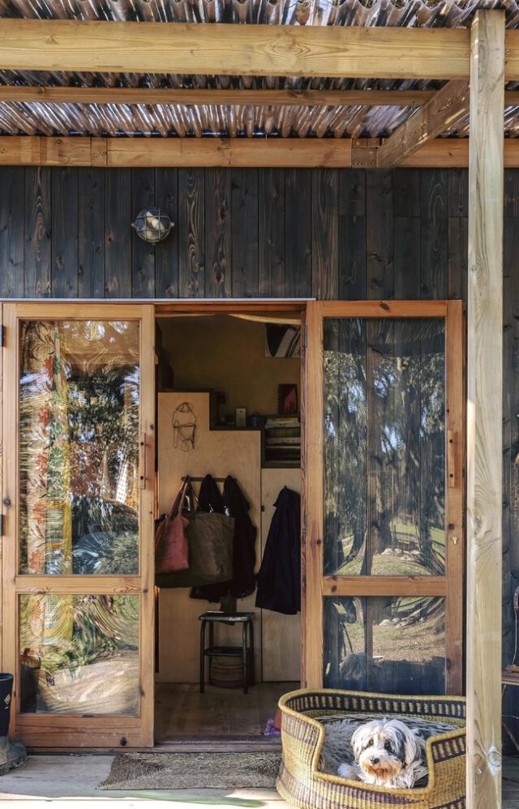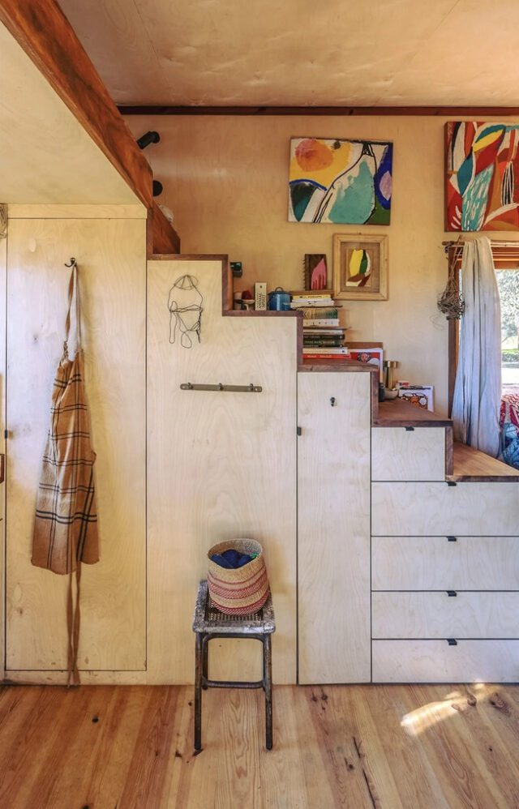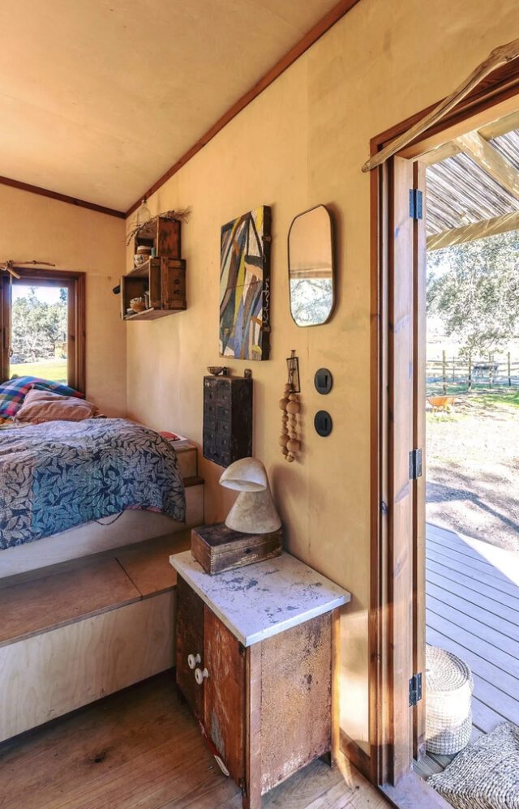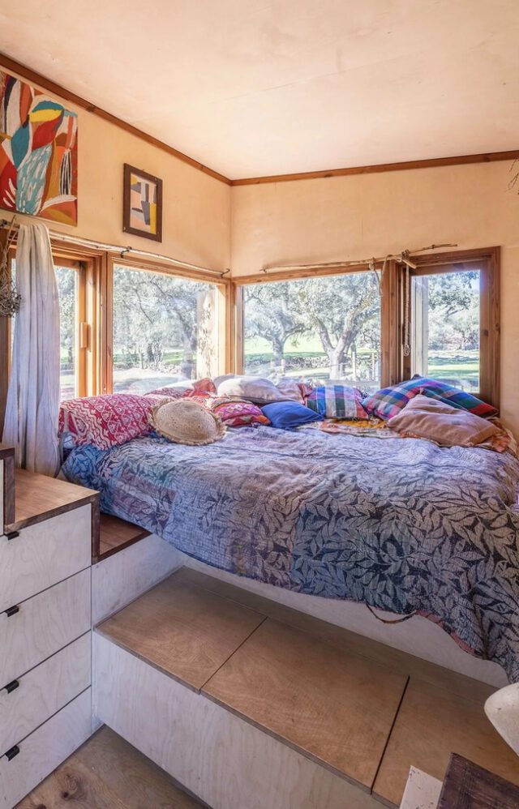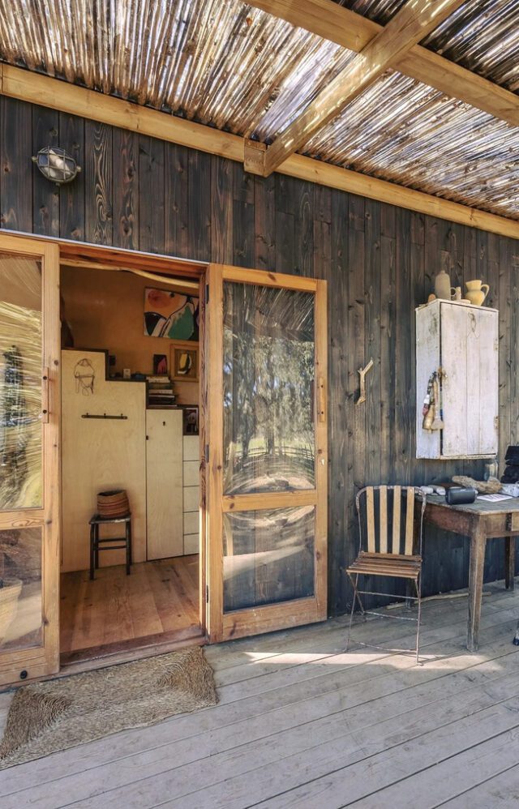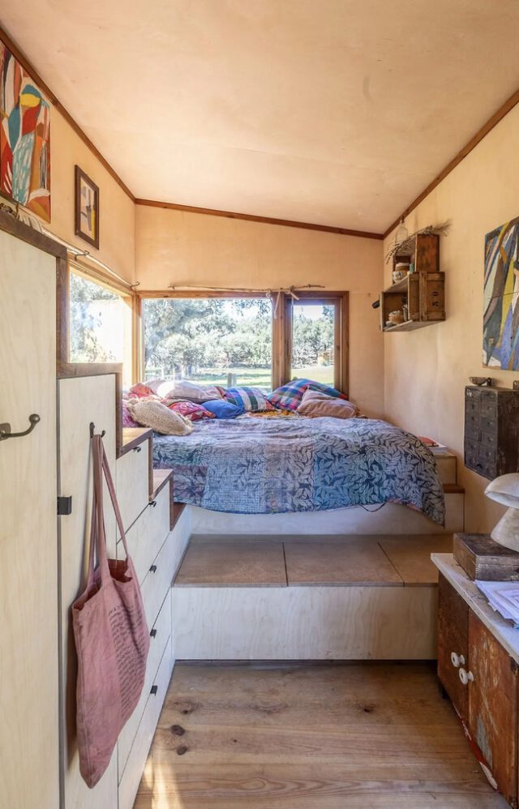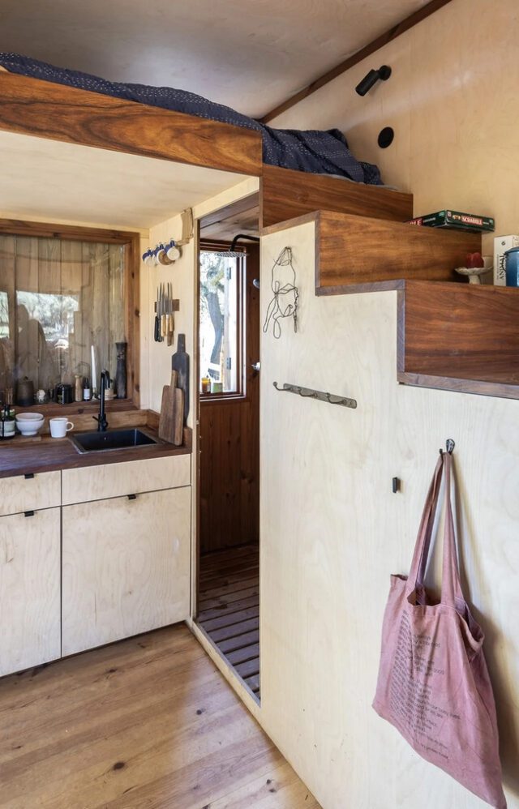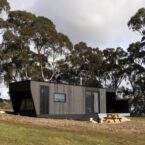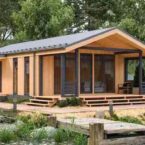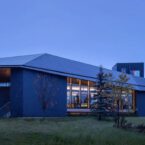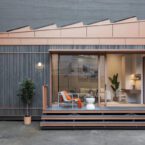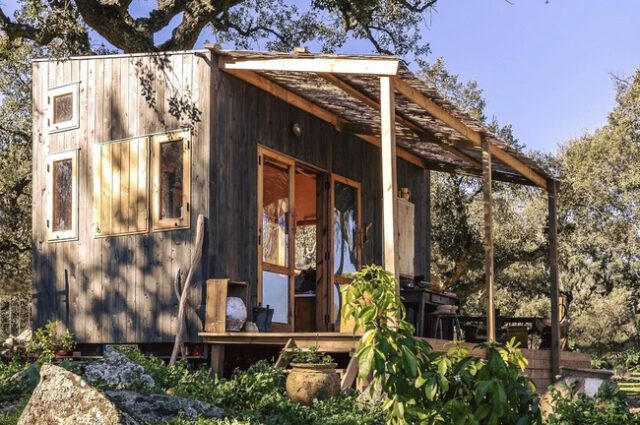
Designed by Portugal’s Madeiguincho, the Brava tiny house is a masterful blend of timber craftsmanship and efficient space utilization, perfect for a cozy dwelling for two. Measuring just 12 square meters, this compact abode is a testament to Madeiguincho’s deep-rooted expertise in woodworking, honed over years by a family of carpenters. Situated on a picturesque farm in the Portuguese countryside, the Brava serves as a tranquil retreat for an artist and her daughter. Despite its small footprint, the Brava is thoughtfully designed with a space-saving layout that maximizes functionality without compromising comfort. The exterior boasts a charming wooden finish and a small porch area, extending the living space and providing a delightful spot for outdoor dining and relaxation.
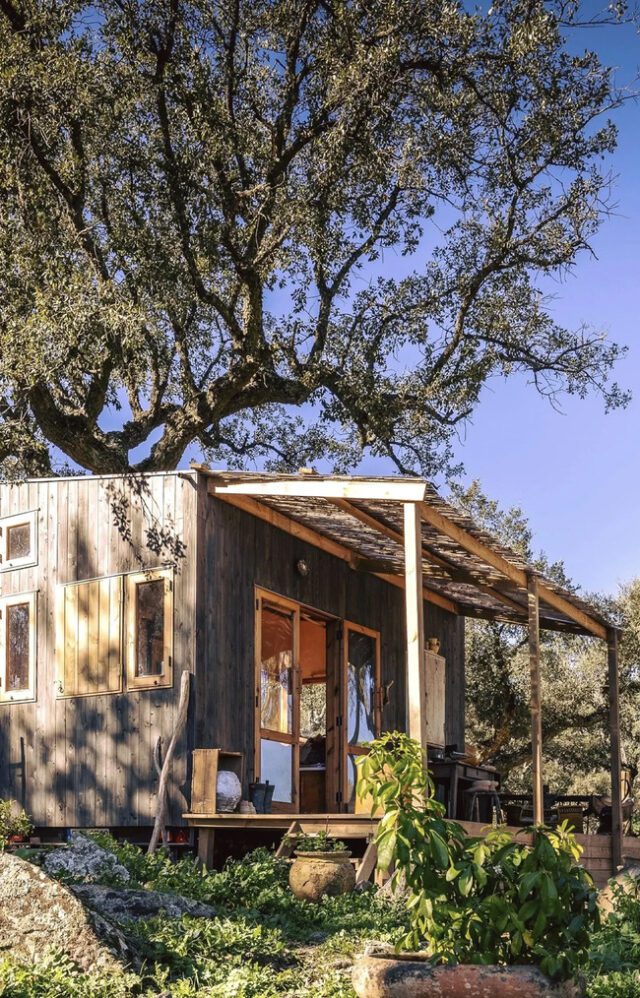
Inside, the Brava continues to impress with its rustic yet elegant decor. The interior features a combination of plywood finishes and distressed furniture, creating a warm and inviting atmosphere that complements its rural setting. Entered through double glass doors, the ground floor includes a multi-functional raised double bed that doubles as a day bed, equipped with integrated storage to optimize space. The compact kitchen, adjacent to the bed, is efficiently designed with a sink, cabinetry, and basic cooking facilities, seamlessly connected to a bathroom with a toilet, sink, and shower. Additionally, a storage-integrated staircase leads to a loft-style bedroom with a low ceiling and a double bed, typical of tiny home designs. While the Brava’s pricing remains undisclosed, its meticulous design and craftsmanship make it an ideal small-scale home.
