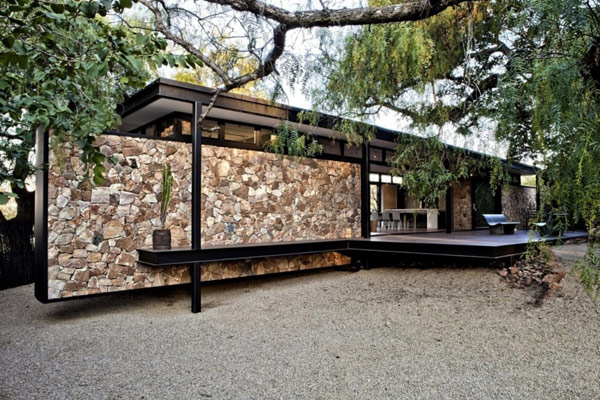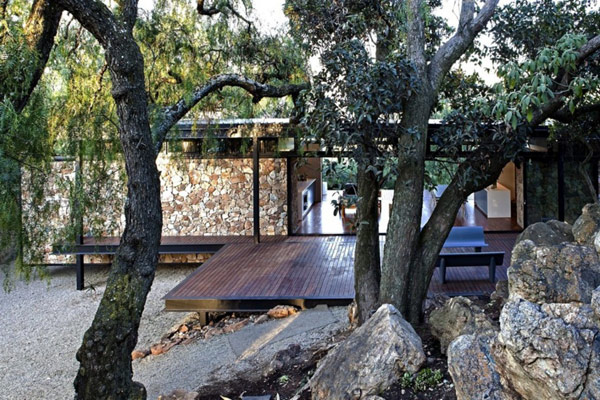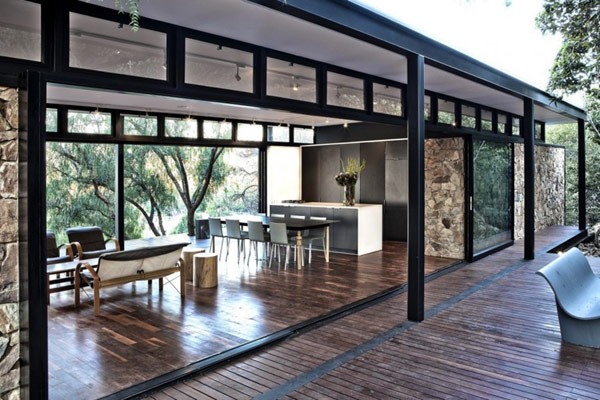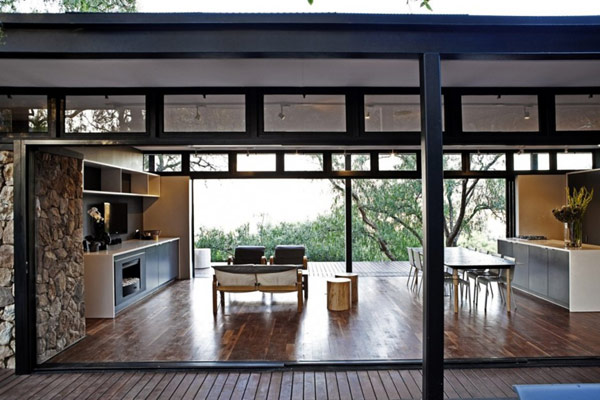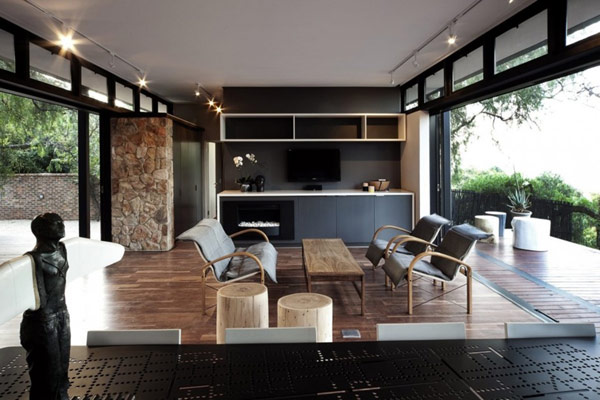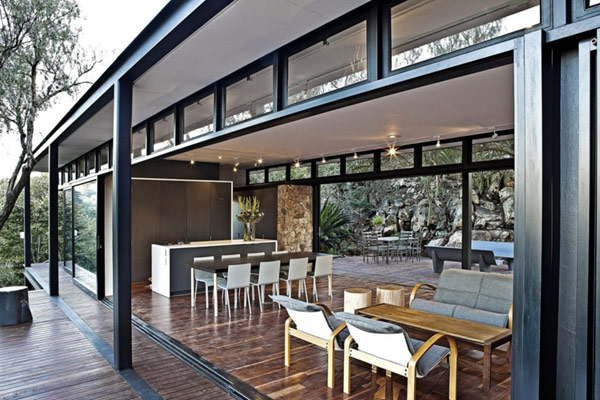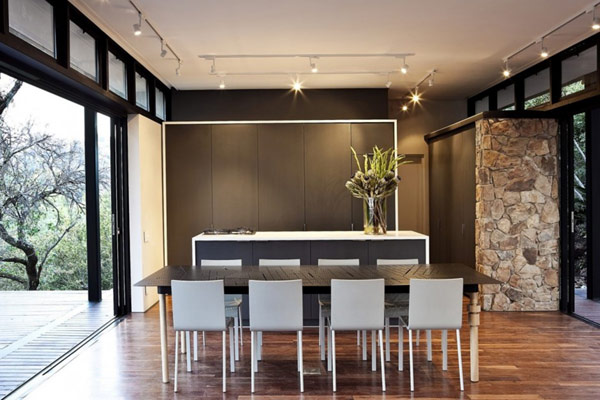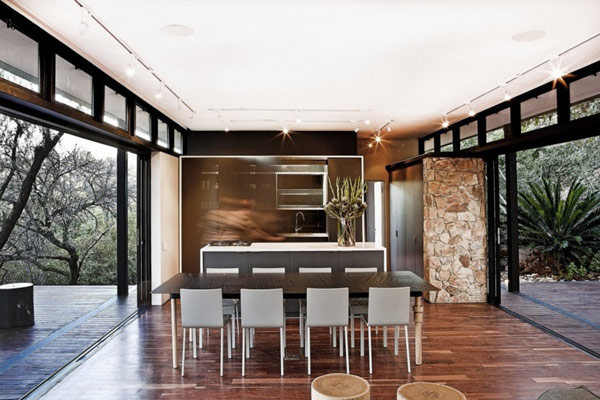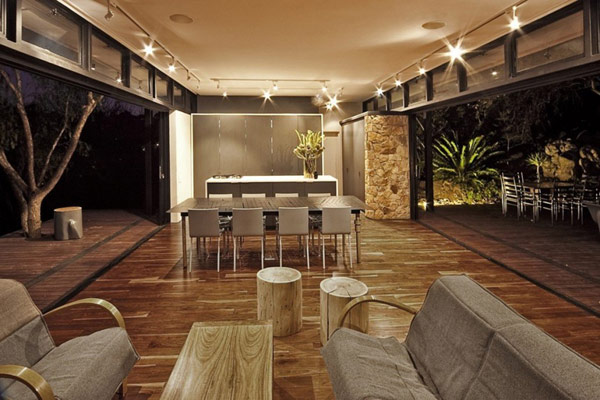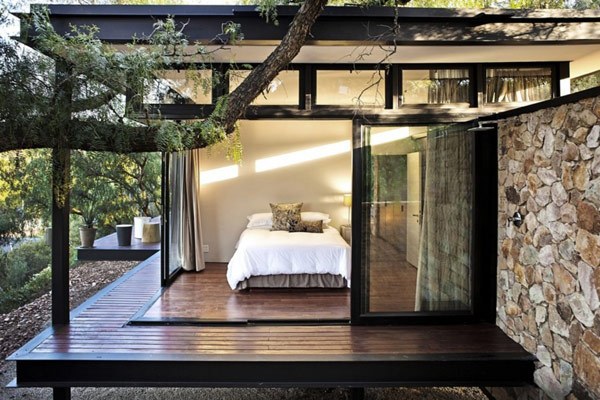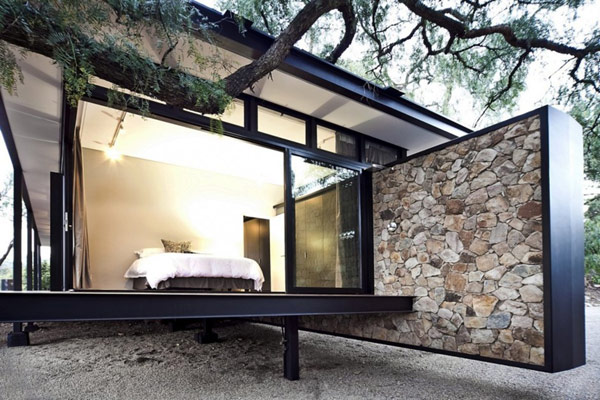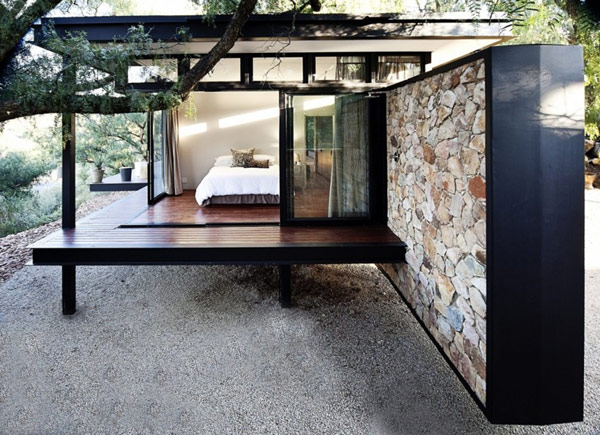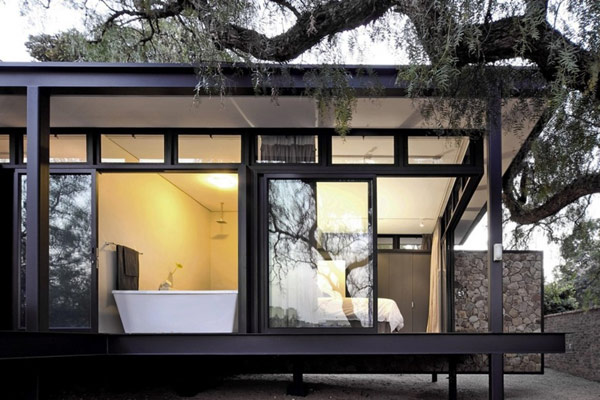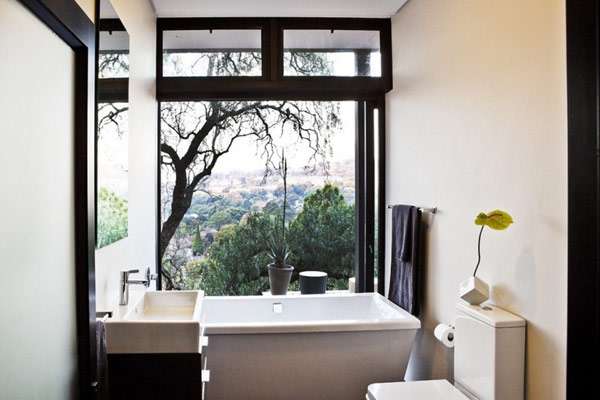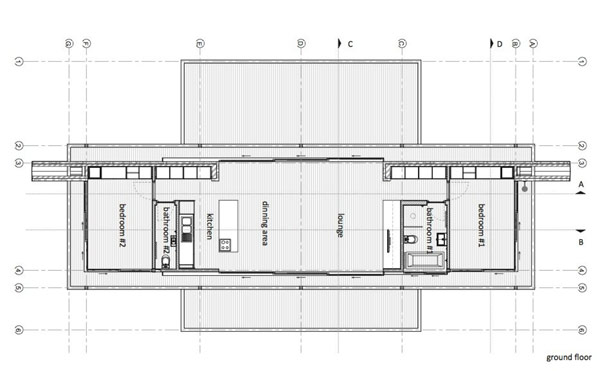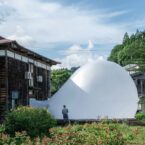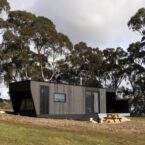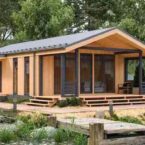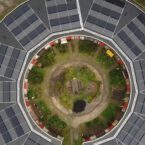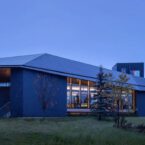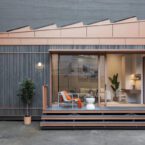The Westcliff Pavilion was designed by GASS Architecture Studios and is a steel-framed pavilion structure located on the Westcliff Ridge in Johannesburg, South Africa. This cottage has 2 bedroom, 2 bathroom, and a lounge with a kitchen and living room. This affords the building a private, tranquil hiding place in the trees juxtaposed with a feeling of floating above the ridge combined with magnificent views of Johannesburg.
The cottage is supported by steel frames, and more details about choice of construction method see the designer perspective: “Simply put, we wanted a structure that would touch the Ridge as lightly as possible combined with an elegant, timeless aesthetic that would allow us to use the steel elements not only as primary structural elements, but also as the primary architectural motif.”
The designer has taken into account the environmental aspect “From an environmental perspective, access to the site is quite complex, having to traverse down a very long, narrow driveway through several people’s private properties, and half way down to the ridge to the site itself over an existing garden. Because of this, we wanted to bring in as few construction vehicles as possible, especially large concrete trucks.”

