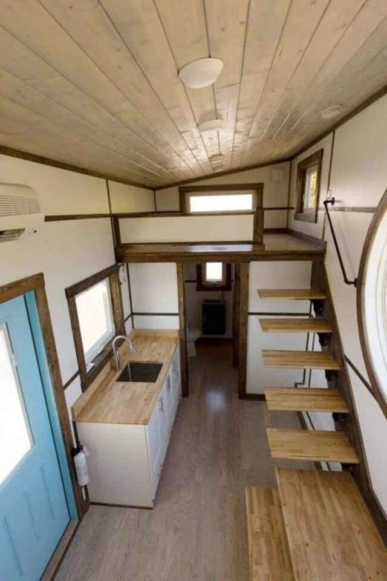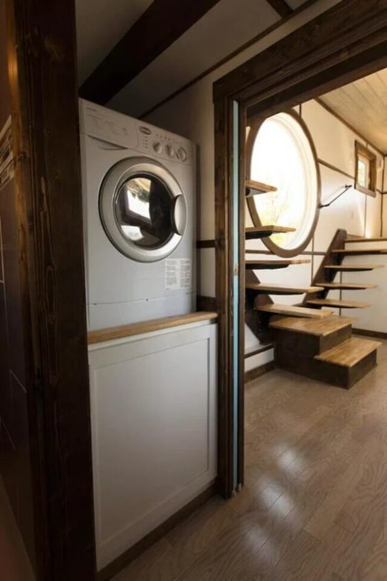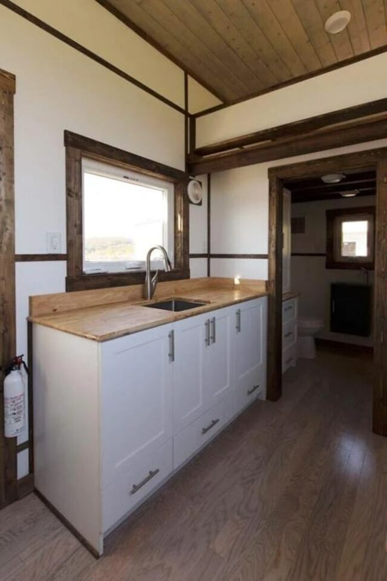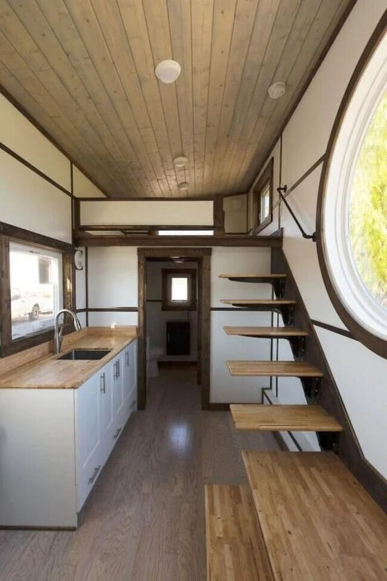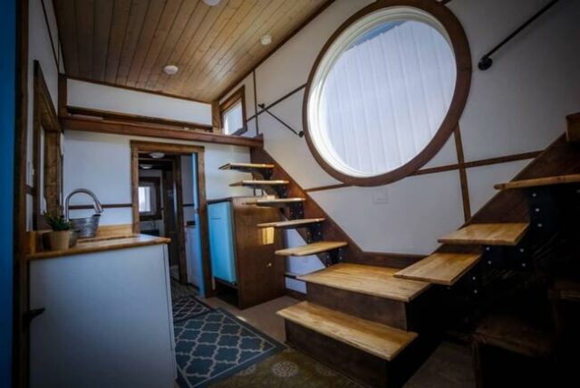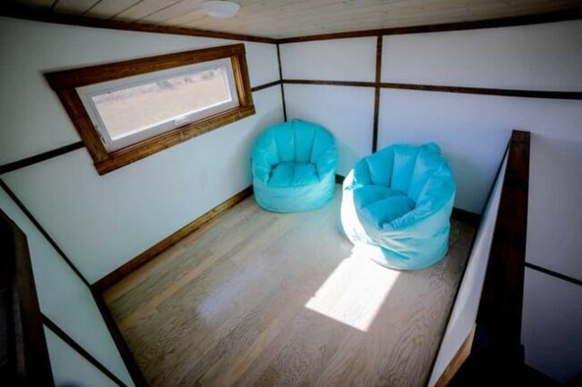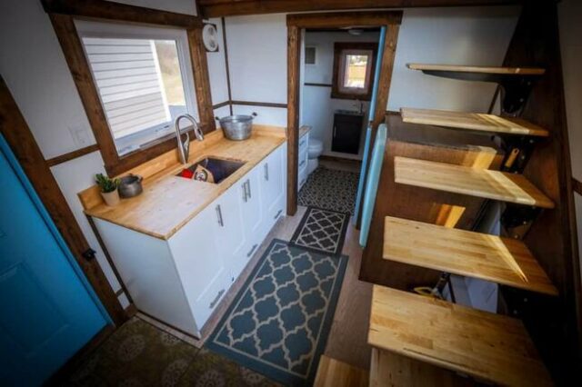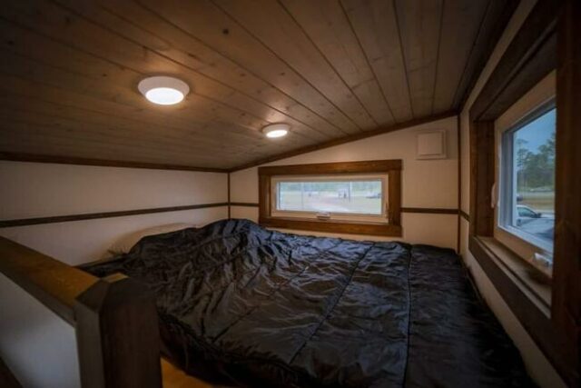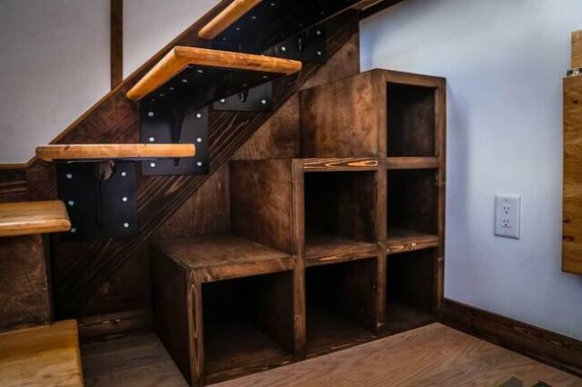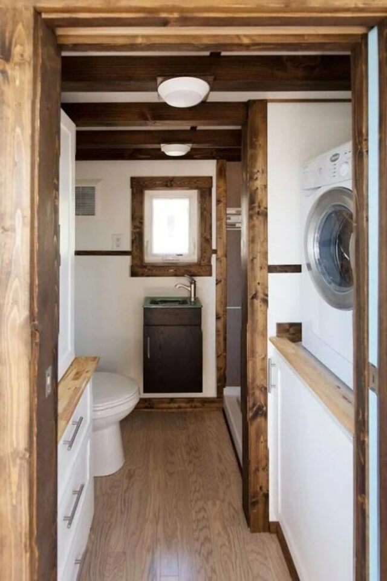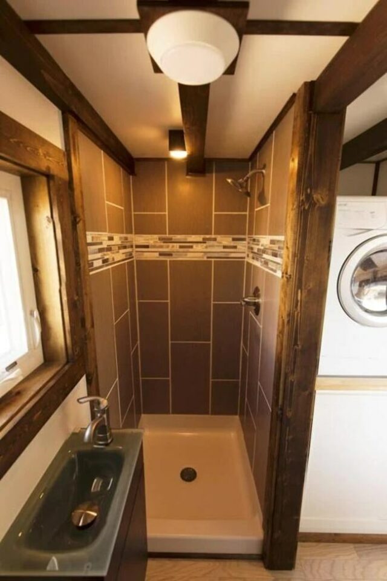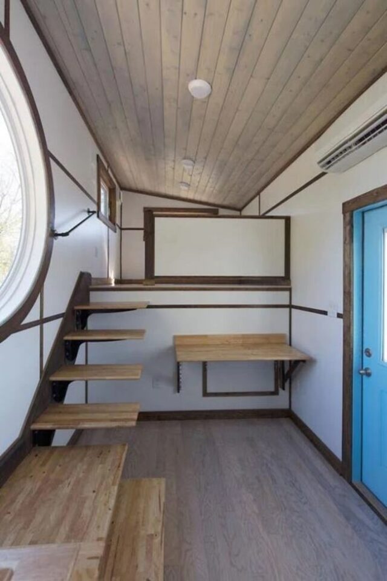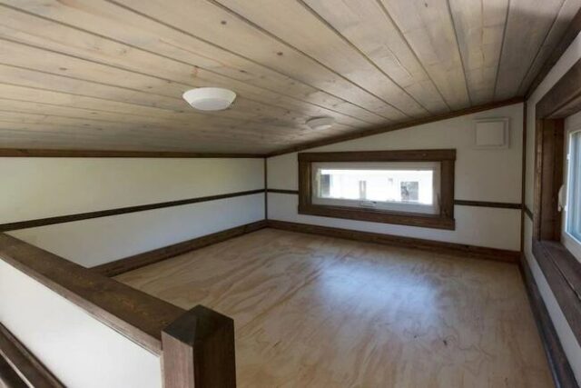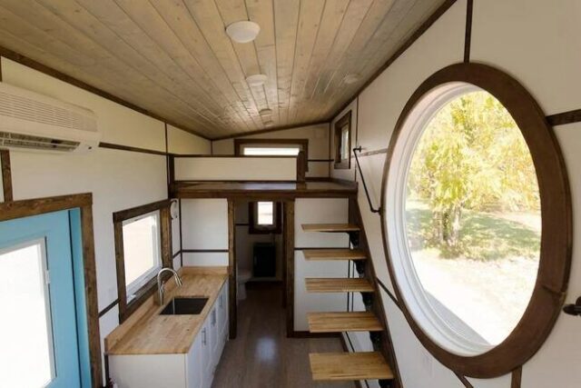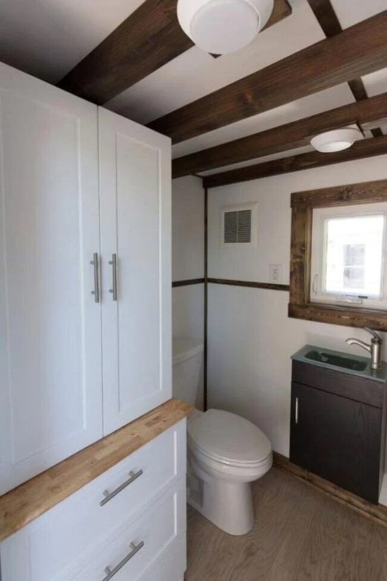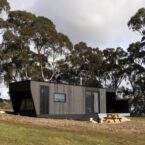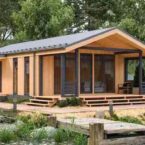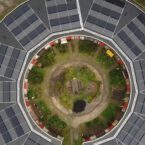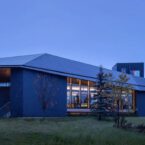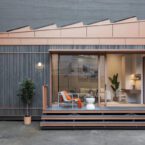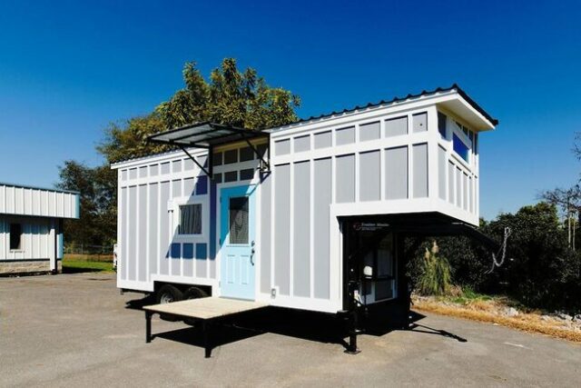
The View Gooseneck Tiny Home stands as a testament to the art of space optimization in tiny house design. Crafted by the skilled builders at Tiny House Chattanooga, this compact dwelling, measuring just 20 feet (6 meters) in length, showcases a perfect fusion of comfort, style, and efficiency. Situated on a double-axle gooseneck trailer, it epitomizes the ingenuity required for mobile living. Despite its diminutive size, the View’s floorplan is a triumph of thoughtful design, incorporating a compact kitchen, functional bathroom, and an office nook/dining space on the ground floor, complemented by a gooseneck living room and a spacious loft bedroom. The builders’ creativity is evident in every nook and cranny, from the distinctive 5-foot circular picture window to the striking V-shaped floating staircase, adding character and maximizing functionality.
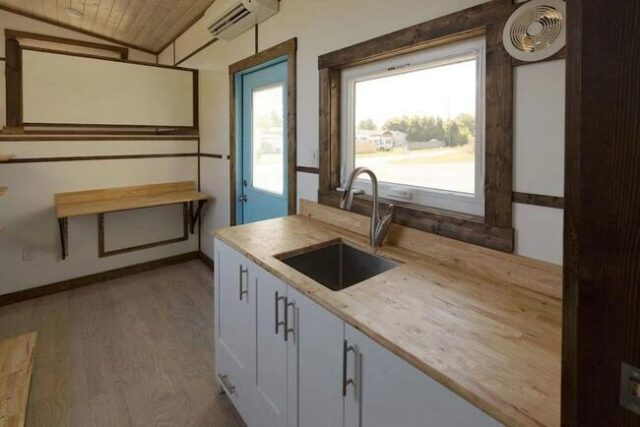
Inside the View, the utilization of its 248 square feet (23 square meters) required innovative solutions. The kitchen, with white cabinetry and a butcher block countertop, provides a space for cooking, and a small hallway leads to a bathroom featuring a washer/dryer combo unit and a compact yet well-equipped space with a 32″ shower stall, standard flush toilet, and wall-mounted sink. The absence of a traditional living room downstairs is compensated by a versatile space serving as a home office and dining nook, while the gooseneck area serves as the formal living room. Accessible through a floating staircase, the loft bedroom above the bathroom is spacious, well-lit, and strategically designed for privacy. The timeless design, completed in 2018, continues to inspire with its minimalist approach, making it an enduring model for those seeking a downsized yet comfortable lifestyle.
