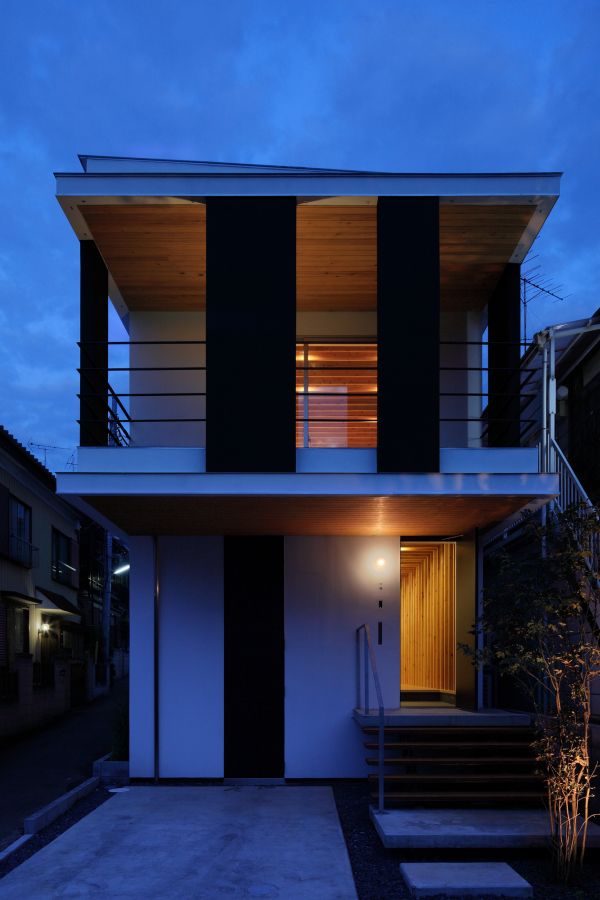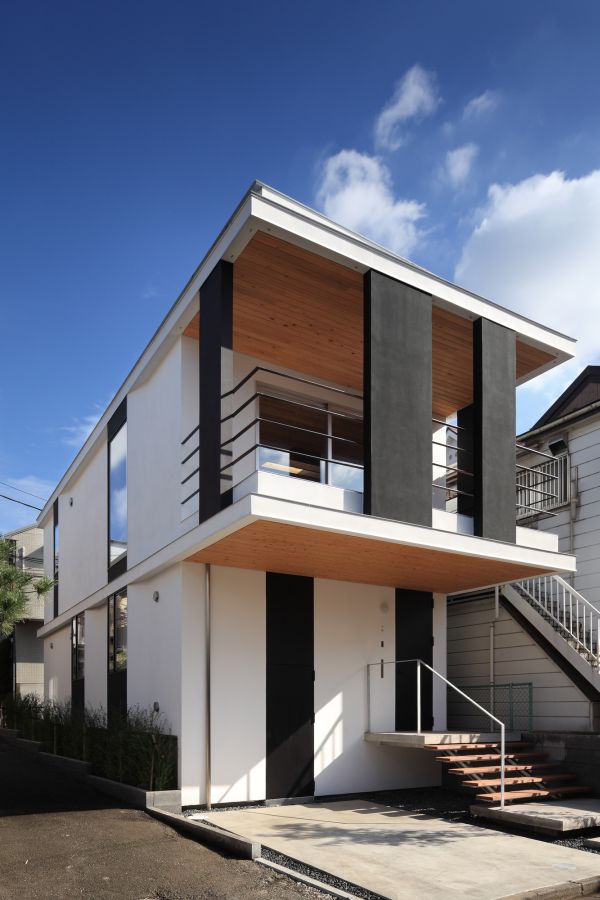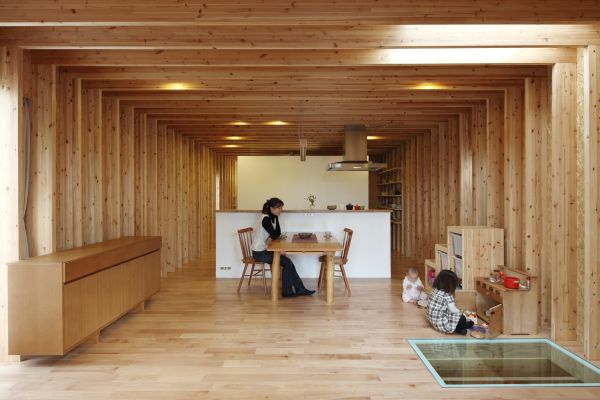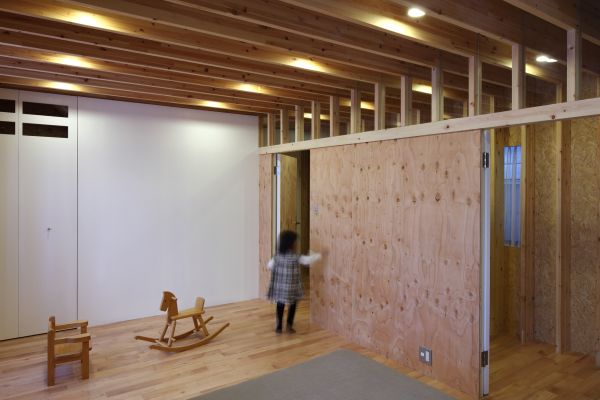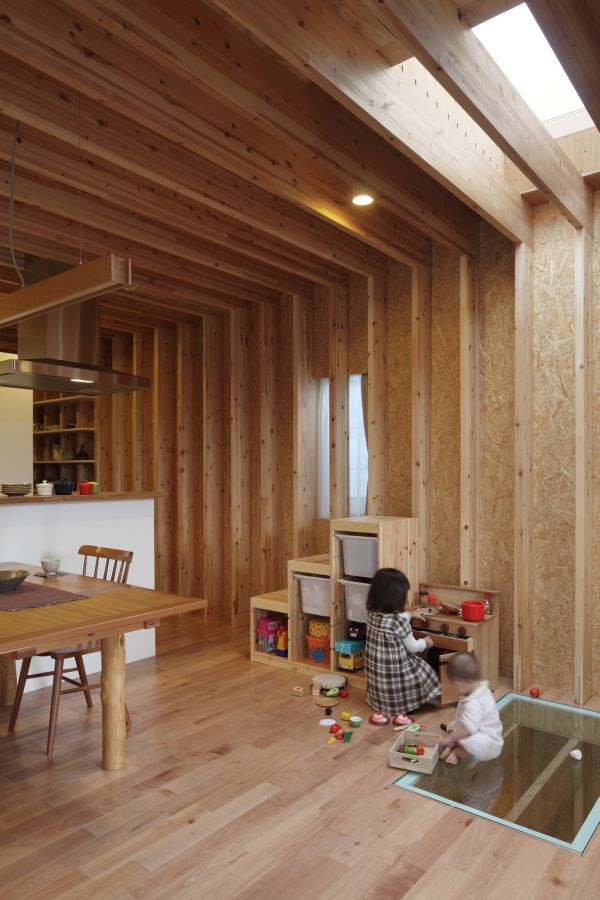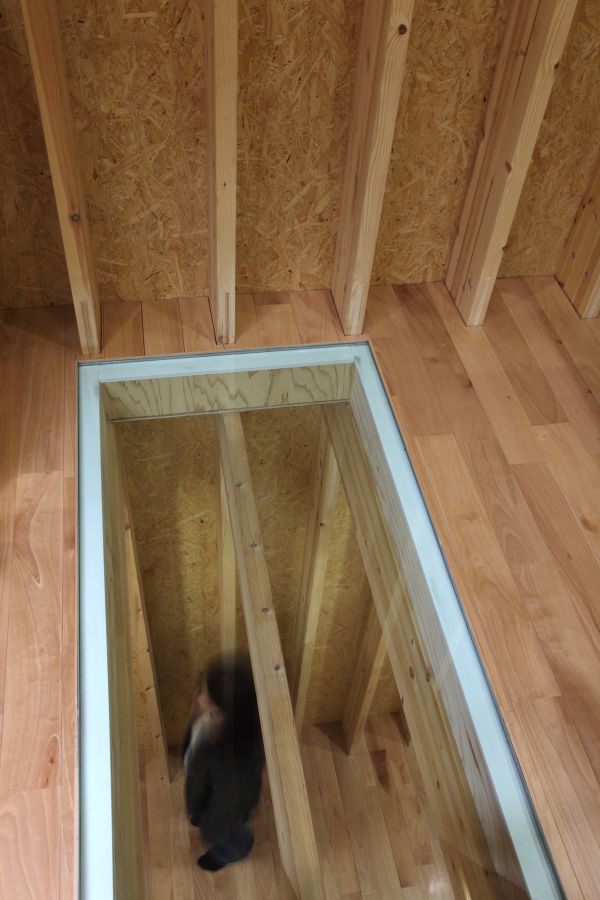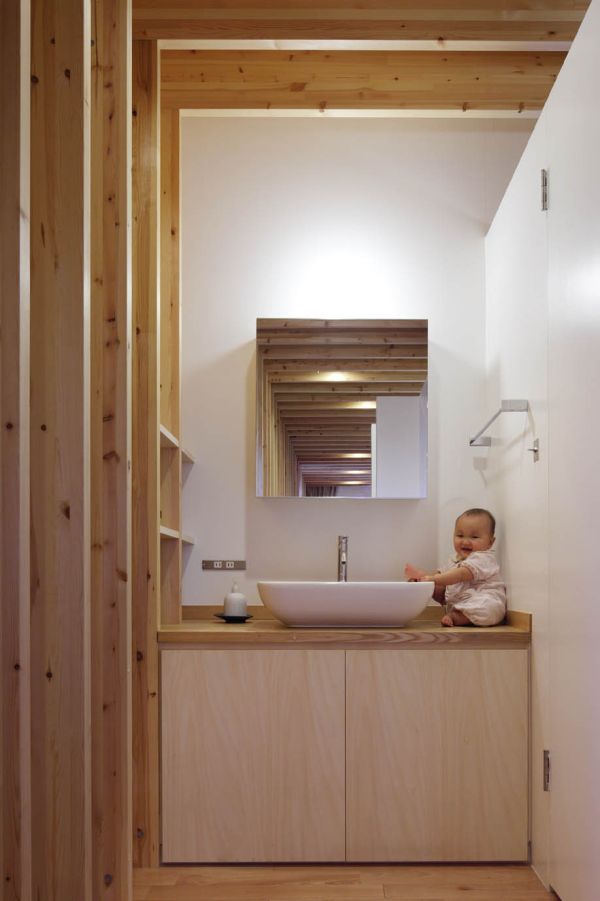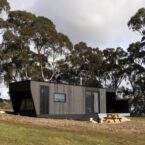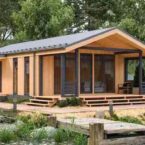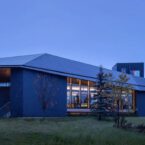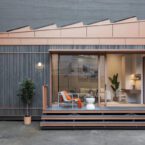If you don’t have the space you need to build your dream house, there’s a solution for you. And we have a very good example too. This house from Asaka-shi Saitama, Japan gives you plenty of comfort in a little space. Designed by the architects from Jun’ichi Ito Architect & Associates and finished in 2010, the building has just 105.13 sqm and is located in a column-free space. The architects created it with gate-style frames and using laminated lumbers of red pine. The most interesting thing is that the interior has movable walls and floor that can be changed easily. For example, the balcony from the living room is made from wooden cantilever of approximately 2m tall and has no reinforced steels. With a perfect structure, this room looks very modern and safe
-
 Stegosaurus Worth $4... 2 days ago
Stegosaurus Worth $4... 2 days ago -
 Upcoming Perseid Met... 2 days ago
Upcoming Perseid Met... 2 days ago -
 Baby Bird Rescued in... 2 days ago
Baby Bird Rescued in... 2 days ago -
 This Skeleton Mold L... 3 days ago
This Skeleton Mold L... 3 days ago -
 This Waterfall Kitch... 3 days ago
This Waterfall Kitch... 3 days ago -
 A Family of 4 Learne... 3 days ago
A Family of 4 Learne... 3 days ago
About us
Goodshomedesign is an online home design magazine but do not sell the products reviewed or showcased on this site. We try to show you what is new and beautiful in this area, arranged in several categories (apartments, ideas, interior design, home decor, home design, kitchen, bedroom, bathroom, furniture, hotels & resorts, architecture) related to the area and style.
Friends & Partners
Submit your work
Want to publish your own work?! Show us what you’ve got! We would love to check out the personal work created by any of our amazing fans. If you really have something good, we will publish it with your own name in our online magazine.
© 2024 Home Design, Garden & Architecture Blog Magazine. All rights reserved.

