Shipping containers used as main building material for a house isn’t a new thing, but this one example has surpassed all previous projects of this kind. The people behind this house are from Costa Rica and with the work they’ve done they prove packing a great home into something banal like a shipping container can be done with style. The choice of material has resulted in plenty of space both inside and on top. The rooftop terrace which is decked out in wood is the perfect place for holding a party or dinner. The interior has a warm feeling to it and comes with all features of a : bathroom with shower, small fridge, microwave, stove, AC unit. There are even lots of cabinet space along with LED lighting. The kitchen has a folding dinner table for 4 persons and a bed hidden in the wall. Don’t worry though there are 2 more beds with their own window. Explore the home via the photos.
-
 I bought this $5500 ... 4 months ago
I bought this $5500 ... 4 months ago -
 This Innovative Prod... 5 months ago
This Innovative Prod... 5 months ago -
Secret Tiny Home �... 5 months ago
-
 Tiny House Design 1 ... 5 months ago
Tiny House Design 1 ... 5 months ago -
 Chicken Earrings Egg... 5 months ago
Chicken Earrings Egg... 5 months ago -
 How Texas Homesteade... 5 months ago
How Texas Homesteade... 5 months ago
About us
Goodshomedesign is an online home design magazine but do not sell the products reviewed or showcased on this site. We try to show you what is new and beautiful in this area, arranged in several categories (apartments, ideas, interior design, home decor, home design, kitchen, bedroom, bathroom, furniture, hotels & resorts, architecture) related to the area and style.
Friends & Partners
Submit your work
Want to publish your own work?! Show us what you’ve got! We would love to check out the personal work created by any of our amazing fans. If you really have something good, we will publish it with your own name in our online magazine.
© 2025 Home Design, Garden & Architecture Blog Magazine. All rights reserved.

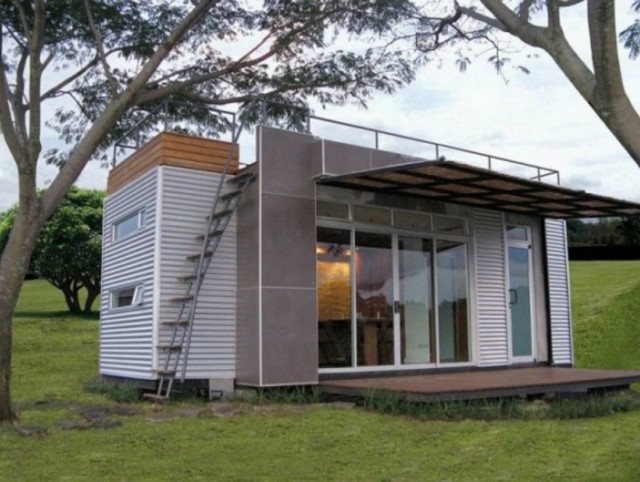
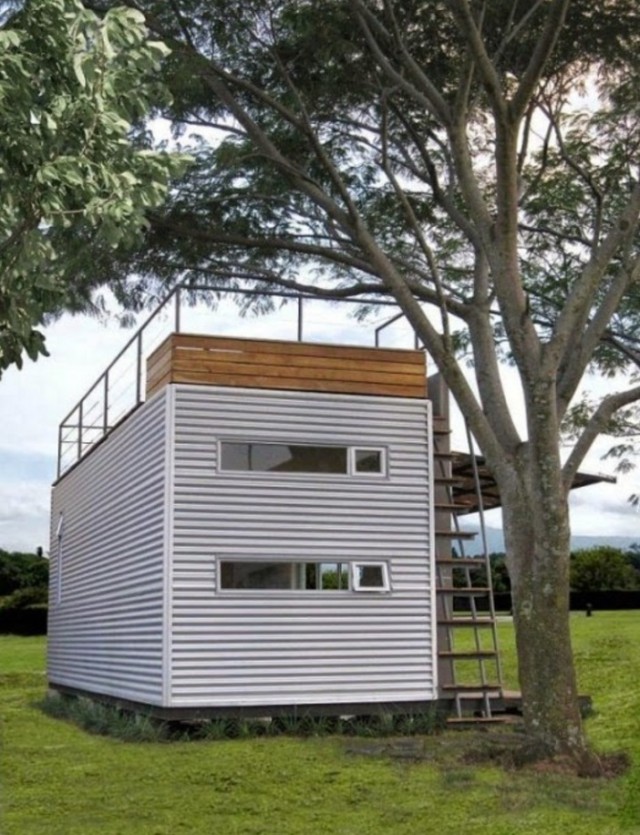
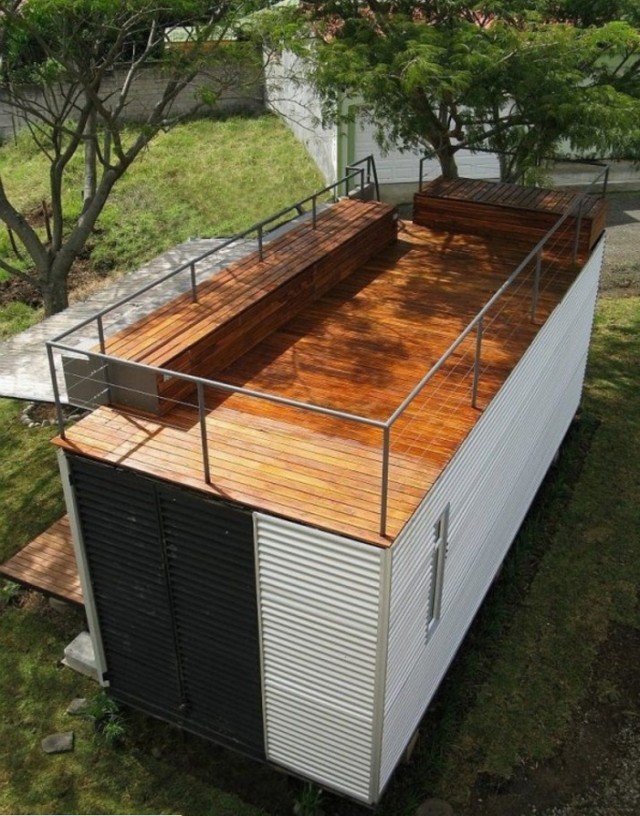
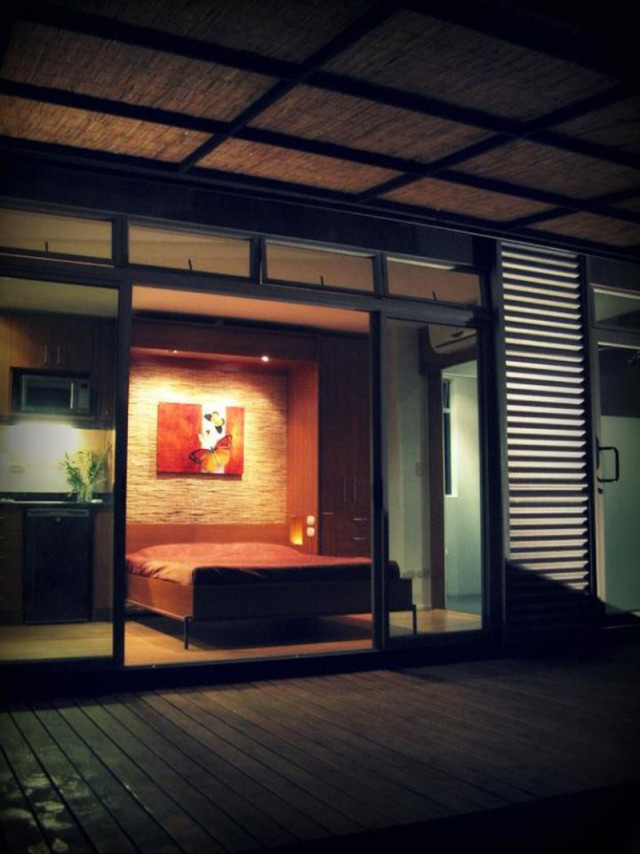
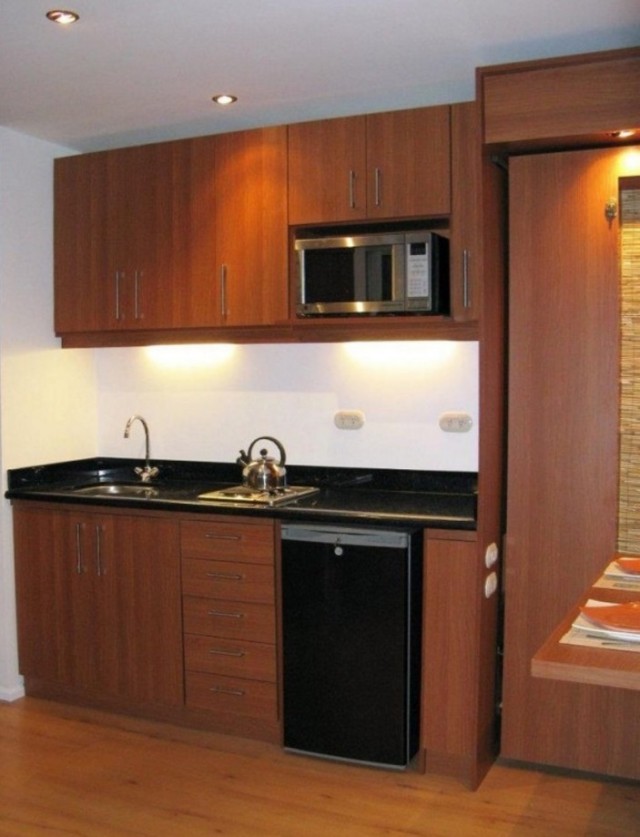









Awesome!!
Pfffft. Where do chairs for the table get stored? No seating during the daytime – chair couch – or SOMETHING! The top deck could be dangerous for not only kids but an adult who had too much to drink – easy to do a header over the railing. Looks like there may be only one small cabinet – for possibly 4 people?
What were the costs?
Details & cost of shipping container house
I’m interested in owning something like this.