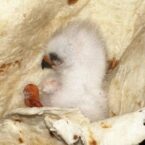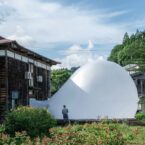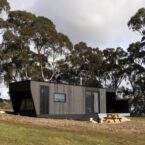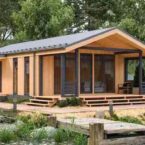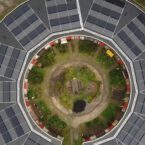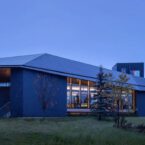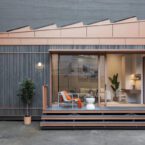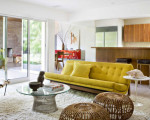
Combining Playful Decors and Stylish Living
The Brentwood Residence it’s an amazing project finalized by Jamie Bush & Co, a design and architecture team in Los Angeles, California, USA. The residence became a colorful family home thanks to ability to mix period and contemporary furnishings with a fresh and discerning ...
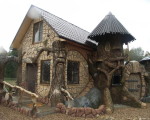
«Berendeevo Kingdom» Ancient Architectural Traditions in the Southern Part of Moscow
The Kingdom of Berendeevo is a unique and exclusive project. Is a set of cottage settlements on the river Oka, built in ancient architectural traditions of wooden architecture, located in the southern part of Moscow in a pure and untouched territory, with a unique natural ecosystem. ...
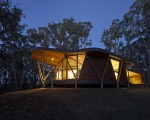
Trunk House by Paul Morgan Architects
Take a look at interesting “Trunk House” developed by Australia-based Paul Morgan Architects. This small cabin is located in Aictoria’s central highlands. It includes a living area, small kitchen, bathroom and two bedrooms. The concept originated from forms of bleached bones ...
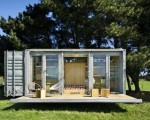
Port-a-Bach Container by Atelierworkshop Architects
Atelierworkshop Architects created the Port-a-Bach container home. The up-cycling containers can be an effective answer for large scale projects if portability, site access, robustness and security are required. They also developed prototypes that use the existing container connections ...
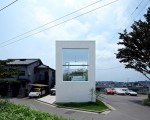
Compact Architecture: House In Hiyoshi by EANA
The Hiyoshi House is a example of compact architecture, finished by japanese firm EANA is located on a fragment of land on the southern end of a public park in Yokohama City, Japan. The Hiyoshi House has three-storey timber frame and comes with large side windows, replacing the concrete ...

Home Design’s 20 Most Popular Posts of 2012
Home Design’s 20 Most Popular Posts of 2012. On GoodsHomeDesign, great moments are reflected by absorbing projects, which is why I decided to make a list with our top 20 posts last year, according to views and Facebook shares. Have fun going through the photos and remembering the ...
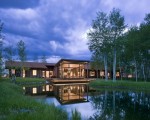
EHA Family Trust Residence in Wilson, Wyoming
This residence is sited in a natural clearing in a huge grove of aspen trees on a low lying lot situated between the Teton Range and the Snake River in northwestern Wyoming. As the site is dominated by jurisdictional wetlands; natural water courses and man-made water features figure ...
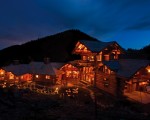
Amazing Log Home Brimming With Sophisticated Electronic Systems
Constructed of huge western red cedar logs harvested from the forests of British Columbia, this unique 10,000-square-foot log home was built by Pioneer Log Homes. About technology we can say that this log beauty is brimming with sophisticated electronic systems. There’s a Vantage/LeGrand ...
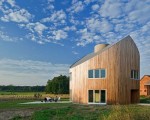
The Standard House by KWK Promes
Even if it not looks like a standard house, the name for the next project which we will present here it is “Standard House“. The project arose in untypical conditions: it was supposed to be built in two different places – near Pszczyna and in the outskirts of Berlin. ...












