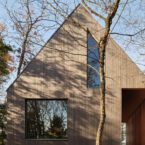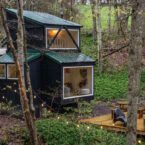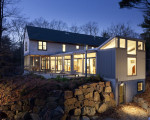
Spectacular and Original: Miller/Carr Residence
Secluded in the middle of a forest the Miller/Carr Residence designed by LLB Architects is sited amongst the trees and rocks that the owner adventured through as a child. The two story traditional bar with gable ends is clad in Alaskan yellow cedar and contains the private areas of ...
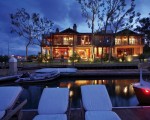
Luxury Residence – 12 Bay Island | Newport Beach, CA
There’s a magical island that sits out into the middle of what’s called the turning basin in the harbor of newport beach. It’s where the five channels of beautifully home lined waterways come together and all the main activity is centered. Bay Island is not well known because ...
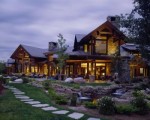
Luxurious Residence – Aspen Manor, Colorado
“Charles Cunniffe Architects offers comprehensive, integrated design services that honor the needs, vision and context of each client. With offices in Aspen and Telluride, Colorado, CCA has over 30 years of experience in over 17 countries.” according to their official ...
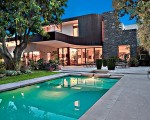
818 N Roxbury Dr | Beverly Hills
“An architectural achievement by Leonardo Umansky in the much coveted 800 block of the flats in Beverly Hills. Featured in “The World’s Best 100 Homes” edited by Images Publishing and first feature home in the Robb Report magazine.. “art-filled house, replete with stone, ...
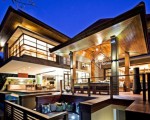
Beautiful buildings – SGNW House in South Africa
The beautiful SGNW House was designed by Metropole Architects and is embedded in the lush vegetation of Zimbali, South Africa. According to the official description provided by the architects, “several bodies of water, including Koi ponds, water features and a rim flow swimming ...
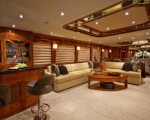
100 ft Raised Pilothouse Motor Yacht
Main Salon – The interior of this 100′ Motor Yacht was designed for formal and casual affairs using elegant decor, classic earth tones, and accents of “animal prints” throughout the yacht.

The Shard, Europe’s tallest building, unveiled in London
The tower, designed by Renzo Piano, will contain offices, exclusive residences, a hotel, restaurants and a viewing gallery. Sellar’s vision of a London Bridge Quarter occupies a strategically important area of London that has witnessed many of the major events of the capital and ...

The Blau Museum of Natural Sciences in Barcelona
The Blau Museum of Natural Sciences in Barcelona offers visitors an extraordinary architecture. The Museu Blau occupies 9,000 m2 distributed on two floors with modern installations and facilities for all sectors of the public, structured around an immense,free-access hall which ...

Titan SeaOrbiter Marine Research Vessel becomes reality [video]
SeaOrbiter is a new human adventure dedicated to the Planet. “It is part of the history of the great explorations of our universe led by illustrious predecessors and great adventurers such as Jules Verne, Jacques-Yves Cousteau, Jacques Piccard” … is the developers ...















