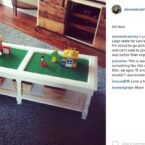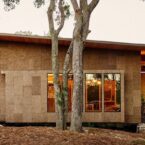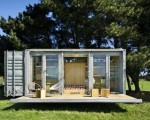
Port-a-Bach Container by Atelierworkshop Architects
Atelierworkshop Architects created the Port-a-Bach container home. The up-cycling containers can be an effective answer for large scale projects if portability, site access, robustness and security are required. They also developed prototypes that use the existing container connections ...
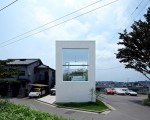
Compact Architecture: House In Hiyoshi by EANA
The Hiyoshi House is a example of compact architecture, finished by japanese firm EANA is located on a fragment of land on the southern end of a public park in Yokohama City, Japan. The Hiyoshi House has three-storey timber frame and comes with large side windows, replacing the concrete ...

Home Design’s 20 Most Popular Posts of 2012
Home Design’s 20 Most Popular Posts of 2012. On GoodsHomeDesign, great moments are reflected by absorbing projects, which is why I decided to make a list with our top 20 posts last year, according to views and Facebook shares. Have fun going through the photos and remembering the ...
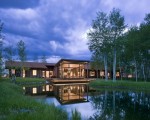
EHA Family Trust Residence in Wilson, Wyoming
This residence is sited in a natural clearing in a huge grove of aspen trees on a low lying lot situated between the Teton Range and the Snake River in northwestern Wyoming. As the site is dominated by jurisdictional wetlands; natural water courses and man-made water features figure ...
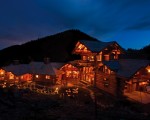
Amazing Log Home Brimming With Sophisticated Electronic Systems
Constructed of huge western red cedar logs harvested from the forests of British Columbia, this unique 10,000-square-foot log home was built by Pioneer Log Homes. About technology we can say that this log beauty is brimming with sophisticated electronic systems. There’s a Vantage/LeGrand ...
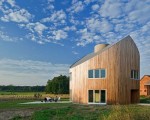
The Standard House by KWK Promes
Even if it not looks like a standard house, the name for the next project which we will present here it is “Standard House“. The project arose in untypical conditions: it was supposed to be built in two different places – near Pszczyna and in the outskirts of Berlin. ...
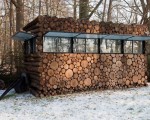
Log House Office on Wheels by Piet Hein Eek
At first blush, looks like a firewood storage. But this is a log house office on wheels as study for music-entertainer located in Hilversum, The Netherlands and is design by Piet Hein Eek. This container has windows on all sides, making it to be bright inside, and the facade is covered ...
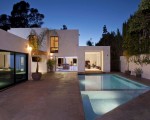
Smart and Energy-Efficient House – 1060 Woodland Dr | Beverly Hills
Located on a quiet street in Beverly Hills, with an area of 545 square meters, this residence is a stunning and luxury architectural home. Gleaming porcelain tile and Brazilian walnut floors on the main level lead down to the living room featuring a blazing 24-foot concrete fireplace ...
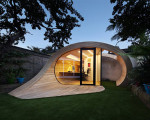
Creative Garden Pavilion in London: The Shoffice Project
The creative minds at Platform 5 Architects developed an interesting project in London, England. Shoffice (shed + office) is a garden pavilion containing a small office alongside garden storage space located to the rear of a 1950’s terraced house in St John’s Wood with the ...









