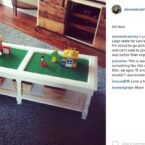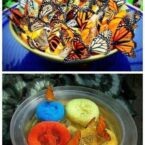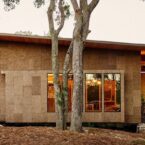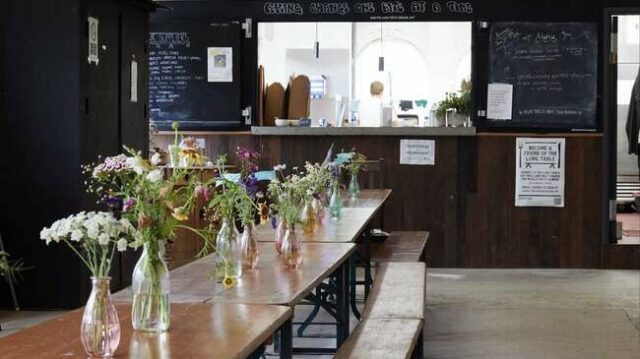
The Long Table, a restaurant in England, has pioneered a groundbreaking approach to combating food waste and addressing food insecurity by operating on a “pay-as-you-can” basis while rescuing tons of food from landfills. With 22 staff members, both full-time and part-time, the restaurant serves meals made from rescued ingredients, providing a lifeline for many in a time of rising food prices and widespread malnutrition. This innovative business model not only tackles the pressing issue of food waste, with 6.4 million tons discarded annually in the UK but also fosters a sense of community and shared responsibility towards food access.

At the heart of The Long Table’s success lies a commitment to ethical and sustainable practices. Rejecting a focus solely on the negative aspects of food waste, the restaurant instead champions a vision of inclusivity and abundance. General manager Will North emphasizes their collective endeavor to ensure everyone in the community has access to nutritious meals and companionship. Operating as a not-for-profit community interest company, The Long Table relies on the support of its patrons, generating revenue primarily through food and beverage sales. This model has garnered attention and sparked interest in replication, showcasing the potential for similar initiatives to make a meaningful impact in other communities across the UK.

In the heartwarming saga of an unlikely friendship, a Danish family has opened their hearts and home to an unexpected member of their flock: Russell the crow. This wild Eurasian crow, once a rescued juvenile, has nestled himself firmly into the bosom of the family, endearing himself particularly to young Otto. Despite his free spirit and penchant for exploration, Russell’s loyalty lies with Otto, eagerly awaiting his return from school each day with a dedication that transcends the ordinary bonds between humans and birds.

Russell’s integration into the family dynamic extends beyond his affection for Otto. From playful interactions with the family dog and cats to his mischievous attempts at claiming the baby’s pacifier, Russell’s presence has become a cherished fixture in the household. Despite his occasional wanderings, Russell’s unmistakable affection for Otto and his kin is evident in every feathered visit, whether it’s a gentle tap at the door or a perched vigil atop the family home. In Russell, this Danish family has found not just a pet, but a loyal companion whose unwavering presence embodies the true essence of belonging.
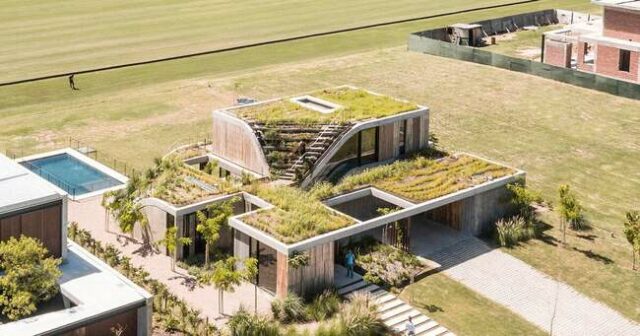
Planted green roofs crown Nirvana House by AtelierM, an architectural marvel nestled in the tranquil environs of Pilar, Buenos Aires. Seamlessly blending with its natural context, this residential space is a testament to the harmony between human habitation and the surrounding environment. Drawing inspiration from its verdant setting adjacent to a Polo field, the design ethos revolves around topographical integration, creating a symbiotic relationship between the architecture and the landscape. Continue reading “Planted Green Roofs Crown Nirvana House by AtelierM in Buenos Aires” »

Nestled within the lush landscapes of South Korea, NEXT architects unveils the Secret Forest pavilion, a striking testament to harmonious integration with nature. Spiraling gracefully around three towering trees, the pavilion, crafted primarily from corten steel, exudes an organic aesthetic that seamlessly blends with its verdant surroundings. As part of the Anyang Public Art Project 7 (APAP7), this architectural marvel offers visitors a unique experience, delicately encapsulating a fragment of the forest within its structure. Perched atop Samseongsan mountain, the pavilion redefines the traditional notion of a vantage point, inviting visitors to forge a deep connection with the natural environment.
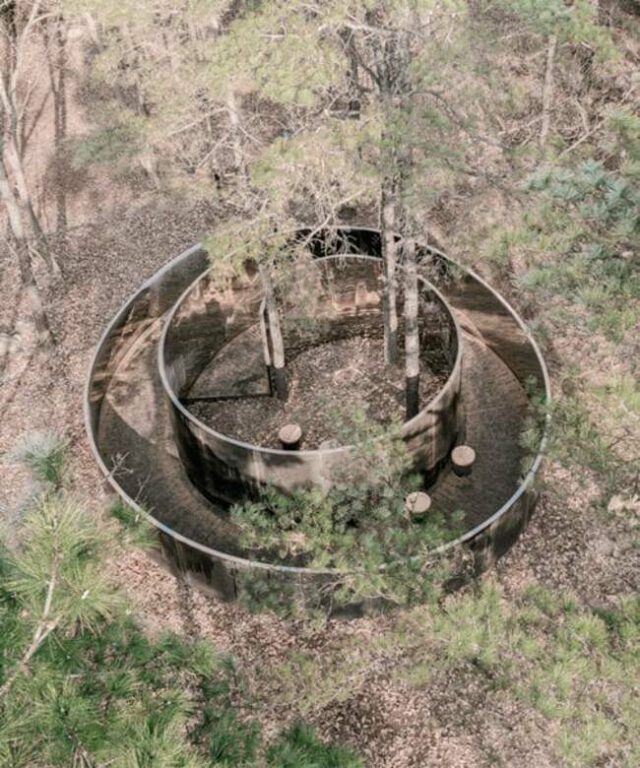
Upon entering the pavilion’s central space, visitors are greeted by the solitary presence of the enclosed trees, accentuating their isolation within the larger forest. However, as they traverse the circular pathway outside, the trees seamlessly reintegrate with the surrounding woodland, blurring the boundaries between man-made and natural realms. The strategic design elements employed by the NEXT architects team guide visitors’ gaze, offering diverse perspectives of the landscape and fostering a sense of awe and wonder. Through the ingenious use of reflective stainless steel, the pavilion creates mesmerizing visual illusions, further immersing visitors in an enchanting world where reality and perception intertwine amidst the whispering leaves and dappled sunlight of the Secret Forest.
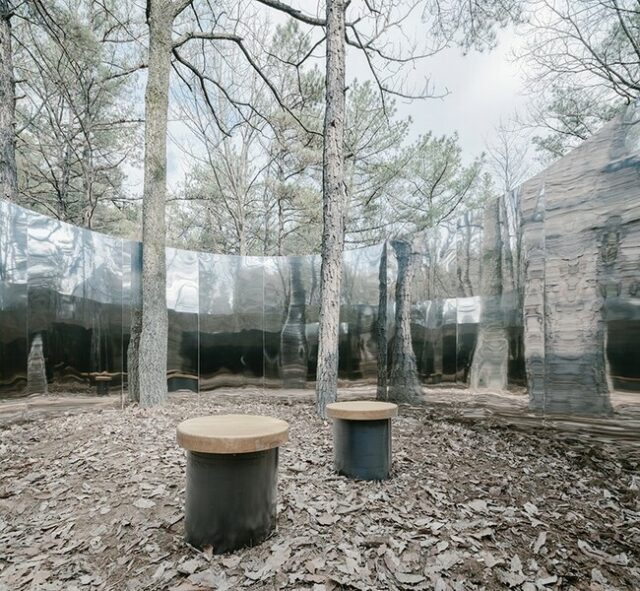

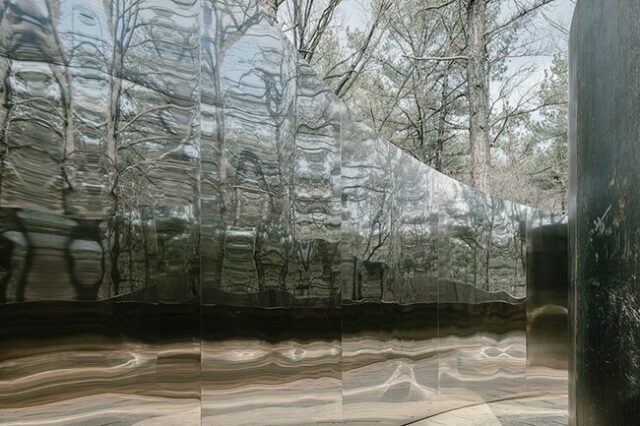
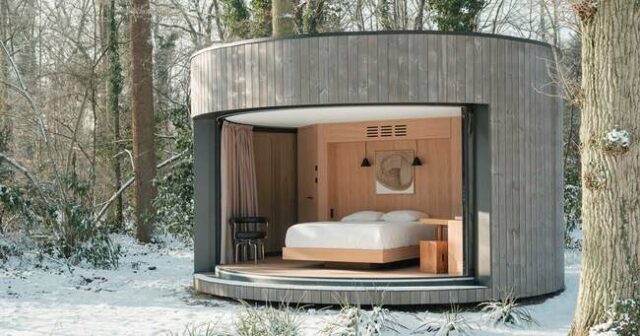
The rounded wooden Lumipod 5 and sauna intertwine seamlessly with the modernist Villa Besson in France, creating a harmonious dialogue between contemporary luxury and iconic architectural heritage. Positioned within the historic R55 estate and designed by Lumicene in collaboration with Haute Renommee Gallery, the LumiPod cabin offers an exclusive retreat amidst the bold lines and technical brilliance of architect Jean Balladur’s Villa Besson. Crafted entirely in French workshops, the 20 sqm LumiPod embodies a minimalist ethos, featuring a distinctive 120° reversible curved window that echoes the Villa’s architectural ingenuity. Attention to detail defines the interior, with bespoke oak veneer cabinetry, Cradle-to-Cradle certified Mosa ceramic tiles, and a suspended king-size bed, ensuring a luxurious and sustainable experience for guests.
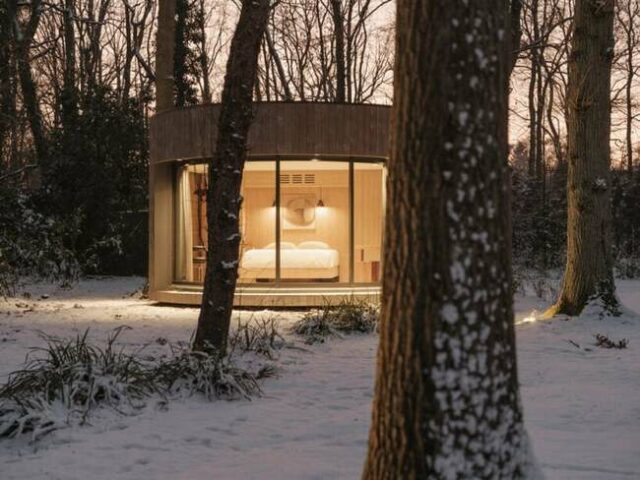
Partnering with renowned brands such as JUNG, AXOR, and Louis Poulsen, Lumicene seamlessly integrates indoor comfort with outdoor tranquility, allowing guests to immerse themselves in the natural beauty of the Chantilly surroundings. By fostering a symbiotic relationship between the LumiPod and Villa Besson, this project not only pays homage to Balladur’s visionary architecture but also echoes his philosophical ideals as expressed in his seminal treatise, ‘Le dedans et le dehors.’ Through this collaboration, both structures aspire to harmonize architecture with nature, offering guests an unparalleled experience that celebrates the timeless elegance of modernist design within a rich historical context.
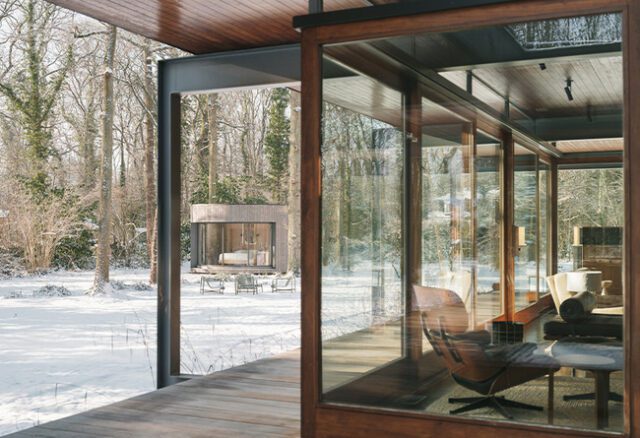
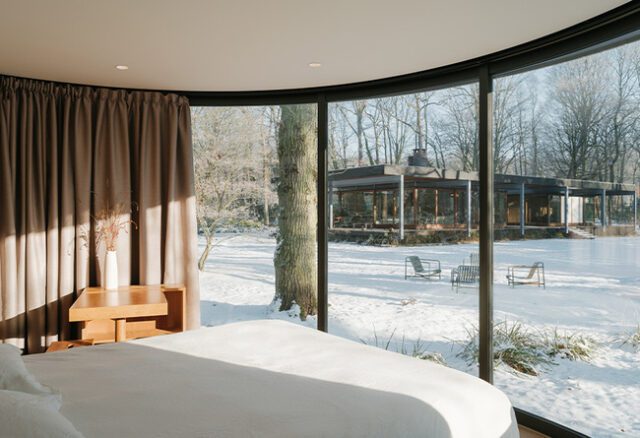
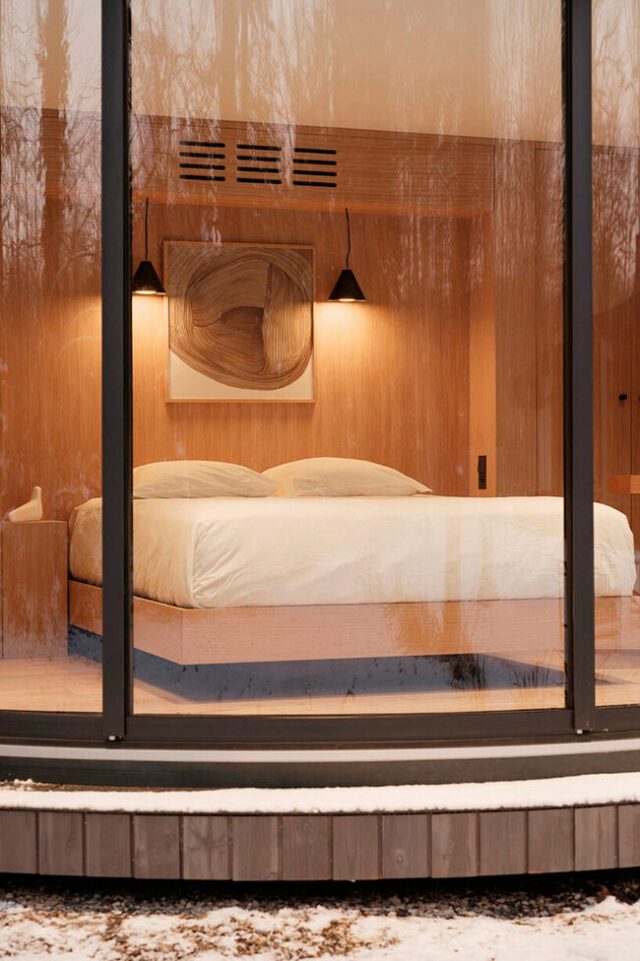
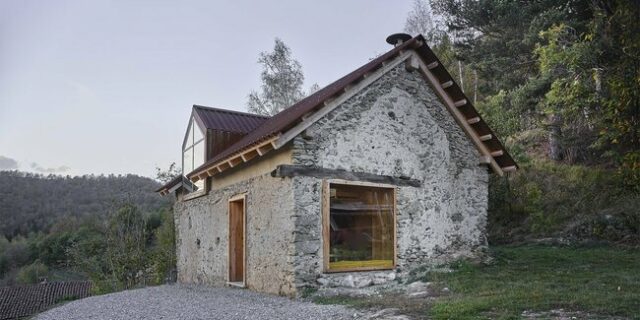
Officina82’s innovative approach to the renovation of an abandoned rye barn nestled in the Italian Alps brings together traditional materials like wood and stone with sustainable design principles. The LOFT, part of the Selucente accommodation project, preserves the original stone structure while introducing modern elements such as a new mezzanine floor with expansive dormer windows, offering breathtaking views of the surrounding valley. Continue reading “Officina82 Employs Wood and Stone to Renovate Abandoned Rye Barn in the Italian Alps” »

SolarCont’s innovative mobile solar container heralds a new era of accessible green energy solutions with its cutting-edge foldable photovoltaic panels. Designed to be compact yet powerful, the Solarcontainer seamlessly integrates renewable energy into various environments, thanks to its portable design and easy setup. With the ability to unfold like an accordion, the photovoltaic panels offer flexibility and efficiency, enabling Continue reading “Mobile Solar Container Stores Photovoltaic Panels That Fold and Unfold Like an Accordion” »
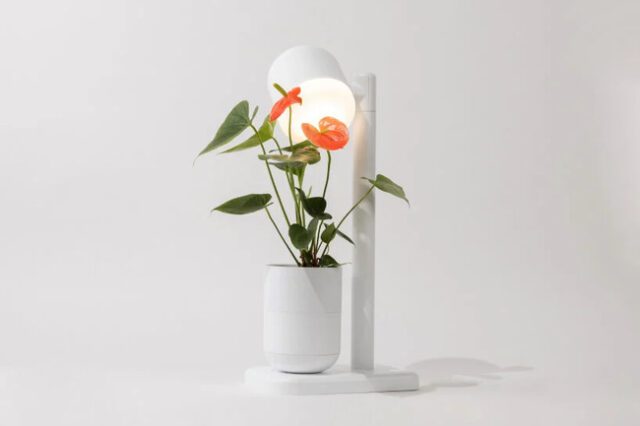
California-based startup Moss is pioneering the concept of the first Self-Watering Grow Lamp, poised to revolutionize indoor gardening. Combining functionality with sleek design, Moss’ innovative lamp integrates seamlessly into any space with its minimalist all-white shade. The lamp’s unique design features a built-in watering system at its base, eliminating the need for constant maintenance by users. By projecting a beam akin to natural sunlight, the lamp ensures that plants and herbs thrive day and night, offering a self-sustaining solution for indoor gardening enthusiasts. With customizable water schedules and the use of expanded clay instead of soil, Moss prioritizes organic growth, free from harmful chemicals and pesticides.

Founder Nicolas Riano and Strahinja Spasojević have meticulously crafted Moss’ Self-Watering Grow Lamp to cater to a variety of botanical needs. The device offers a range of light intensities, from Plant Growth to Sunset Glow, accommodating different plant types and lighting preferences. Whether users seek to cultivate herbs, flowers, or other greenery, Moss’ lamp provides the ideal environment for healthy growth. With an upcoming campaign set to launch on April 16th, 2024, Moss aims to introduce its groundbreaking product to a wider audience, offering enthusiasts the opportunity to embrace effortless indoor gardening with the Self-Watering Grow Lamp.
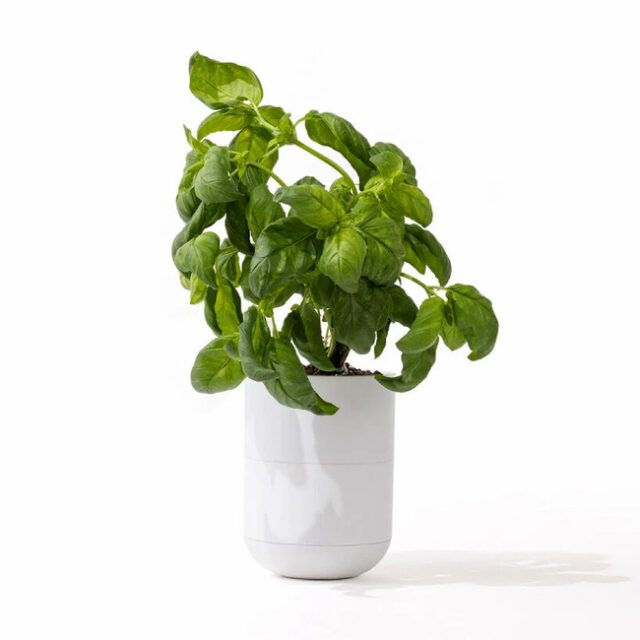

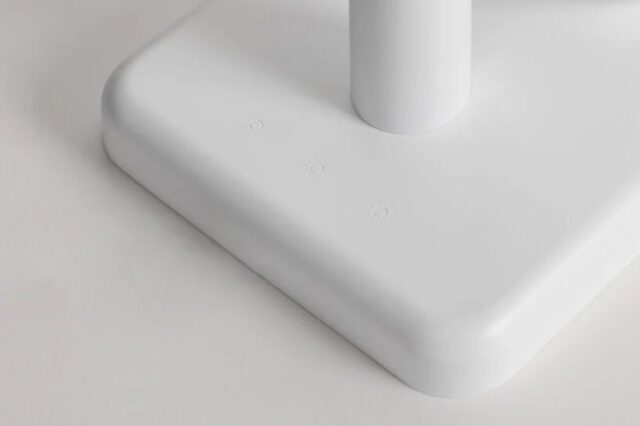
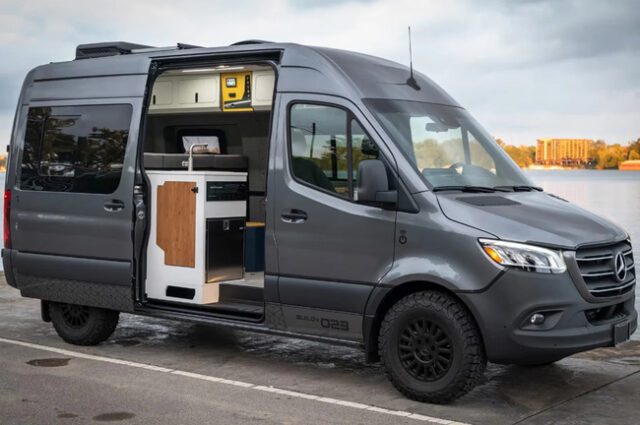
In the ever-evolving landscape of remote living and travel, Remote Vans emerges as a trailblazer, reshaping the very notion of home, work, and adventure. With their latest lineup of camper vans—Friday, Oasis, and Aegis—Remote Vans introduces a new era of mobile living, where the boundaries between work and leisure blur seamlessly. Built on the robust Mercedes Sprinter chassis and crafted with precision at their state-of-the-art Continue reading “Camper Van With Space-Saving Indoor Shower and Starlink Internet Is Designed For Extended Days On Road” »
































