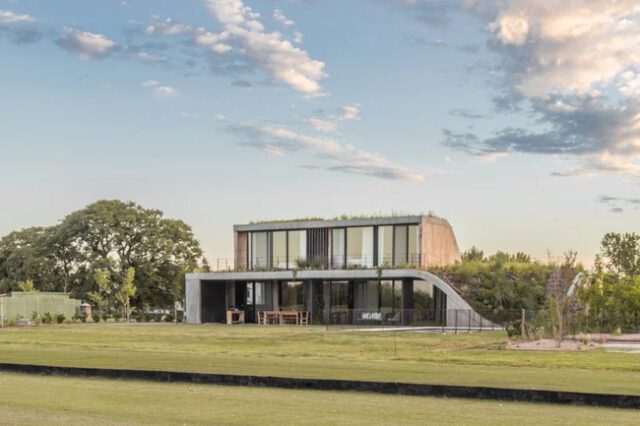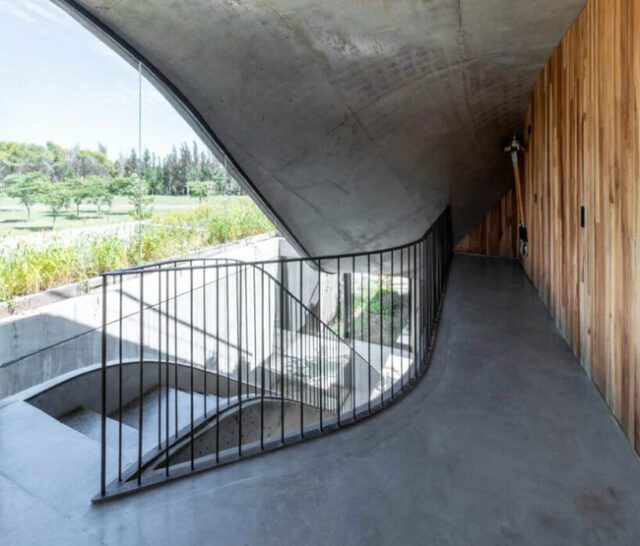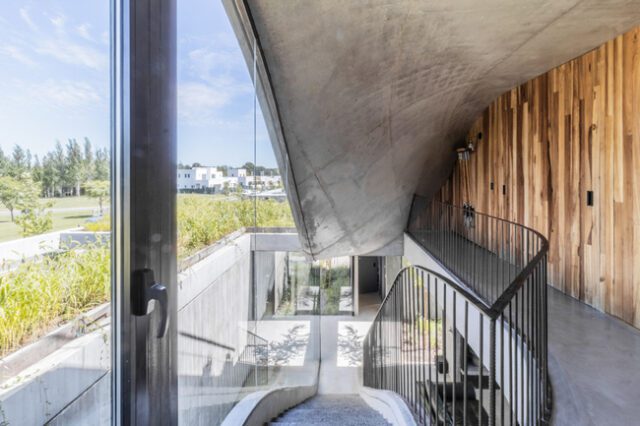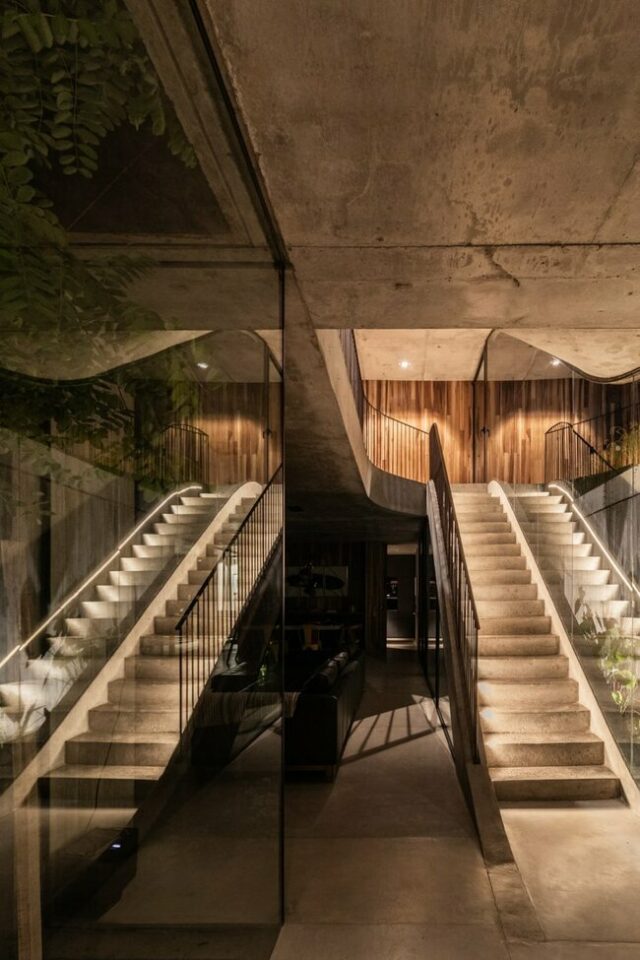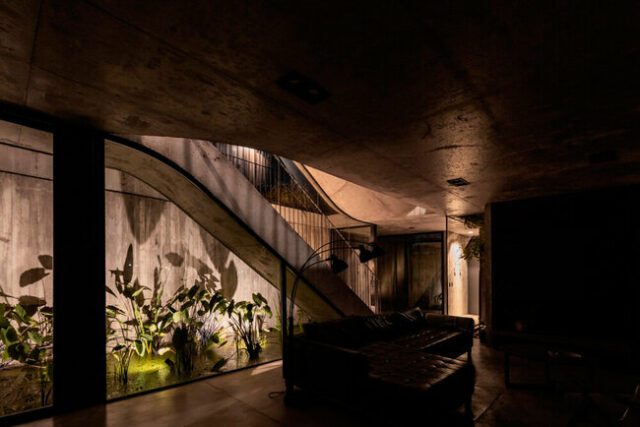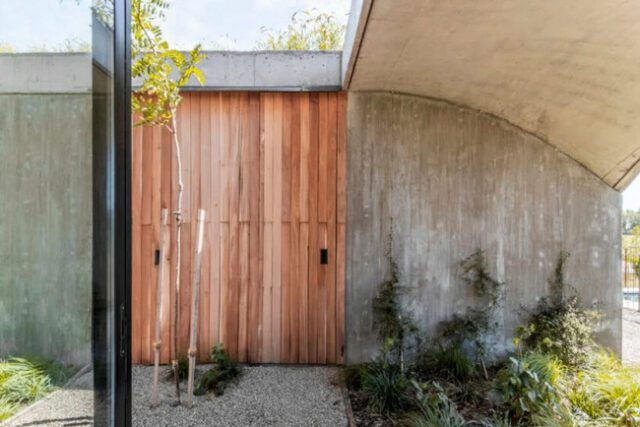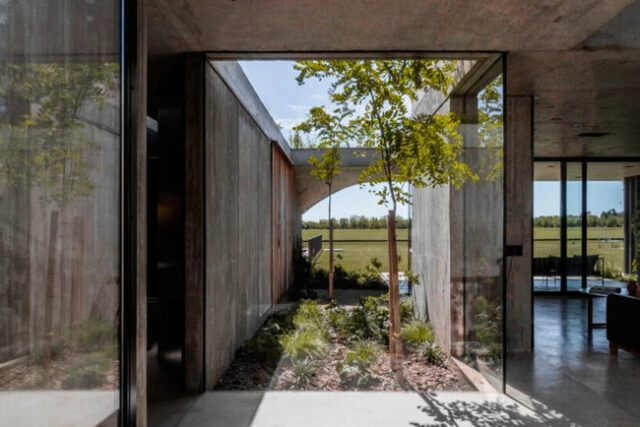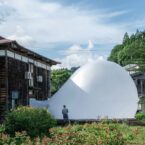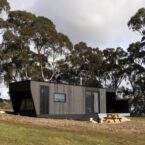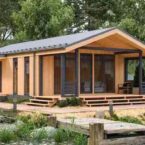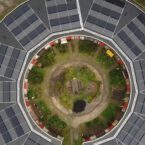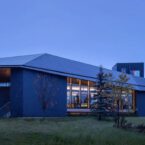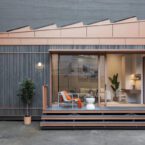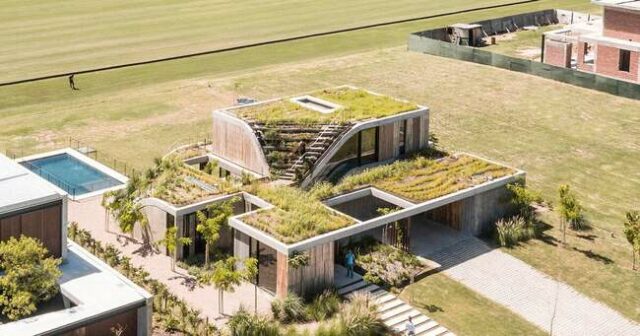
Planted green roofs crown Nirvana House by AtelierM, an architectural marvel nestled in the tranquil environs of Pilar, Buenos Aires. Seamlessly blending with its natural context, this residential space is a testament to the harmony between human habitation and the surrounding environment. Drawing inspiration from its verdant setting adjacent to a Polo field, the design ethos revolves around topographical integration, creating a symbiotic relationship between the architecture and the landscape. Gentle curves and fluid lines characterize the structure, echoing the contours of the terrain and fostering a sense of total immersion in nature.
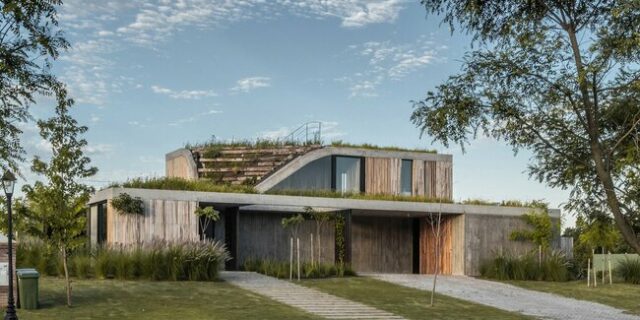
The architectural narrative unfolds across three levels, with the ground floor serving as a communal space and the upper floor reserved for privacy and repose. Expansive windows and sliding doors blur the boundaries between inside and outside, offering uninterrupted views of the sprawling greenery. A meticulously designed three-level garden extends seamlessly from the ground floor to the roof, providing residents an oasis of serenity amidst the urban bustle. Sustainability lies at the heart of the design philosophy, with passive strategies maximizing natural light and ventilation, while low-maintenance materials ensure longevity and minimize environmental impact. AtelierM’s Nirvana House is a beacon of sustainable living, where architecture and nature converge to create a harmonious sanctuary for its inhabitants.
