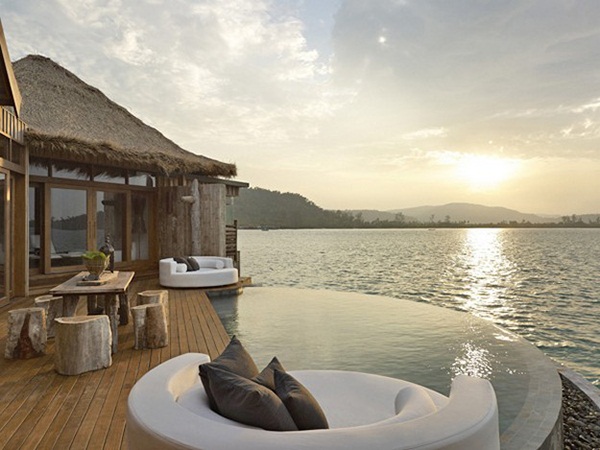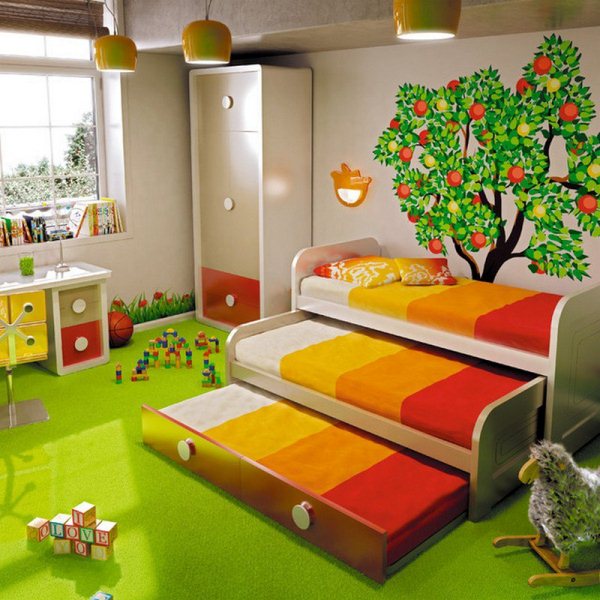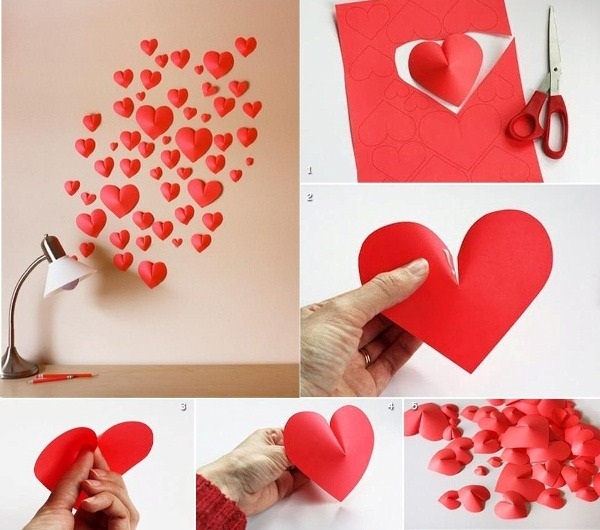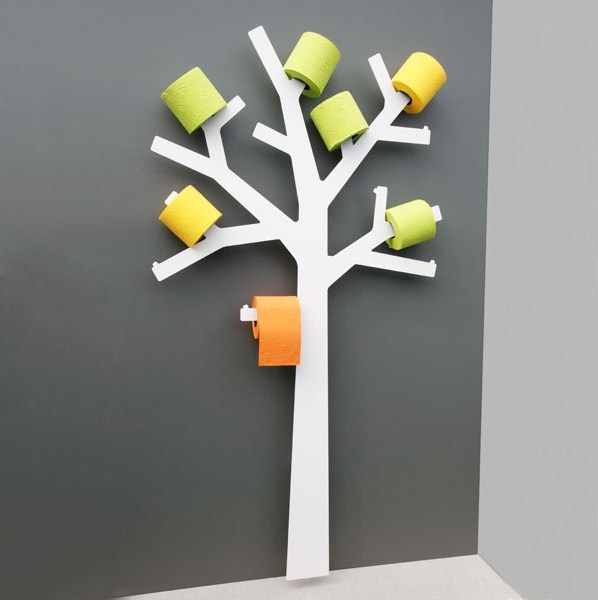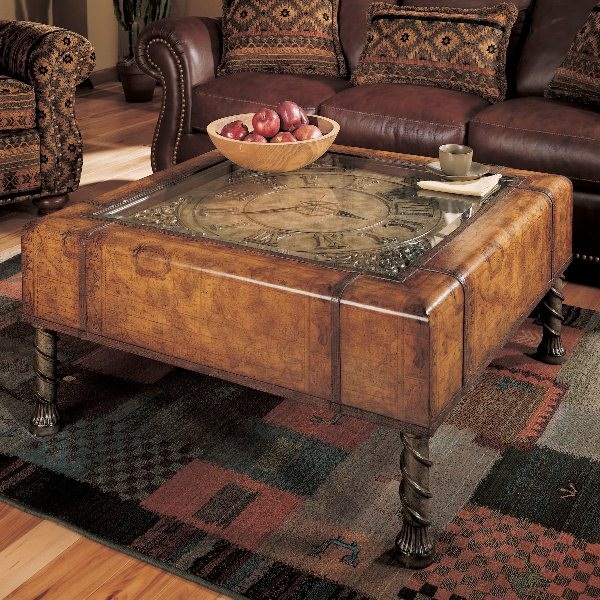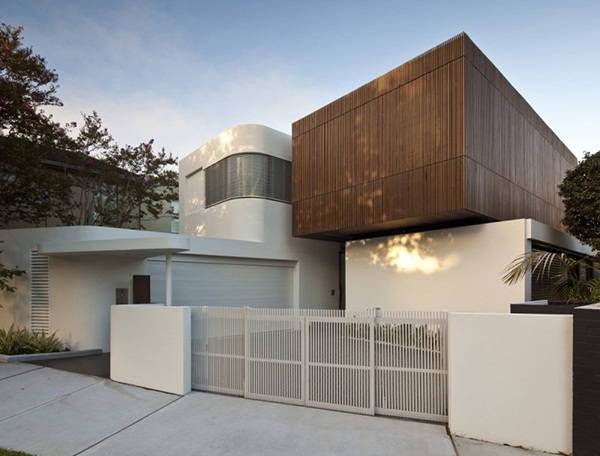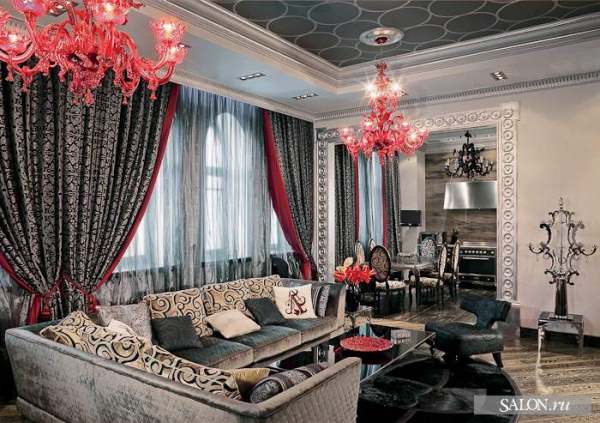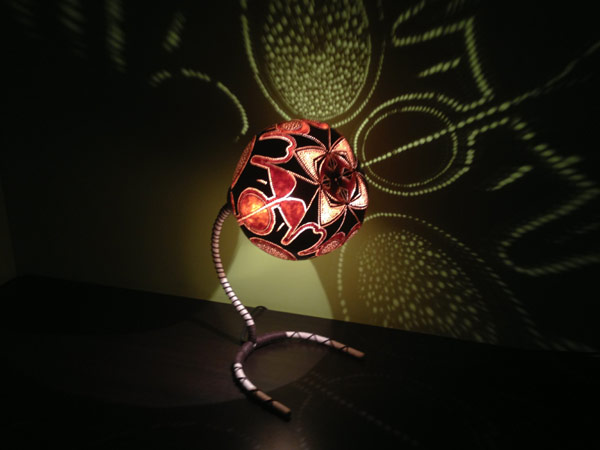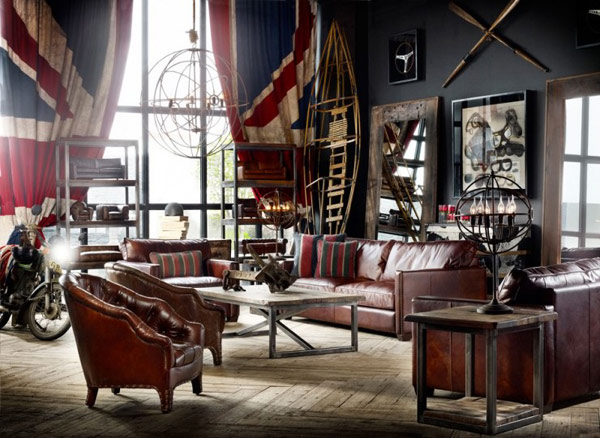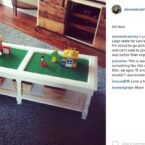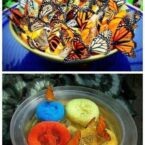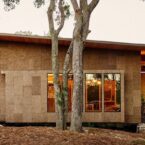“If you want something intimate, harmonious and elegant, this is the place for you.” Located in the exotic Cambodia, in the unspoilt Koh Rong Archipelago, the exciting and surreal resort is the perfect destination for recharging your batteries. Due to the wonderful site, you can enjoy marvelous sunsets, Continue reading “The Perfect Destination for Recharging Your Batteries: Song Saa Private Island” »
Innovative Bedroom Furnitures Created for Seamless Integration in the most Demanding Environments
These kids bedroom furnitures are produced by F. FRANCO E HIJOS SL, a 100% spanish family company currently run by the second generation of the Franco family. Founded in 1976, specialized in the manufacturing and marketing of furniture home design. These bedroom furnitures are part of the Krystal collection, a huge collections Continue reading “Innovative Bedroom Furnitures Created for Seamless Integration in the most Demanding Environments” »
Valentine’s Day DIY Idea: Make a Wall of Paper Hearts
I think we can all agree that a lot of us like 3D paper things, and multiples of things, and Valentine’s Day. These paper hearts are really easy and fun to make. You can stick them on your wall or door or glue them to a board to make a 3D wall poster. They also look nice is attached to presents. These are made from regular heart shapes with a slice at the center. Continue reading “Valentine’s Day DIY Idea: Make a Wall of Paper Hearts” »
Tree Toilet Paper Holder
With the PQtier, Presse Citron has designed a very original and decorative object! The PQtier is a metalic tree where you can hang your toilet paper rolls (up to 14 rolls). This metallic tree with multiple branches can also accommodate towels in the bathroom, towels in the kitchen or be used as peg in the hall.
Clock Coffee Table Collection
A simple idea becomes an engaging conversation piece when you have the Clock Coffee Table . The Clock Coffee Table brings a uniquely decorative accent to your living room decor. An old world map is fixed to the wooden frame with a resilient glaze and lacquer laminate. Underneath the spacious beveled glass top, a working quartz clock tells time on a cast resin face. Continue reading “Clock Coffee Table Collection” »
Z House: Creative Structure in Bellevue Hill, Sydney
The Z House in Bellevue Hill, Sydney, is a peculiar home, with an extremely creative structure that “allows” social interaction and still maintaining a fair sense of privacy. The Bruce Stafford Architects, the studio who executed it, wanted to create a space that mixes harmonically, the desire of a cozy home with the abundance of natural light and the benefits of nature. Continue reading “Z House: Creative Structure in Bellevue Hill, Sydney” »
Successful Mixing of Modern Elements With the Classical Ones by Elena Belkova
This apartment designed by Elena Belkova and located in Moscow, Russia is the perfect example for the successful mixing of modern elements with the classical ones. It was designed in a way so that the furniture bought by the owner could be well integrated. The result is a harmonious space combining the glamorous with the classical. The shades of silver, red and black give the whole interior an intriguing look. Continue reading “Successful Mixing of Modern Elements With the Classical Ones by Elena Belkova” »
Creative Handmade Gourd Lamp
This great Handmade Gourd Lamps is made by Robert D (Gourdlight), which has small perforations on its surface for giving the impression of original lighting. The designer says the lampshades are made of gourd- superb exotic fruit native in Africa, and at a very early time spread through the world by human migrations. The design of every lamp is Continue reading “Creative Handmade Gourd Lamp” »
Awesome Collection of Vintage Room Designs by Timothy Oulton
We found an awesome collection of eclectic interiors merged with old-school elements by designer Timothy Oulton and thought of sharing them with you. Exhibiting glamour and creativity, each of the 20 interiors below was designed according to a given theme. As the designer says, some of them were inspired by the “Beat” culture of 1950s America, where writers and artists Continue reading “Awesome Collection of Vintage Room Designs by Timothy Oulton” »

