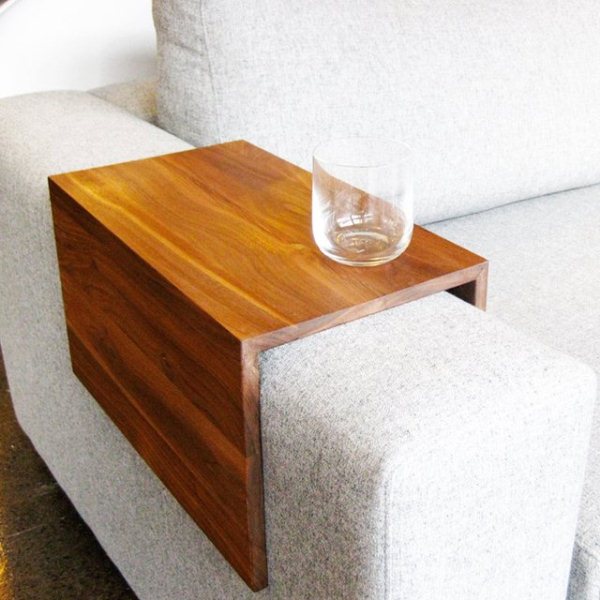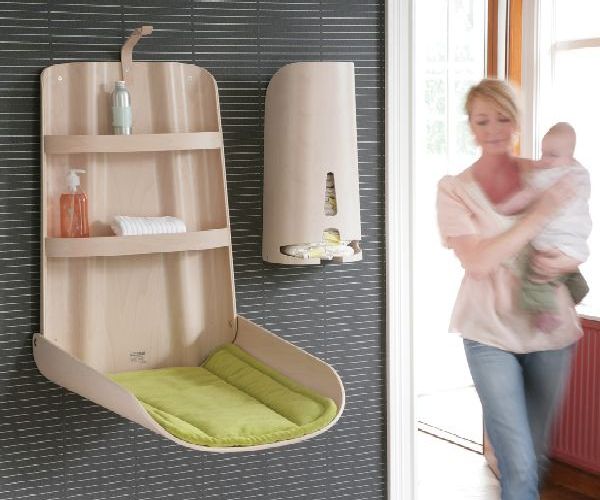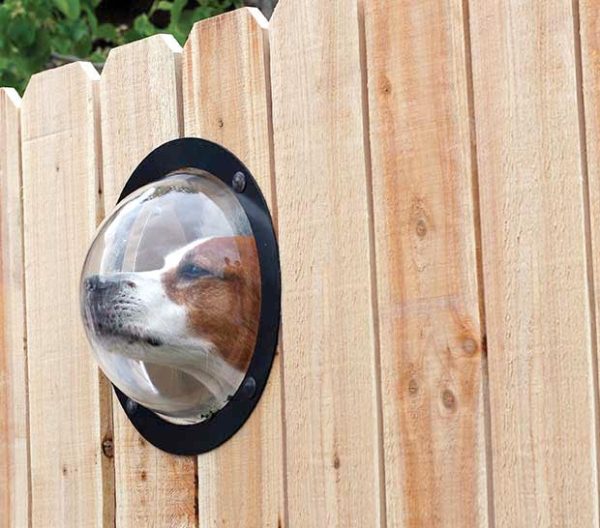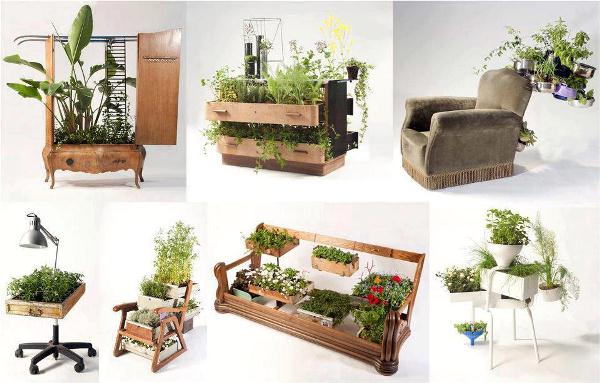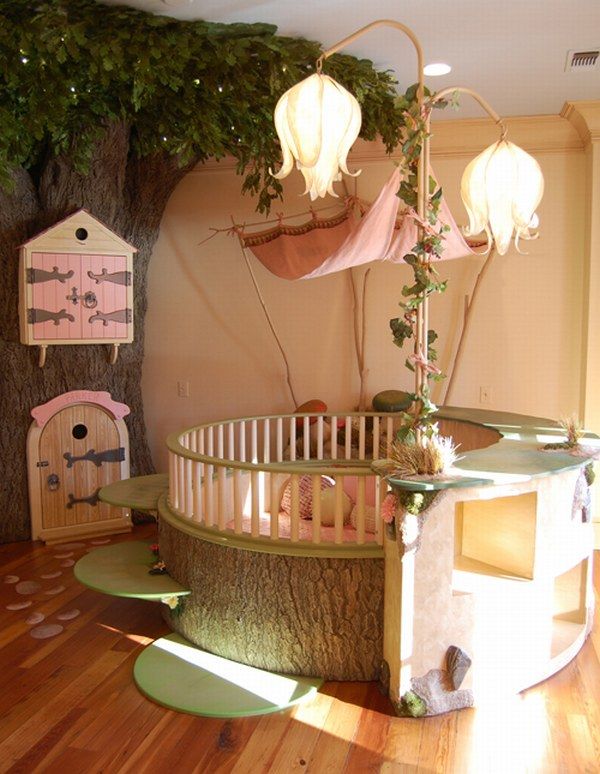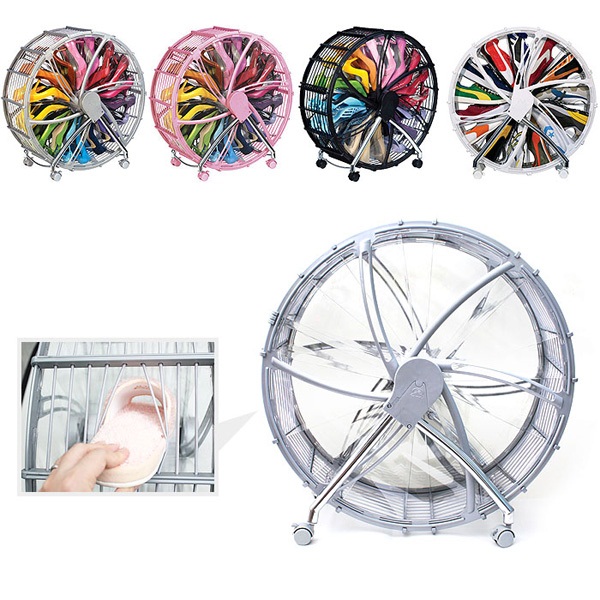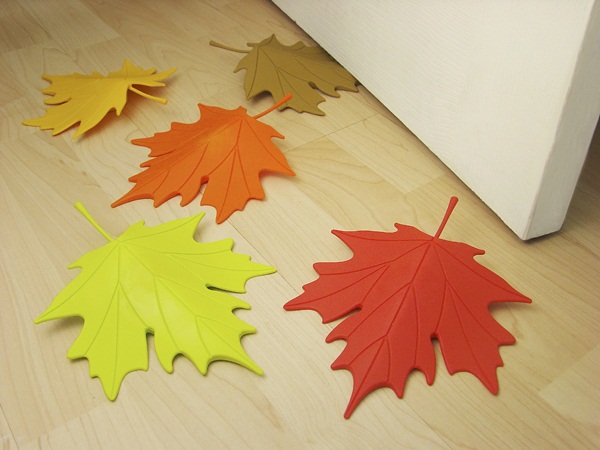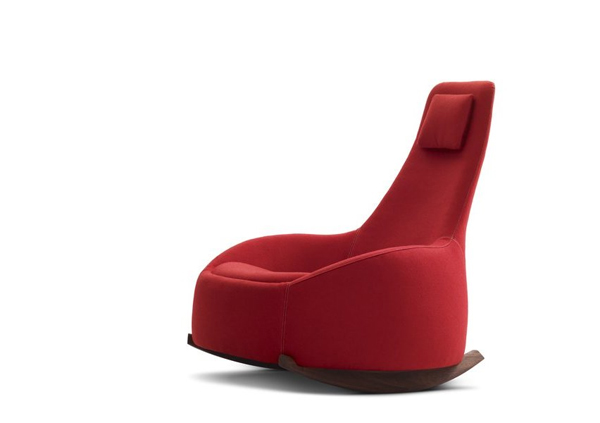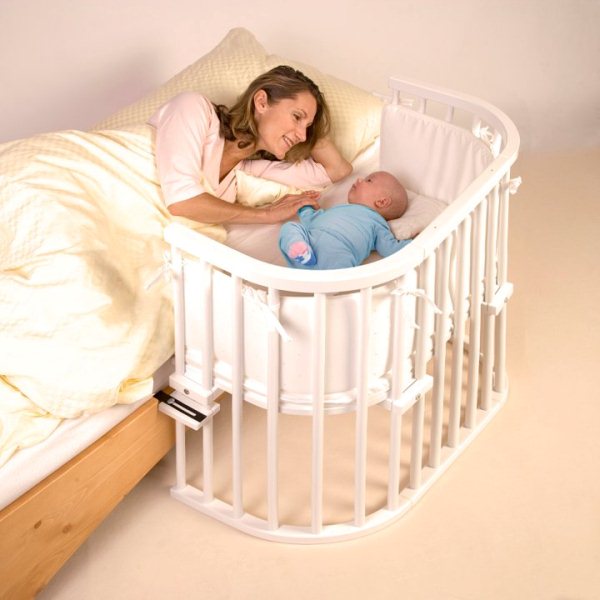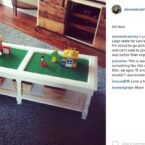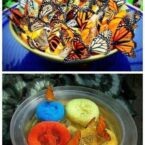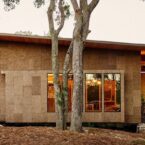I found this cool Couch Arm Wrap on Esty, bit expensive, but important is the idea, which is good in my opinion. This product can be put easily in the DIY category, but if you want some hight quality, this may be a solution. These wood arm wraps are custom made for your couch, arm chair or ottoman. They make a fantastic surface for a drink or laptop. No more precariously balancing items while you watch TV! Continue reading “Custom Arm Drink Rest Laptop Table for Straight Arm Sofa” »
Wall Mounted Baby Changing Tables
An innovative and practical idea comes from the Sweden brand Bybo, that brings comfortable, ergonomic, and modern design for baby products. All the company products distinguish by ergonomic and safe design and are made in accordance with EU safety standards. Perfectly ergonomic, rounded and simple in design, this innovative wall-mounted baby changing diaper is easy to open and close. Continue reading “Wall Mounted Baby Changing Tables” »
Pet Peek: Every Dog Should Have a Point of View
Everyone know, dogs are curious, they want to know what’s happening out there. Help satisfy their curiosity and make it possible for them to have a peek. The Pet Peek window is durable, clear, hard acrilyc dome 9.5 inches in diameter, with a black trim-ring and all necessary hardware for easy DIY installation into your wooden or vinyl fence. Continue reading “Pet Peek: Every Dog Should Have a Point of View” »
Da Morto A Orto by Peter Bottazzi and Denise Bonapace
In time all our things become old and old fashioned at the same time. Every period brings its novelty and originality. Many of our things are thrown away and replaced by new ones as we try to adapt ourselves to the new styles or trends. If it is hard for you to give up some things then maybe these two designers idea is perfect for you.
Continue reading “Da Morto A Orto by Peter Bottazzi and Denise Bonapace” »
Fairy Bedroom: Wonderful Room Design For Little Girls
It is not easy for you to choose always the best thing for your child, because they are very squeamish and any new thing quickly becomes old. But every little girl dreams of fairies. Now you can bring them right into your daughter’s room and surround her with this wonderful fairy bedroom. An indoor tree with life-size leaves, birdhouses, Continue reading “Fairy Bedroom: Wonderful Room Design For Little Girls” »
The Ferris Wheel Shoe Rack, Rotating Shoe Rack
The new shoe rack is very practical and has an interesting design. It can store 20 pairs of shoes based on its innovative circular design. It is ideal for small houses or apartments because, compared to other models, this one saves space. Four wheels allow an easy movement and they can be locked when we find the place to fix it. This kind of shoe rack rotates so you can choose easily the pair of shoes. Continue reading “The Ferris Wheel Shoe Rack, Rotating Shoe Rack” »
Qualy Leaf Door Stopper
No matter what time of the year it is, it will always be autumn in your home. The leaf door stopper brings you memories of the those cool fall afternoons when the leaves are falling to the ground. Created in an autumnal colour, this doorstop will slip under most door to keep them open. Continue reading “Qualy Leaf Door Stopper” »
Calming and Relaxing Effect with “Dim Sum” Rocking Chair
A number of studies have found the act of rocking releases endorphins in the body that produce a calming and relaxing effect. Netherlands company Montis created contemporary rocking chair Dim Sum. The relaxation provided by the rhythm of rocking also improves the ability to focus and concentrate. Aside from these benefits, there are few other products that evoke such a domestic feel. Continue reading “Calming and Relaxing Effect with “Dim Sum” Rocking Chair” »
Cleverly Bed Extension For Your Sweet Baby
Every mother wants to sleep closer to her sweet baby, but sometimes she is forced to put baby in his crib. Now this problem is solved with the ingenious cot that will send your baby off to dreamland closer to you. The cleverly designed Babybay is easily attached to any bed in a few easy steps, so that your baby can sleep close to Mum and Dad – finally, restful nights again for the whole family! [ see co-sleepers in the next page]
Continue reading “Cleverly Bed Extension For Your Sweet Baby” »

