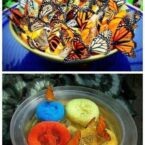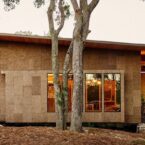
The recent findings by the 5 Gyres research institute on the durability of bioplastic straws have sparked concerns about the efficacy of so-called biodegradable products in addressing plastic pollution. The institute’s Better Alternatives 3.0 report reveals that while bioplastics generally degrade faster than traditional fossil-derived plastics, the rate of degradation varies significantly among different types. In a comprehensive study involving 22 Continue reading “Researchers Find Bioplastic Straws Intact After More than a Year Underground” »

In a heartening tale of resilience and recovery, a majestic bald eagle named Liberty has been successfully released back into the wild after a harrowing encounter with a truck on Long Island. The 9-pound avian symbol of freedom was initially rescued from the perilous median of Route 112 in Coram and transported to the Sweetbriar Nature Center in Smithtown on January 18. Wildlife experts discovered that Liberty had been struck by a truck’s side mirror, leaving him stranded and vulnerable. Continue reading “Bald Eagle Released After Recovering from Being Hit by Truck on Long Island” »
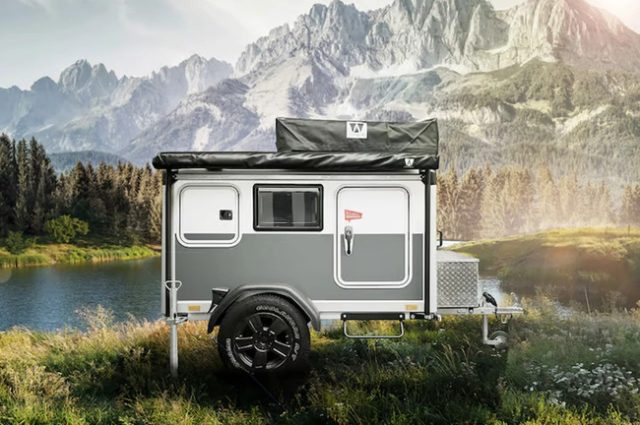
The Cube 1, a creation of the skilled craftsmen at the German outfit Sportcaravan, is making waves in the camping world with its innovative design and versatile features. Measuring a mere 10.5 feet in length and 5.4 feet in height, this micro-campervan breaks away from conventional norms, offering a compact solution that can easily fit into a standard garage or an underground car park. Weighing around 320 kg, the Cube 1 is not only small enough to be towed by a small car or an electric vehicle but also eliminates the need for a trailer license, making it a hassle-free option for camping enthusiasts.
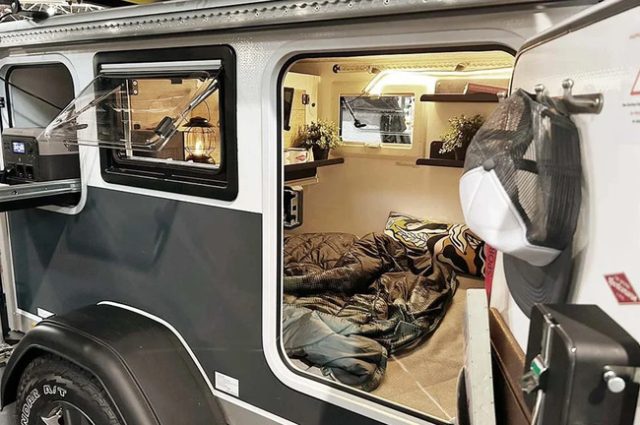
What sets the Cube 1 apart is its transformative nature, earning it the title of a “transformer among the mini campers.” Initially, it appears as a typical tiny trailer with an 81 x 51-inch double bed. However, it surprises users with an optional rooftop tent that can be pulled out through a campervan-like hatch. This innovative feature not only expands the living space but also allows the trailer to comfortably accommodate up to four people. With a fully insulated interior, the Cube 1 ensures year-round comfort, making it an ideal companion for all-season camping adventures. Equipped with a slide-out shelf, cutting board worktop, and a portable stove, the Cube 1’s kitchen facilities enhance the outdoor cooking experience. With a starting price of €12,900 (approximately $14,000), the Cube 1 offers a customizable adventure, allowing users to add features according to their preferences and needs.
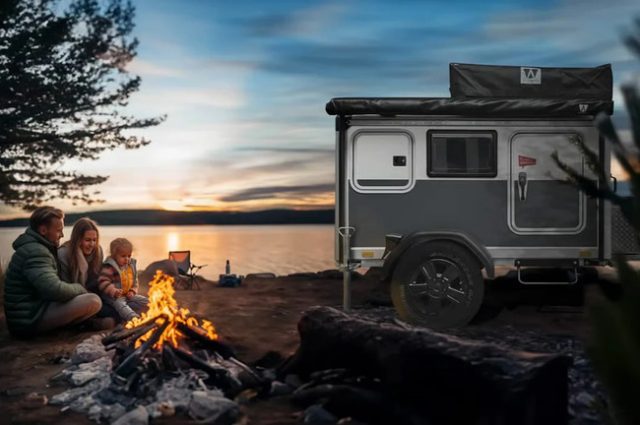
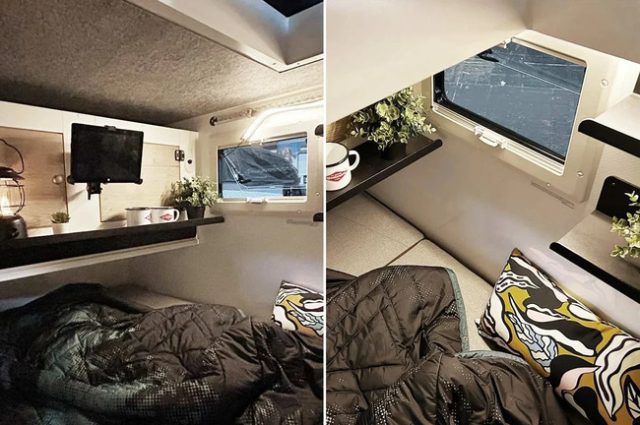
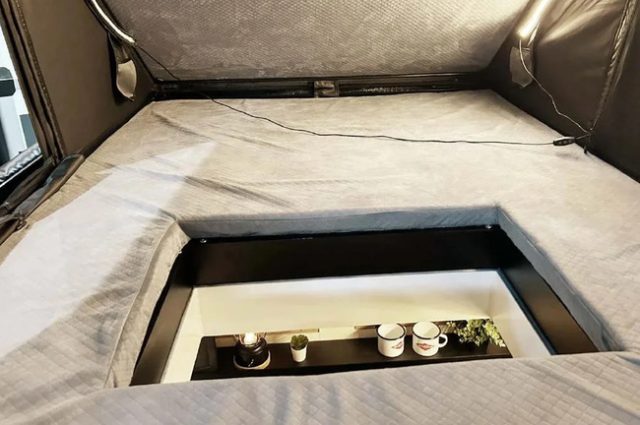
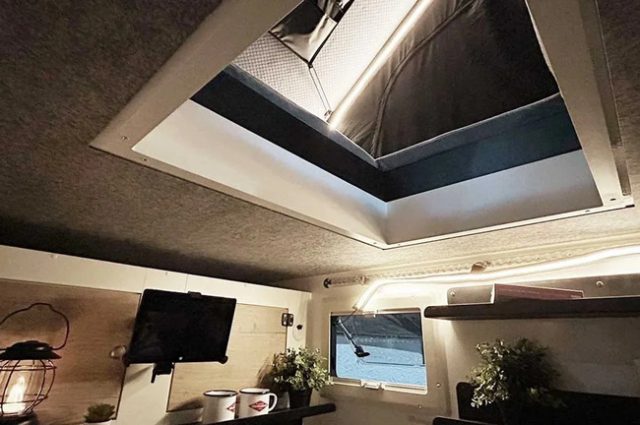
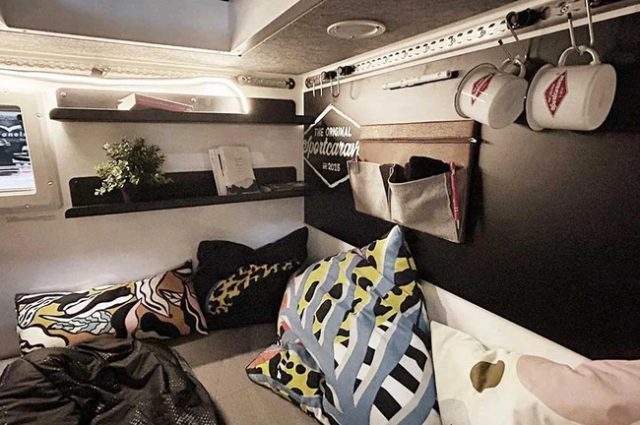
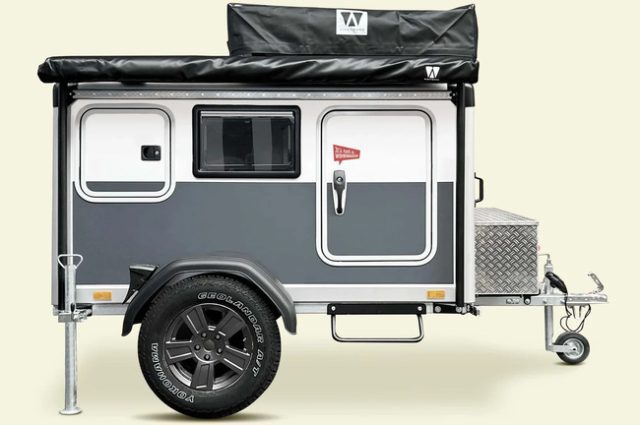

Massachusetts resident Paul Riley’s recent $4 million lottery win has taken an altruistic turn as he vows to contribute a portion of his winnings to animal welfare. Riley, who purchased the winning ticket at Summit Variety in Peabody, plans to make a meaningful donation to the Animal Rescue League. Continue reading “Lottery Winner Vows To Donate Portion of $4M Winnings to Animal Welfare” »

Drax, the UK’s largest power station situated in North Yorkshire, has received approval from the Secretary of State for Energy Security and Net Zero, Claire Coutinho, to convert two of its biomass units into bioenergy with carbon capture and storage (BECCS) technology. This transformative move aims to make the units operational by 2030, to capture and remove approximately 8 million tonnes of carbon dioxide per year. Drax anticipates substantial economic benefits, quoting analysis by the energy Continue reading “Drax Gets Approval to Build Energy Stations That Can Capture and Store Carbon Dioxide” »
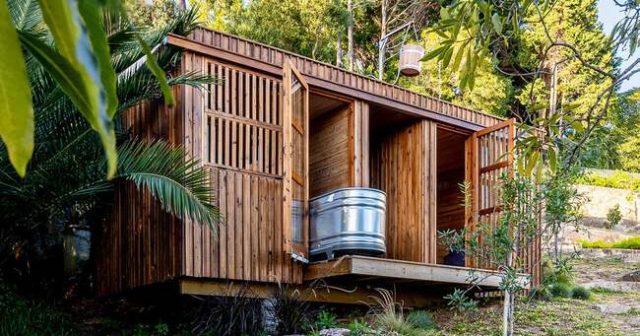
Madeiguincho’s wooden sauna frames embrace the picturesque Portuguese landscape with a design that seamlessly blends into the lush surroundings of rural Portugal. The symmetrically designed facade of the sauna mirrors the natural environment, creating a harmonious integration that enhances the overall aesthetic appeal. Elevated on a platform perched on a sloping rock, the sauna provides breathtaking panoramic views of the verdant scenery. Continue reading “Madeiguincho’s Wooden Sauna Frames Panoramic Views of the Lush Portuguese Landscape” »

Steady, the seatbelt-inspired walking aid for elderly dogs, is a remarkable innovation designed to enhance the quality of life for furry companions facing mobility challenges. Conceived by the talented team of Jungmin Park, Chaewon Lee, and Seungha Baek, the device is rooted in a thoughtful understanding of the unique health issues encountered by senior dogs during their strolls. The seatbelt-inspired design provides vertical support, assisting dogs with arthritis, disc problems, and other walking-related health concerns. The inclusion of a sensor for measuring walking data and analysis results further distinguishes Steady as a cutting-edge solution for the care of elderly dogs. In collaboration with the Continue reading “Seatbelt-Inspired Walking Aid Ensures Comfortable Strolls with Your Elderly Furry Friends” »

The Klamath River, a vital waterway running from Oregon into northern California, has regained its natural flow for the first time in a century. Historically, the river was a thriving breeding ground for Chinook salmon, coho salmon, and steelhead trout, playing a crucial role in the survival and culture of Indigenous peoples like the Yurok Tribe. However, between 1911 and 1962, dams constructed by PacifiCorp disrupted the river’s flow, impacting the migration patterns of salmon and leading to environmental challenges such as toxic algae and elevated water temperatures. Continue reading “Klamath River Is Flowing Free for the First Time in a Century” »

Zara Sutcliffe, a 13-year-old girl from England, embarked on an extraordinary journey when she decided to hatch a quail from a supermarket egg. Fueled by the desire to undertake a unique project she had read about online, Zara convinced her mother, Mrs. Sutcliffe, to purchase a box of Clarence Court quail eggs. Despite her husband’s Continue reading “Girl Hatches a Quail From a Supermarket Egg And Now Has a Devoted Pet” »


























